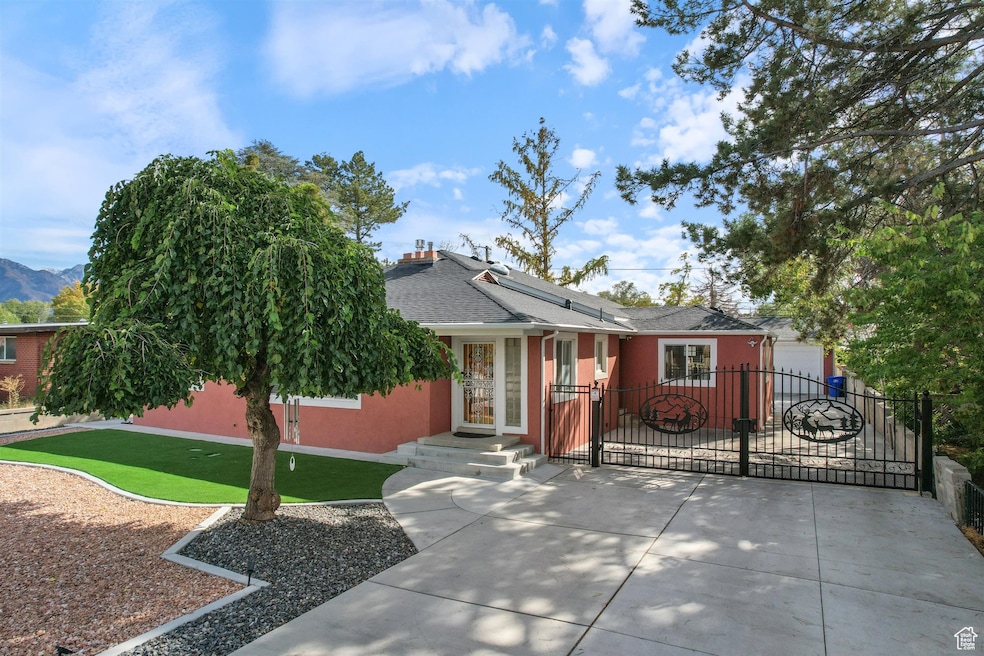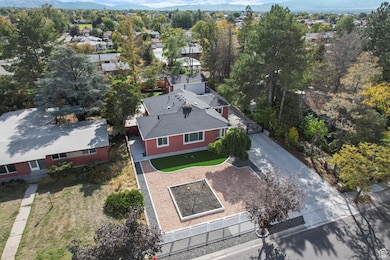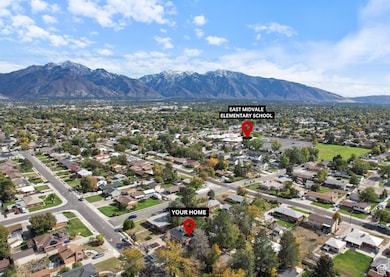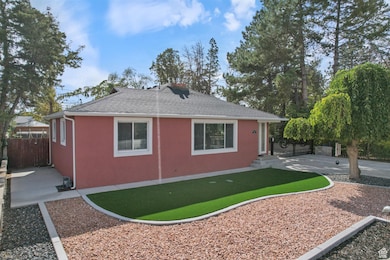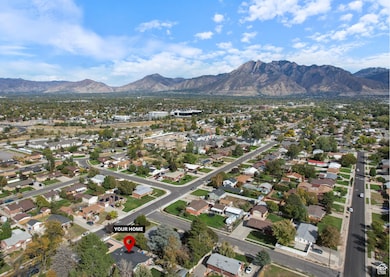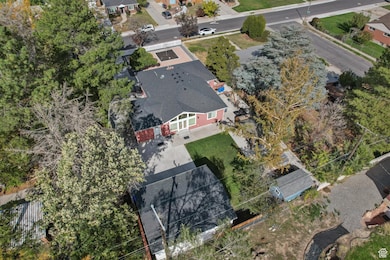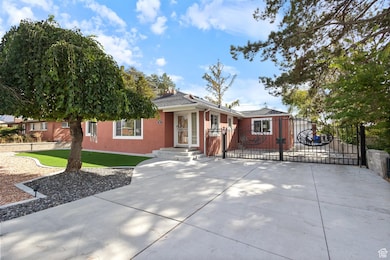182 E 6790 S Midvale, UT 84047
Estimated payment $3,663/month
Highlights
- Spa
- RV Access or Parking
- Mature Trees
- Hillcrest High School Rated A-
- Updated Kitchen
- Secluded Lot
About This Home
Welcome to this beautifully maintained rambler ranch featuring a 3-car garage and a spacious open-concept layout. The property also includes a Tesla supercharger, allowing you to fully charge your car in just about three hours - perfect for convenience and sustainability. This home offers 3 bedrooms (with the possibility of a 4th-just add a wall, the closet is already in place) and 2 bathrooms.This pet-friendly home features beautiful oak flooring throughout, combining warmth and durability. Recent updates include a new roof (2021) with a 30-year warranty, encapsulated crawlspace (no risk of radon), and winterized outdoor water taps, including a hot water tap. The home also features smartphone-controlled garage doors, hospital-grade air purification with blue light, and a 72-inch ceiling fan in the great room and office for optimal comfort. Step outside to your own private retreat - a Bullfrog Jacuzzi, gazebo with seating and fire pit, a Tuff shed for extra storage and leaf guards on the gutters, keeping maintenance simple and hassle-free year-round. The exterior offers dusk-to-dawn lighting in the front and back for added convenience and security. Enjoy single-level living that can easily be wheelchair accessible in a quiet, no-HOA neighborhood with beautiful mountain views and a prime Midvale location close to everything.
Listing Agent
Rick Bentley
Coldwell Banker Realty (Union Heights) License #5496146 Listed on: 10/15/2025
Co-Listing Agent
Oleszja Kacsur
Coldwell Banker Realty (Union Heights) License #13614124
Home Details
Home Type
- Single Family
Est. Annual Taxes
- $2,583
Year Built
- Built in 1951
Lot Details
- 0.28 Acre Lot
- Property is Fully Fenced
- Landscaped
- Secluded Lot
- Manual Sprinklers System
- Mature Trees
- Pine Trees
- Property is zoned Single-Family
Parking
- 3 Car Garage
- 8 Open Parking Spaces
- Electric Vehicle Home Charger
- Secured Garage or Parking
- RV Access or Parking
- Secure Parking
Home Design
- Rambler Architecture
- Brick Exterior Construction
- Asphalt Roof
- Stucco
Interior Spaces
- 2,343 Sq Ft Home
- 1-Story Property
- Ceiling Fan
- Gas Log Fireplace
- Double Pane Windows
- Blinds
- Great Room
- Den
Kitchen
- Updated Kitchen
- Free-Standing Range
- Range Hood
- Microwave
- Granite Countertops
- Disposal
Flooring
- Wood
- Carpet
- Tile
Bedrooms and Bathrooms
- 3 Main Level Bedrooms
- Walk-In Closet
- Soaking Tub
Laundry
- Dryer
- Washer
Accessible Home Design
- Customized Wheelchair Accessible
Outdoor Features
- Spa
- Covered Patio or Porch
- Exterior Lighting
- Gazebo
Schools
- East Midvale Elementary School
- Midvale Middle School
- Hillcrest High School
Utilities
- Forced Air Heating and Cooling System
- Natural Gas Connected
Community Details
- No Home Owners Association
- Twin Peaks Subdivision
Listing and Financial Details
- Home warranty included in the sale of the property
- Assessor Parcel Number 22-19-354-013
Map
Home Values in the Area
Average Home Value in this Area
Tax History
| Year | Tax Paid | Tax Assessment Tax Assessment Total Assessment is a certain percentage of the fair market value that is determined by local assessors to be the total taxable value of land and additions on the property. | Land | Improvement |
|---|---|---|---|---|
| 2025 | $2,582 | $442,100 | $181,700 | $260,400 |
| 2024 | $2,582 | $424,000 | $171,500 | $252,500 |
| 2023 | $2,291 | $373,200 | $163,000 | $210,200 |
| 2022 | $2,401 | $381,600 | $135,900 | $245,700 |
| 2021 | $2,189 | $297,400 | $125,400 | $172,000 |
| 2020 | $2,083 | $267,800 | $103,000 | $164,800 |
| 2019 | $2,020 | $253,000 | $97,200 | $155,800 |
| 2016 | $1,809 | $213,600 | $97,200 | $116,400 |
Property History
| Date | Event | Price | List to Sale | Price per Sq Ft |
|---|---|---|---|---|
| 01/08/2026 01/08/26 | Pending | -- | -- | -- |
| 12/02/2025 12/02/25 | Price Changed | $659,400 | -0.1% | $281 / Sq Ft |
| 10/31/2025 10/31/25 | Price Changed | $659,900 | -1.4% | $282 / Sq Ft |
| 10/15/2025 10/15/25 | For Sale | $669,000 | -- | $286 / Sq Ft |
Purchase History
| Date | Type | Sale Price | Title Company |
|---|---|---|---|
| Warranty Deed | -- | None Available | |
| Warranty Deed | -- | None Available | |
| Interfamily Deed Transfer | -- | Pinnacle Title Co | |
| Interfamily Deed Transfer | -- | Associated Title | |
| Interfamily Deed Transfer | -- | Superior Title Company | |
| Warranty Deed | -- | Superior Title | |
| Warranty Deed | -- | -- | |
| Warranty Deed | -- | -- |
Mortgage History
| Date | Status | Loan Amount | Loan Type |
|---|---|---|---|
| Previous Owner | $126,442 | FHA | |
| Previous Owner | $128,104 | FHA | |
| Previous Owner | $131,279 | FHA | |
| Previous Owner | $118,558 | FHA | |
| Previous Owner | $71,000 | Seller Take Back |
Source: UtahRealEstate.com
MLS Number: 2117582
APN: 22-19-354-013-0000
- 6876 S 90 E
- 6719 S Vaughn Ln Unit 10
- 283 E Vaughn Ln Unit 12
- 285 E Vaughn Ln Unit 13
- 289 E Vaughn Ln Unit 14
- 293 E Vaughn Ln Unit 15
- 6954 S 85 E
- 333 E Perrine Dr
- 20 W Lester Ave Unit 24
- 375 E 6815 S
- 24 W Lester Ave Unit C11
- 333 E 6990 S
- 7045 S 65 E
- 34 W Lester Ave Unit E28
- 24 W Malstrom Ct
- 50 W Lester Ave Unit 13H
- 6375 S Malstrom Ln
- 347 E Winchester St
- 512 E Larchwood Dr
- 6849 S Jefferson St
