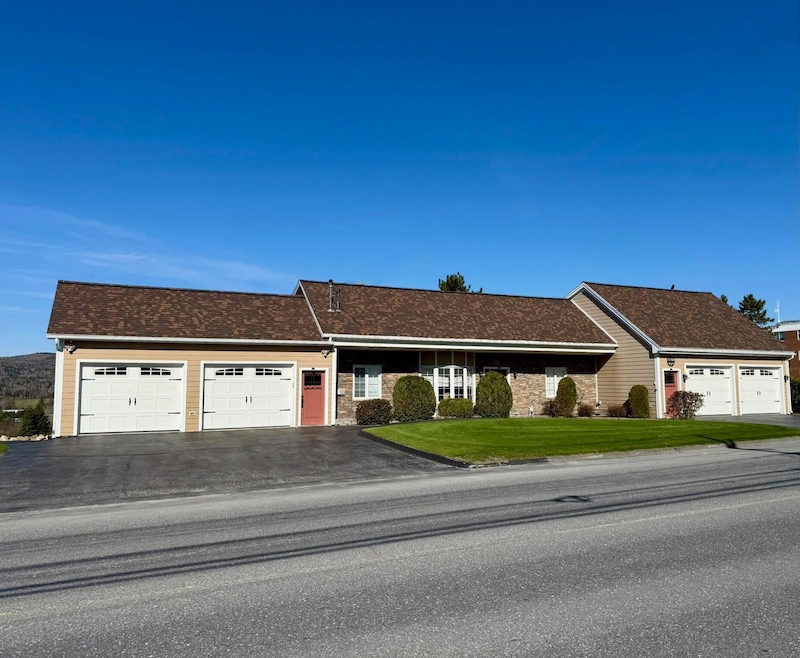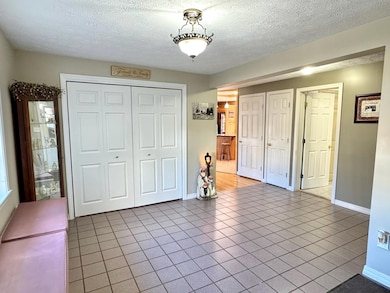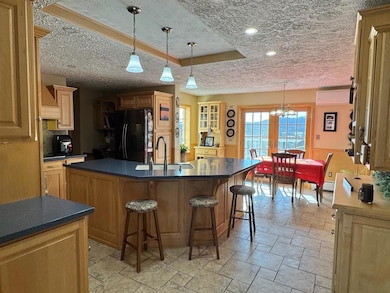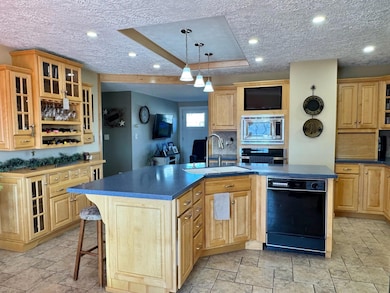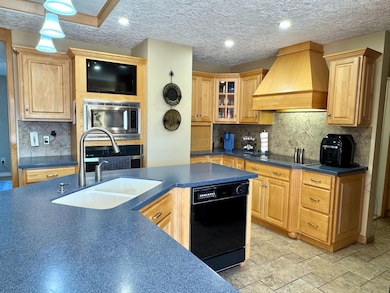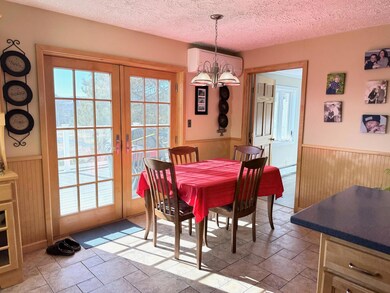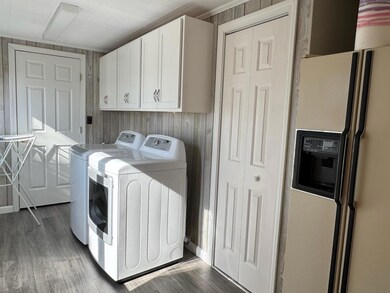182 E Main St Fort Kent, ME 04743
Estimated payment $2,584/month
Highlights
- Water Views
- Ranch Style House
- No HOA
- Deck
- Wood Flooring
- 6 Car Attached Garage
About This Home
Perched on Route 1 with sweeping views of the Saint John River Valley, this beautifully maintained 3-bedroom ranch offers the perfect combination of space, style, and convenience—just a short walk from downtown Fort Kent, the hospital, university, and everyday amenities. Step inside to a bright, functional layout designed for comfortable one-level living. The oversized kitchen features abundant workspace and cabinetry, flowing seamlessly into a dedicated dining room—ideal for both casual breakfasts and holiday gatherings. The living area is warm and welcoming, and three spacious bedrooms provide flexibility for family, guests, or a home office. Modern upgrades include a newer furnace and heat pump, ensuring efficient, year-round comfort through northern Maine's seasons. The finished basement expands your living space on one side, while the other side offers a fully equipped workshop—perfect for hobbies, storage, or gear prep. Car enthusiasts and outdoor adventurers will appreciate the two attached garages offering a total of five heated bays, each with its own paved driveway. Whether it's vehicles, snowmobiles, or ATVs, there's room for it all. Outside, enjoy the meticulously landscaped yard and relax on the low-maintenance composite deck—an ideal place to take in sunsets over the valley. Set on a right-sized lot that keeps upkeep to a minimum, this home is move-in ready and full of potential to make it your own.
Home Details
Home Type
- Single Family
Est. Annual Taxes
- $4,588
Year Built
- Built in 1949
Parking
- 6 Car Attached Garage
Property Views
- Water
- Scenic Vista
- Mountain
Home Design
- Ranch Style House
- Shingle Roof
Interior Spaces
- Ceiling Fan
- Double Pane Windows
- Basement
- Interior Basement Entry
Flooring
- Wood
- Carpet
- Laminate
- Tile
Bedrooms and Bathrooms
- 3 Bedrooms
- 1 Full Bathroom
Utilities
- Cooling Available
- Forced Air Heating System
- Heat Pump System
- Radiant Heating System
- Baseboard Heating
- Hot Water Heating System
Additional Features
- Level Entry For Accessibility
- Deck
- 0.34 Acre Lot
Community Details
- No Home Owners Association
Listing and Financial Details
- Tax Lot 16
- Assessor Parcel Number FTKT-000019-000000-000016
Map
Home Values in the Area
Average Home Value in this Area
Tax History
| Year | Tax Paid | Tax Assessment Tax Assessment Total Assessment is a certain percentage of the fair market value that is determined by local assessors to be the total taxable value of land and additions on the property. | Land | Improvement |
|---|---|---|---|---|
| 2024 | $4,588 | $199,900 | $12,100 | $187,800 |
| 2023 | $4,198 | $199,900 | $12,100 | $187,800 |
| 2022 | $3,568 | $169,900 | $10,300 | $159,600 |
| 2021 | $3,581 | $169,900 | $10,300 | $159,600 |
| 2020 | $2,523 | $169,900 | $10,300 | $159,600 |
| 2019 | $1,446 | $169,900 | $10,300 | $159,600 |
| 2018 | $1,943 | $169,900 | $10,300 | $159,600 |
| 2017 | $1,018 | $169,900 | $10,300 | $159,600 |
| 2016 | $114 | $169,900 | $10,300 | $159,600 |
| 2013 | $137 | $7,900 | $7,900 | $0 |
Property History
| Date | Event | Price | List to Sale | Price per Sq Ft |
|---|---|---|---|---|
| 12/03/2025 12/03/25 | Price Changed | $419,900 | -4.4% | $176 / Sq Ft |
| 09/04/2025 09/04/25 | Price Changed | $439,000 | -2.4% | $184 / Sq Ft |
| 05/15/2025 05/15/25 | For Sale | $449,900 | -- | $188 / Sq Ft |
Purchase History
| Date | Type | Sale Price | Title Company |
|---|---|---|---|
| Interfamily Deed Transfer | -- | -- | |
| Interfamily Deed Transfer | -- | -- | |
| Warranty Deed | -- | -- |
Mortgage History
| Date | Status | Loan Amount | Loan Type |
|---|---|---|---|
| Previous Owner | $115,000 | Commercial | |
| Previous Owner | $50,000 | Commercial |
Source: Maine Listings
MLS Number: 1622764
APN: FTKT-000019-000000-000016
- 149 E Main St
- 76 E Main St
- 21 Market St
- 35 Market St
- 43 Market St
- 57 Market St
- 32 Summer Ave
- 2 Blockhouse Rd
- 30 Elm St
- 315 W Main St
- 10 Dow St
- 535 Frenchville Rd
- 68 Second Ave
- 176 Market St
- 97 Third Ave
- 73 N Perley Brook Rd
- 26 S Perley Brook Rd
- 188 S Perley Brook Rd
- 120 Bradbury Rd
- 116 S Perley Brook Rd
