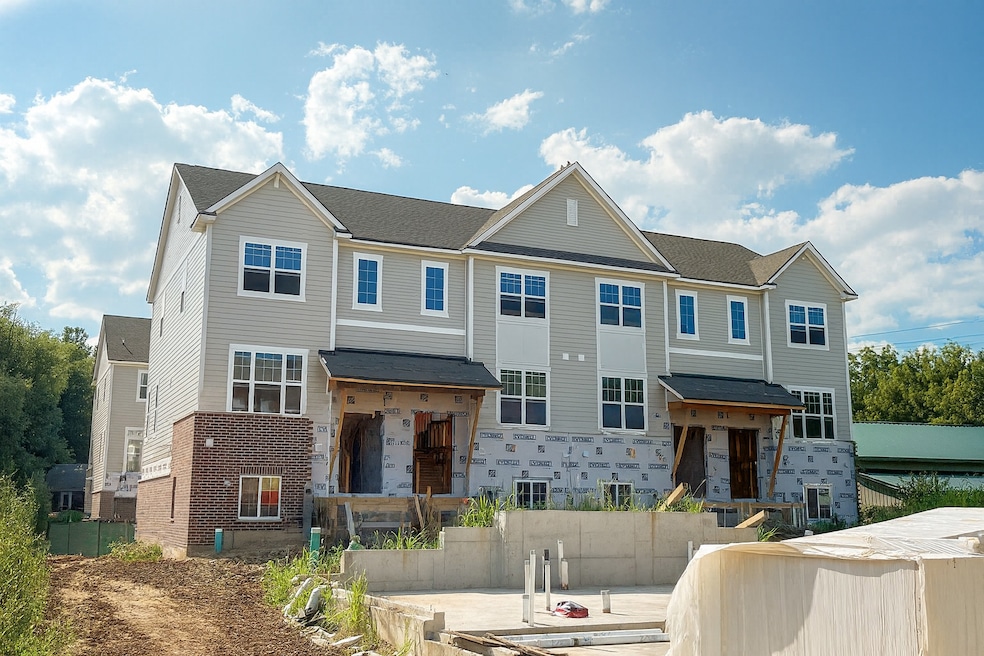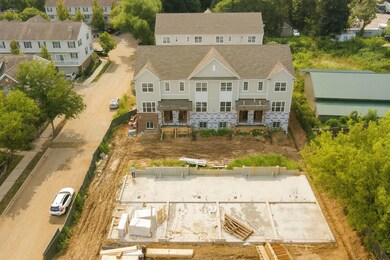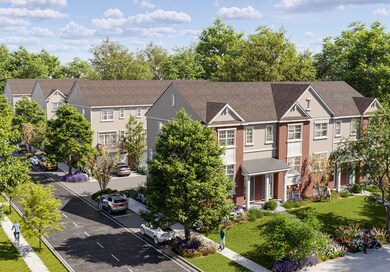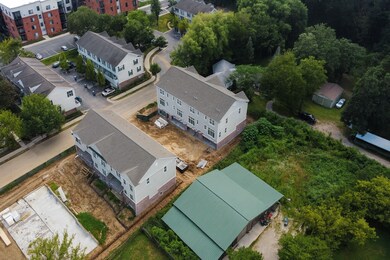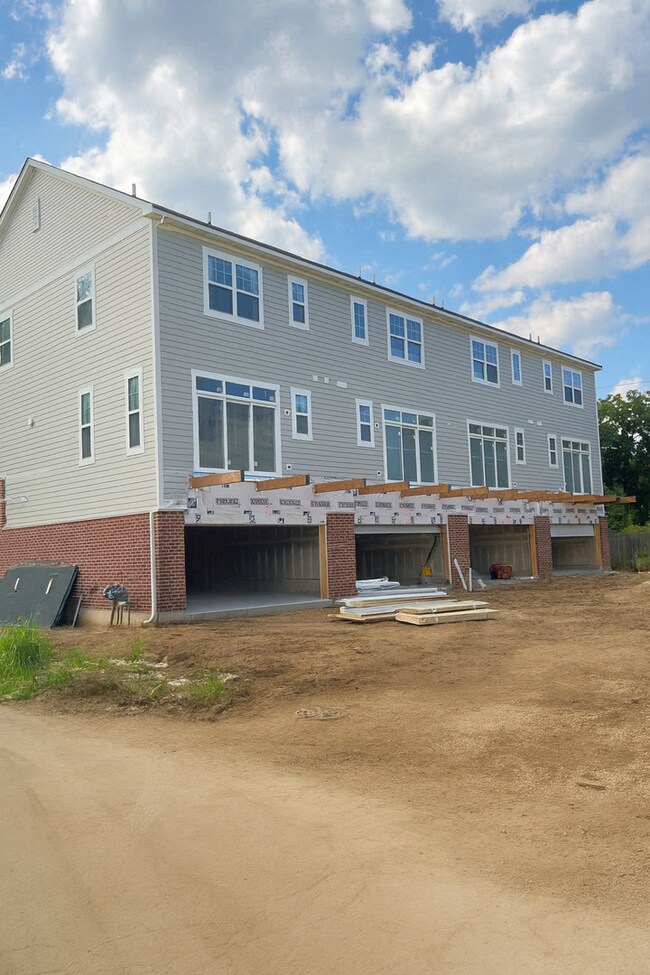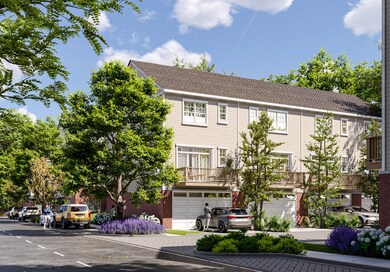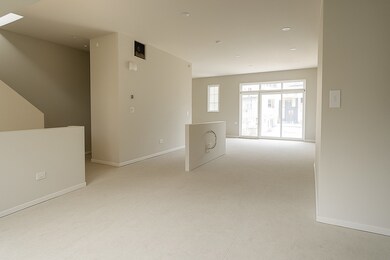182 E River Rd Des Plaines, IL 60016
Forest River NeighborhoodEstimated payment $3,094/month
Highlights
- New Construction
- Open Floorplan
- End Unit
- Maine East High School Rated A
- Landscaped Professionally
- High Ceiling
About This Home
The Townhomes at Insignia Glen 2 in Des Plaines offer a RARE OPPORTUNITY to own one of just 16 new tri-level residences combining modern comfort, smart design, and flexible layouts tailored for real life. These thoughtfully crafted homes feature up to 3 spacious bedrooms and 3.5 bathrooms, with an optional 2-bedroom layout that includes a lower-level flex space and powder room-perfect for a home office, gym, or guest retreat. Inside, you'll find open-concept living, soaring 9-foot ceilings, and two main-level layouts to choose from, including a work-from-home nook or expanded pantry space. Upstairs, enjoy two private bedroom suites with walk-in closets and full baths, along with a dedicated laundry area for added ease. The lower level provides even more versatility, offering either a full bedroom and bathroom or flexible space with garage access. Each home includes a private two-car garage and ranges from 1,882 to 1,897 square feet. The community is nestled within nearly an acre of professionally landscaped green space with walkable paths and common areas, creating a neighborhood feel with room to breathe. With construction started, now is the time to RESERVE YOUR HOME and lock in PRE-CONSTRUCTION PRICING before these limited opportunities are gone.
Listing Agent
United Realty Group, Inc. Brokerage Phone: (847) 899-9970 License #475189767 Listed on: 03/15/2024
Townhouse Details
Home Type
- Townhome
Year Built
- Built in 2025 | New Construction
Lot Details
- End Unit
- Landscaped Professionally
HOA Fees
- $190 Monthly HOA Fees
Parking
- 2 Car Attached Garage
- Garage Door Opener
- Driveway
- Parking Included in Price
Home Design
- Entry on the 1st floor
- Brick Exterior Construction
- Asphalt Roof
- Vinyl Siding
Interior Spaces
- 1,897 Sq Ft Home
- 3-Story Property
- Open Floorplan
- Built-In Features
- High Ceiling
- Window Screens
- Family Room
- Living Room
- Dining Room
- Storage
Kitchen
- Range
- Microwave
- Dishwasher
- Stainless Steel Appliances
Flooring
- Carpet
- Laminate
Bedrooms and Bathrooms
- 3 Bedrooms
- 3 Potential Bedrooms
- Walk-In Closet
- Soaking Tub
- Separate Shower
Laundry
- Laundry Room
- Laundry on upper level
- Washer Hookup
Outdoor Features
- Balcony
Schools
- North Elementary School
- Chippewa Middle School
- Maine West High School
Utilities
- Forced Air Heating and Cooling System
- Heating System Uses Natural Gas
Community Details
Overview
- Association fees include insurance, lawn care, snow removal
- 4 Units
- Neal Shamis Association, Phone Number (847) 414-7777
- Property managed by Advantage Management
Pet Policy
- Dogs and Cats Allowed
Additional Features
- Common Area
- Resident Manager or Management On Site
Map
Home Values in the Area
Average Home Value in this Area
Property History
| Date | Event | Price | List to Sale | Price per Sq Ft |
|---|---|---|---|---|
| 04/13/2025 04/13/25 | Pending | -- | -- | -- |
| 07/18/2024 07/18/24 | For Sale | $469,000 | 0.0% | $247 / Sq Ft |
| 04/13/2024 04/13/24 | Pending | -- | -- | -- |
| 03/15/2024 03/15/24 | For Sale | $469,000 | -- | $247 / Sq Ft |
Source: Midwest Real Estate Data (MRED)
MLS Number: 12005695
- 186 E River Rd
- 184 E River Rd
- 180 N East River Rd
- 183 N East River Rd Unit C1
- 183 N East River Rd Unit C5
- 9600 S Lyman Ave
- 9630 Reding Cir
- 9420 Bay Colony Dr Unit 2E
- 9430 Noel Ave
- 9388 Bay Colony Dr Unit 1S
- 9390 Bay Colony Dr Unit 3N
- 85 Bender Rd
- 9370 Bay Colony Dr Unit 3S
- 9416 Meadow Ln
- 9375 Hamilton Ct Unit E
- 2300 Bellaire Ct
- 9413 Meadow Ln
- 9381 Bay Colony Dr Unit 3N
- 9381 Bay Colony Dr Unit 1N
- 9407 Ironwood Ln
