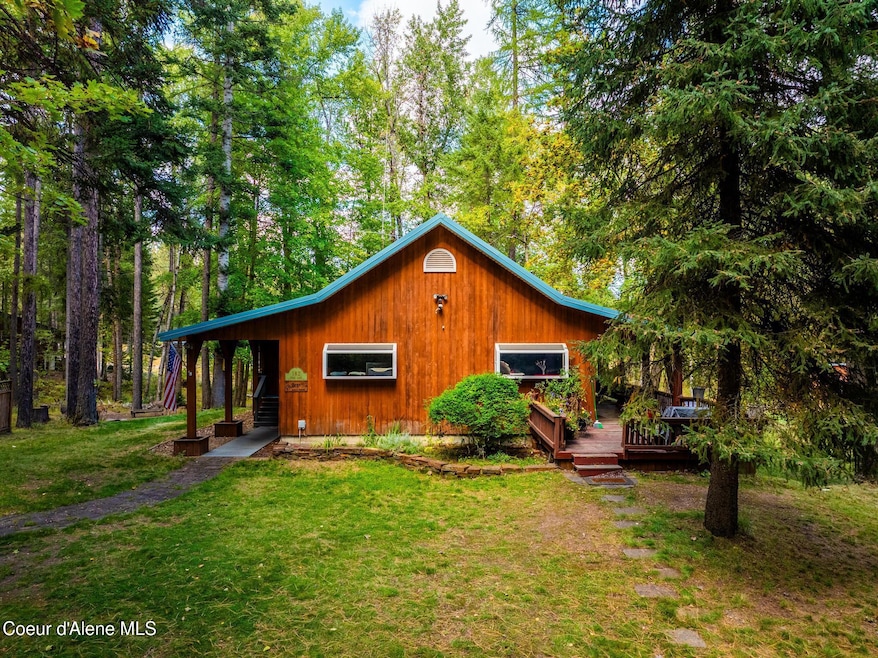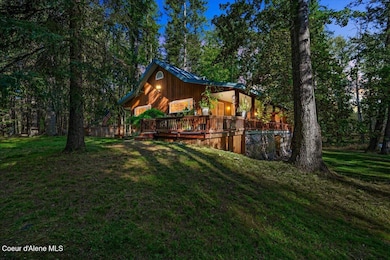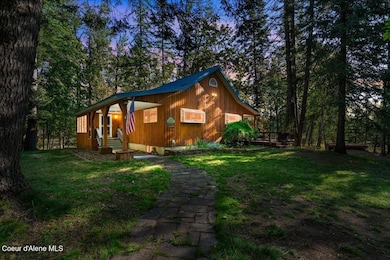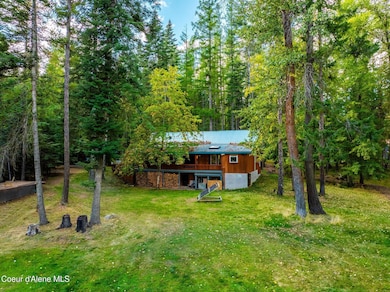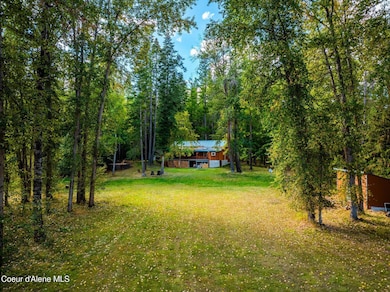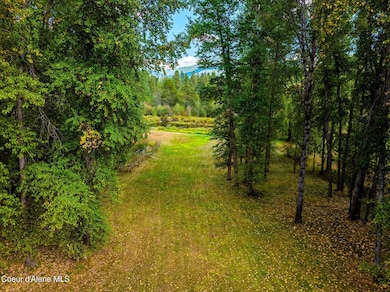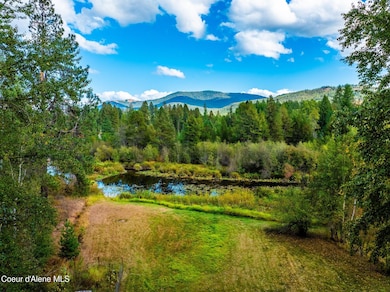182 Fern Ln Cocolalla, ID 83813
Estimated payment $4,222/month
Highlights
- RV or Boat Parking
- Fruit Trees
- Wood Burning Stove
- Waterfront
- Mountain View
- Lawn
About This Home
Discover one of Sandpoint's hidden gems on 5 usable treed acres with a year-round creek and terrific fishing hole! This spacious 2,943 sq ft home offers 4 bedrooms and 2 baths, blending rustic charm with endless potential. Power outages are no worry with a 22kW propane generator supported by three 250-gallon tanks. Storage and shop space abound: a 28x30 insulated 2-car garage with concrete floor, lighting, and 220 power, plus a newer 20x40 4-car garage built in 2016 with full lighting, concrete floors, and 220 as well. Surrounded by mature trees, this property backs up to Stimson land with trails to Round Lake, offering unmatched access to outdoor recreation. With abundant space, privacy, and natural beauty, this property checks every box for a year-round residence, recreational retreat, or investment opportunity. Rarely do properties with this level of usability and amenities come available- don't miss your chance to own this slice of North Idaho paradise!
Home Details
Home Type
- Single Family
Est. Annual Taxes
- $2,652
Year Built
- Built in 1973
Lot Details
- 5.3 Acre Lot
- Waterfront
- Open Space
- Southern Exposure
- Landscaped
- Level Lot
- Open Lot
- Backyard Sprinklers
- Fruit Trees
- Lawn
- Garden
- Property is zoned RUR-RES, RUR-RES
Property Views
- Mountain
- Territorial
- Neighborhood
Home Design
- Concrete Foundation
- Frame Construction
- Metal Roof
- Cedar
Interior Spaces
- 2,943 Sq Ft Home
- 1-Story Property
- Wood Burning Stove
- Gas Fireplace
- Home Security System
- Washer Hookup
Kitchen
- Gas Oven or Range
- Dishwasher
- Disposal
Flooring
- Carpet
- Laminate
Bedrooms and Bathrooms
- 4 Bedrooms | 2 Main Level Bedrooms
- 2 Bathrooms
Finished Basement
- Walk-Out Basement
- Basement Fills Entire Space Under The House
- Natural lighting in basement
Parking
- Attached Garage
- RV or Boat Parking
Outdoor Features
- Covered Deck
- Covered Patio or Porch
- Exterior Lighting
- Shed
Location
- Borders Special Land
Utilities
- Cooling Available
- Propane Stove
- Heating System Uses Propane
- Heating System Uses Wood
- Heat Pump System
- Propane
- Water Holding Tank
- Well
- Electric Water Heater
- Septic System
- Satellite Dish
Community Details
- No Home Owners Association
Listing and Financial Details
- Assessor Parcel Number RP55N02W061950
Map
Home Values in the Area
Average Home Value in this Area
Tax History
| Year | Tax Paid | Tax Assessment Tax Assessment Total Assessment is a certain percentage of the fair market value that is determined by local assessors to be the total taxable value of land and additions on the property. | Land | Improvement |
|---|---|---|---|---|
| 2025 | $3,102 | $671,097 | $241,799 | $429,298 |
| 2024 | $2,652 | $836,135 | $304,180 | $531,955 |
| 2023 | $2,264 | $689,636 | $304,180 | $385,456 |
| 2022 | $3,287 | $791,355 | $278,180 | $513,175 |
| 2021 | $2,732 | $489,723 | $160,322 | $329,401 |
| 2020 | $2,513 | $400,592 | $90,539 | $310,053 |
| 2019 | $2,221 | $398,033 | $77,616 | $320,417 |
| 2018 | $1,865 | $350,079 | $77,616 | $272,463 |
| 2017 | $1,865 | $298,543 | $0 | $0 |
| 2016 | $1,959 | $298,543 | $0 | $0 |
| 2015 | -- | $307,760 | $0 | $0 |
| 2014 | -- | $307,760 | $0 | $0 |
Property History
| Date | Event | Price | List to Sale | Price per Sq Ft | Prior Sale |
|---|---|---|---|---|---|
| 11/01/2025 11/01/25 | Price Changed | $759,000 | -5.0% | $258 / Sq Ft | |
| 09/30/2025 09/30/25 | For Sale | $799,000 | +116.5% | $271 / Sq Ft | |
| 04/04/2016 04/04/16 | Sold | -- | -- | -- | View Prior Sale |
| 01/24/2016 01/24/16 | Pending | -- | -- | -- | |
| 10/29/2015 10/29/15 | For Sale | $369,000 | -- | $142 / Sq Ft |
Purchase History
| Date | Type | Sale Price | Title Company |
|---|---|---|---|
| Warranty Deed | -- | Sandpoint Title Insurance |
Source: Coeur d'Alene Multiple Listing Service
MLS Number: 25-9862
APN: RP55N-02W-061950A
- 0 Two 5 Acre Lots On Amethyst Unit 25-4245
- NKA Haughey Dr
- 704 Hidden Creek Rd
- 307 Quinns Ln
- 464159 Highway 95
- LOTS 1 - 3 Westmond Rd
- TBD Lakeview Dr
- NKA Lakeview Dr
- 245 Lakeview Dr
- 314 Overlake View Rd
- 299 Oak Terrace Creek
- 537 Old Orchard Rd
- 177 Rocky Ridge Rd
- Lot 4 Kelley Creek Rd
- 306 Pinewood Ln
- NKA Westmond Rd
- NNA Sunsetter Lane Lot 1
- 65 Beacon Hill Rd
- 66 Beacon Hill Rd
- 0 Nna Sunsetter Lane Lot 2 Unit 25-10390
- 2025 Highway 2
- 301 Iberian Way Unit 223
- 760 Bluebell Place
- 1222 Scotchman Loop
- 550 Larkspur St
- 564 N Triangle Dr
- 598 Lupine St
- 42 Lopseed Ln
- 238 Sherman St
- 3441 N Kootenai Rd
- 86 Marie Victoria Ct
- 5923 Massachusetts St
- 100 N Spokane Ave
- 427 W Willow St
- 401 N Spokane Ave
- 1600 W 7th St
- 1701 W 7th St
- 7032 W Heritage St
- 13336 N Telluride Loop
- 574 W Mogul Loop
