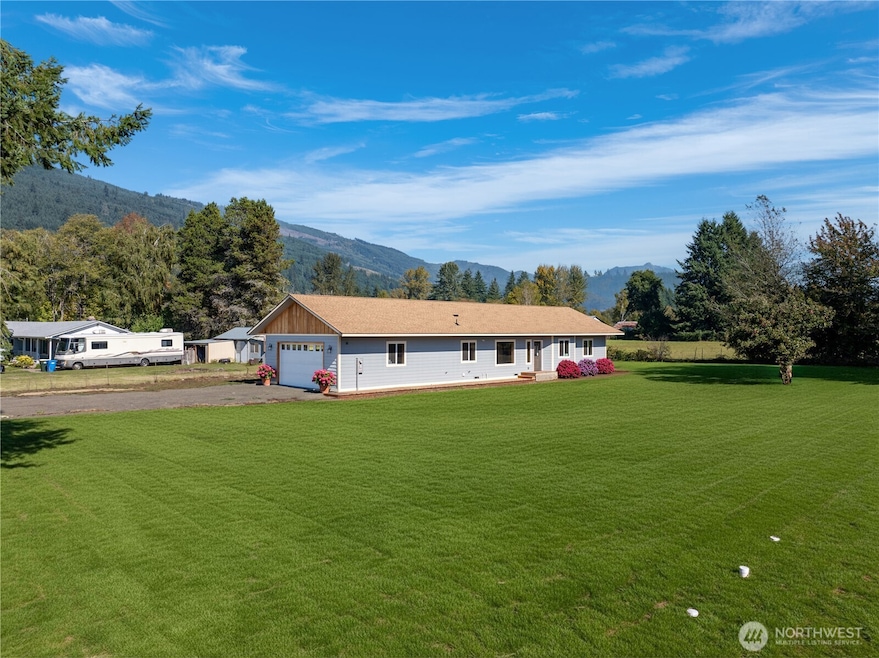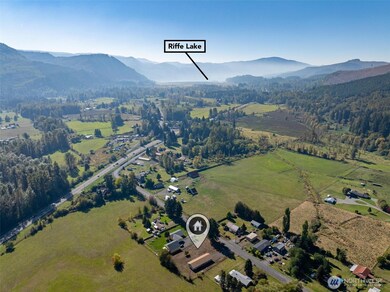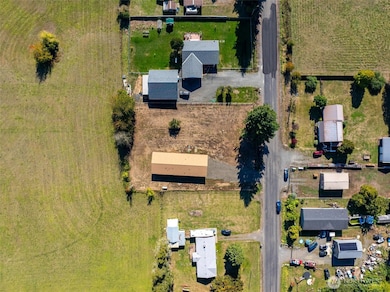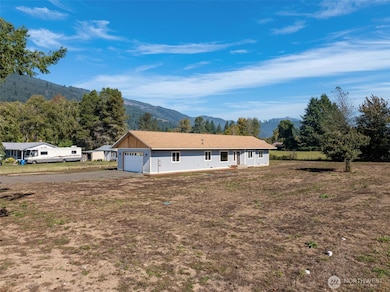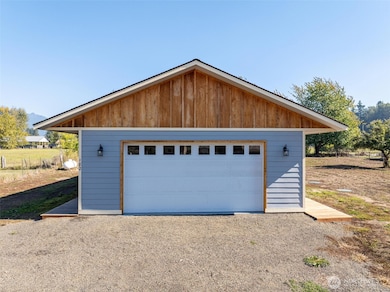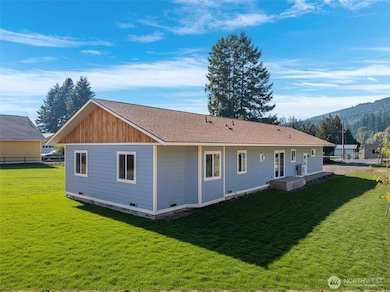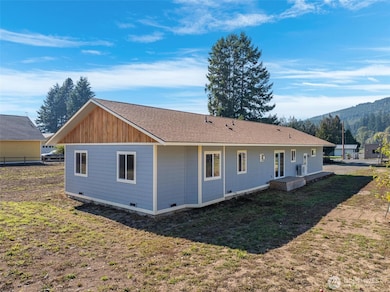182 Frost Creek Rd Glenoma, WA 98336
Estimated payment $2,794/month
Highlights
- New Construction
- Fireplace in Primary Bedroom
- Vaulted Ceiling
- Mountain View
- Deck
- No HOA
About This Home
Brand New Home with Premium Upgrades & Mountain Views! Welcome to this stunning newly built three-bedroom home, thoughtfully designed with elegant upgrades and custom finishes throughout. Step into the inviting living room featuring a striking stone fireplace and warm tongue-and-groove pine paneling—perfect for cozy evenings and relaxed entertaining.The kitchen boasts custom solid wood cabinets with soft-close drawers, beautifully complemented by high-traffic, scratch-resistant plank flooring as well as SMART led lighting. Custom interior doors, and wood-wrapped windows add a touch of craftsmanship and sophistication to every room. Step out onto the deck and take in breathtaking views of the surrounding mountains—your own private escape.
Source: Northwest Multiple Listing Service (NWMLS)
MLS#: 2407610
Home Details
Home Type
- Single Family
Est. Annual Taxes
- $579
Year Built
- Built in 2025 | New Construction
Lot Details
- 0.62 Acre Lot
- North Facing Home
- Level Lot
- Garden
Parking
- 2 Car Attached Garage
Property Views
- Mountain
- Territorial
Home Design
- Block Foundation
- Composition Roof
- Wood Composite
Interior Spaces
- 1,580 Sq Ft Home
- 1-Story Property
- Vaulted Ceiling
- Ceiling Fan
- Gas Fireplace
- French Doors
- Dining Room
- Storm Windows
Kitchen
- Stove
- Microwave
- Dishwasher
Flooring
- Laminate
- Ceramic Tile
Bedrooms and Bathrooms
- 3 Main Level Bedrooms
- Fireplace in Primary Bedroom
- Bathroom on Main Level
Outdoor Features
- Deck
Utilities
- Heat Pump System
- Heating System Mounted To A Wall or Window
- Smart Home Wiring
- Well
- Septic Tank
Community Details
- No Home Owners Association
- Glenoma Subdivision
Listing and Financial Details
- Down Payment Assistance Available
- Visit Down Payment Resource Website
- Assessor Parcel Number 035041017005
Map
Home Values in the Area
Average Home Value in this Area
Tax History
| Year | Tax Paid | Tax Assessment Tax Assessment Total Assessment is a certain percentage of the fair market value that is determined by local assessors to be the total taxable value of land and additions on the property. | Land | Improvement |
|---|---|---|---|---|
| 2023 | $477 | $71,200 | $39,200 | $32,000 |
| 2022 | $477 | $50,300 | $30,100 | $20,200 |
| 2021 | $444 | $50,300 | $30,100 | $20,200 |
| 2020 | $444 | $40,300 | $20,500 | $19,800 |
| 2019 | $423 | $38,200 | $18,800 | $19,400 |
| 2018 | $421 | $34,200 | $15,500 | $18,700 |
| 2017 | $11 | $32,500 | $15,500 | $17,000 |
| 2016 | $13 | $49,900 | $15,800 | $34,100 |
| 2015 | $13 | $54,600 | $15,800 | $38,800 |
| 2013 | $13 | $47,400 | $22,300 | $25,100 |
Property History
| Date | Event | Price | List to Sale | Price per Sq Ft | Prior Sale |
|---|---|---|---|---|---|
| 10/08/2025 10/08/25 | Price Changed | $519,900 | -1.0% | $329 / Sq Ft | |
| 07/15/2025 07/15/25 | For Sale | $525,000 | +1276.2% | $332 / Sq Ft | |
| 10/25/2019 10/25/19 | Sold | $38,149 | 0.0% | $39 / Sq Ft | View Prior Sale |
| 10/06/2019 10/06/19 | Pending | -- | -- | -- | |
| 09/11/2019 09/11/19 | For Sale | $38,149 | -- | $39 / Sq Ft |
Purchase History
| Date | Type | Sale Price | Title Company |
|---|---|---|---|
| Warranty Deed | $135,000 | Title Guarantee | |
| Special Warranty Deed | $38,146 | Lewis County Title | |
| Interfamily Deed Transfer | -- | First American Title Ins Co | |
| Quit Claim Deed | $35,413 | None Available | |
| Interfamily Deed Transfer | -- | None Available |
Mortgage History
| Date | Status | Loan Amount | Loan Type |
|---|---|---|---|
| Previous Owner | $70,000 | Adjustable Rate Mortgage/ARM |
Source: Northwest Multiple Listing Service (NWMLS)
MLS Number: 2407610
APN: 030541-017-004
- 150 Anderson Rd
- 244 Martin Rd
- 0 XXX Us Hwy 12
- 0 U S 12
- 1136 Davis Lake Rd
- 973 Davis Lake Rd
- 8442 US Highway 12
- 8442 U S 12
- 0 Davis Lake Rd Unit NWM2368098
- 734 Davis Lake Rd
- 224 Cropsey Dr
- 107 3 Frostyrose Ln
- 107 3 Frostyrose Ln
- 122 Ridge View Dr
- 0 Hwy 12 Unit NWM2422685
- 325 Davis Lake Rd Unit A
- 145 Collar Ave
- 137 Collar Ave
- 183 Wood Ave
- 168 Wood Ave
