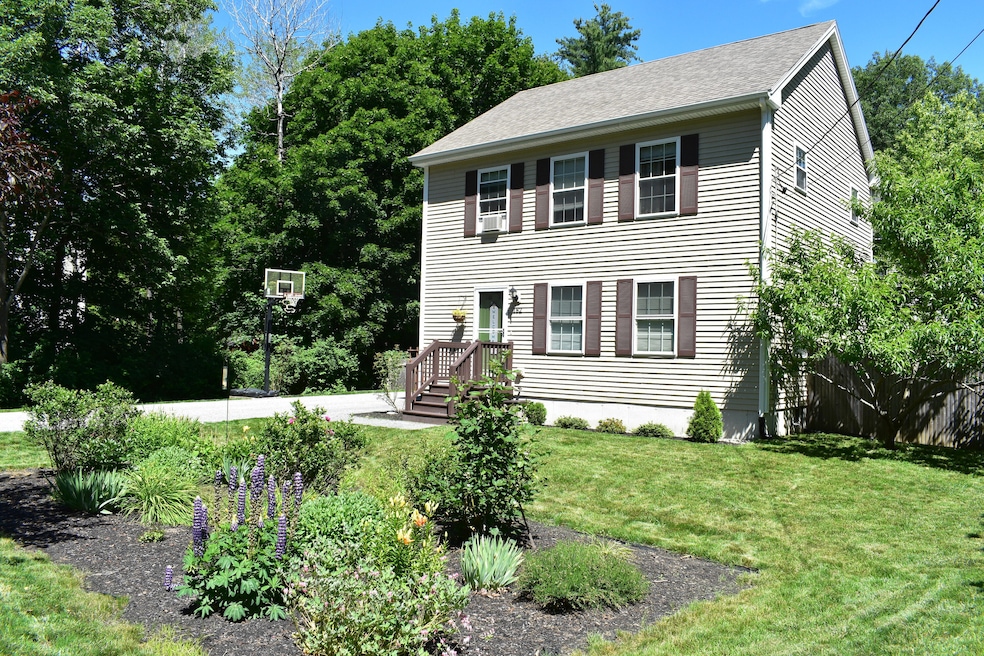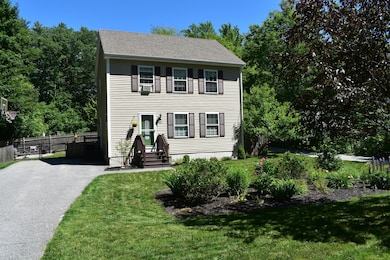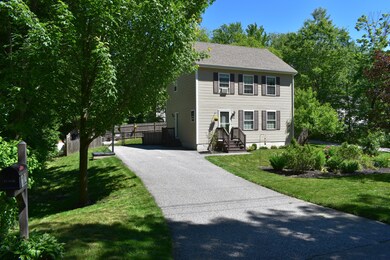182 Hicks St Portland, ME 04103
Riverton NeighborhoodEstimated payment $3,044/month
Highlights
- Colonial Architecture
- Wood Flooring
- Window Unit Cooling System
- Deck
- No HOA
- Living Room
About This Home
Welcome to 182 Hicks Street. This beautifully maintained 3-bedroom 1.5 bath residence is located in the heart of a quiet Portland neighborhood, competitively priced and move-in ready! The main level features an inviting open floor plan that seamlessly connects the living and dining spaces, filled with natural light for a bright and roomy atmosphere. Spacious pantry, closet and half-bath complete the first floor. Upstairs you will find three generous bedrooms, each with their own closet, a full bathroom and dedicated laundry area. Recent updates include newly refinished hardwood floors and a new Viessmann heating system installed in 2025. This home is in excellent condition and completely turn-key! Step outside to a fenced-in back yard that is perfect for pets and includes a spacious deck, hardscaped firepit and raised garden bed. The front yard features a mature peach tree, producing bushels of peaches each season, large mulched garden bed with a variety perennials, mature blueberry and raspberry bushes and more. The yard is ideal for summer barbecues, gardening, or relaxing with friends & family. Conveniently located just minutes from the turnpike, excellent schools, Portland Trail Systems, restaurants, and local shopping. This ideal location makes for an easy commute to anywhere and offers the perfect blend of suburban tranquility and urban accessibility. Don't miss the opportunity to own this lovely home, schedule your private showing today!
Home Details
Home Type
- Single Family
Est. Annual Taxes
- $4,902
Year Built
- Built in 2012
Lot Details
- 7,405 Sq Ft Lot
- Landscaped
Home Design
- Colonial Architecture
- Concrete Foundation
- Wood Frame Construction
- Shingle Roof
- Vinyl Siding
- Radon Mitigation System
- Concrete Perimeter Foundation
Interior Spaces
- 1,456 Sq Ft Home
- Living Room
Kitchen
- Electric Range
- Microwave
- Dishwasher
Flooring
- Wood
- Carpet
- Tile
Bedrooms and Bathrooms
- 3 Bedrooms
Laundry
- Laundry on upper level
- Washer
Unfinished Basement
- Basement Fills Entire Space Under The House
- Interior Basement Entry
Parking
- Driveway
- Paved Parking
Outdoor Features
- Deck
Utilities
- Window Unit Cooling System
- Heating System Uses Propane
- Baseboard Heating
- Hot Water Heating System
Community Details
- No Home Owners Association
Listing and Financial Details
- Tax Lot C001001
- Assessor Parcel Number PTLD-000296-C000001-000001
Map
Home Values in the Area
Average Home Value in this Area
Tax History
| Year | Tax Paid | Tax Assessment Tax Assessment Total Assessment is a certain percentage of the fair market value that is determined by local assessors to be the total taxable value of land and additions on the property. | Land | Improvement |
|---|---|---|---|---|
| 2024 | $4,902 | $326,600 | $62,000 | $264,600 |
| 2023 | $4,706 | $326,600 | $62,000 | $264,600 |
| 2022 | $4,445 | $326,600 | $62,000 | $264,600 |
| 2021 | $4,243 | $326,600 | $62,000 | $264,600 |
| 2020 | $4,727 | $202,800 | $62,000 | $140,800 |
| 2019 | $4,727 | $202,800 | $62,000 | $140,800 |
| 2018 | $4,559 | $202,800 | $62,000 | $140,800 |
| 2017 | $4,391 | $202,800 | $62,000 | $140,800 |
| 2016 | $4,281 | $202,800 | $62,000 | $140,800 |
| 2015 | $4,184 | $202,800 | $62,000 | $140,800 |
| 2014 | $4,056 | $202,800 | $62,000 | $140,800 |
Property History
| Date | Event | Price | List to Sale | Price per Sq Ft | Prior Sale |
|---|---|---|---|---|---|
| 10/17/2025 10/17/25 | Pending | -- | -- | -- | |
| 10/12/2025 10/12/25 | Price Changed | $499,995 | -4.8% | $343 / Sq Ft | |
| 10/06/2025 10/06/25 | Price Changed | $524,995 | -2.8% | $361 / Sq Ft | |
| 09/26/2025 09/26/25 | For Sale | $539,995 | +164.7% | $371 / Sq Ft | |
| 11/02/2012 11/02/12 | Sold | $204,000 | -6.8% | $140 / Sq Ft | View Prior Sale |
| 10/02/2012 10/02/12 | Pending | -- | -- | -- | |
| 01/12/2012 01/12/12 | For Sale | $219,000 | -- | $150 / Sq Ft |
Purchase History
| Date | Type | Sale Price | Title Company |
|---|---|---|---|
| Interfamily Deed Transfer | -- | -- | |
| Warranty Deed | -- | -- | |
| Interfamily Deed Transfer | -- | -- | |
| Interfamily Deed Transfer | -- | -- |
Mortgage History
| Date | Status | Loan Amount | Loan Type |
|---|---|---|---|
| Open | $200,305 | FHA |
Source: Maine Listings
MLS Number: 1639003
APN: PTLD-000296-000000-C001001








