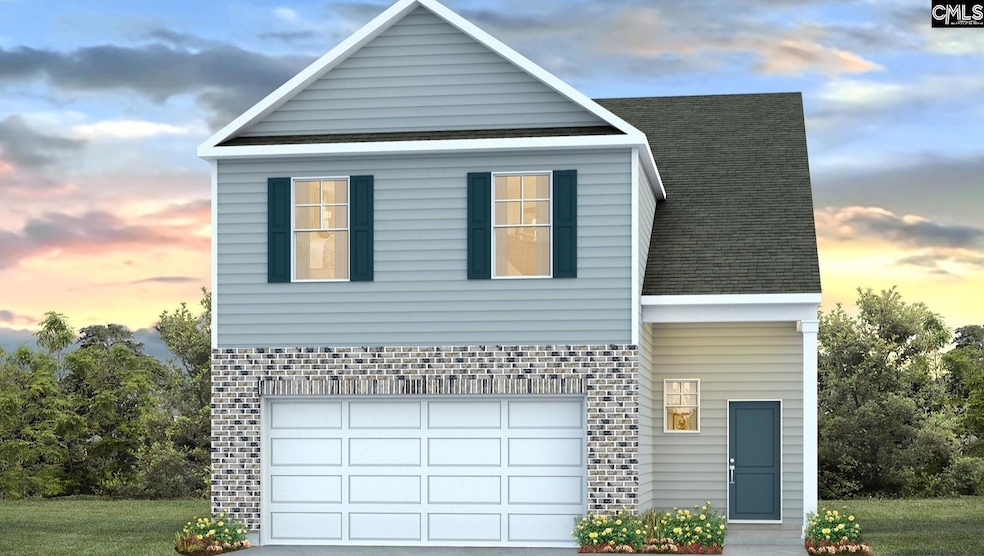
Estimated payment $2,379/month
Highlights
- Traditional Architecture
- Main Floor Primary Bedroom
- Eat-In Kitchen
- River Springs Elementary School Rated A
- Quartz Countertops
- Tankless Water Heater
About This Home
The Wren at 182 Livingston Woods offers a stunning two-story design with elevated features and a striking deep blue Hardie Plank exterior. Inside, the open-concept layout showcases a spacious kitchen with sleek quartz countertops, a stylish backsplash, and a large floating kitchen island, all enhanced by durable RevWood flooring. With 4 bedrooms and 3.5 bathrooms, including the primary bedroom downstairs for convenience, the home provides both space and privacy. Upstairs, enjoy a large bonus room for added versatility. This thoughtfully designed home combines modern finishes and functionality in an ideal location. Located in the peaceful community of Livingston Woods, just minutes from Lake Murray and local schools, you don't want to miss the chance to call this Wren your home! *The photos you see here are for illustration purposes only, interior and exterior features, options, colors and selections will differ. Please see sales agent for options. Disclaimer: CMLS has not reviewed and, therefore, does not endorse vendors who may appear in listings.
Co-Listing Agent
Amber Tyler
DR Horton Inc
Home Details
Home Type
- Single Family
Year Built
- Built in 2025
Lot Details
- 5,227 Sq Ft Lot
HOA Fees
- $50 Monthly HOA Fees
Parking
- 2 Car Garage
Home Design
- Traditional Architecture
- Slab Foundation
- HardiePlank Siding
Interior Spaces
- 2,583 Sq Ft Home
- 2-Story Property
- Laminate Flooring
- Laundry on main level
Kitchen
- Eat-In Kitchen
- Gas Cooktop
- Free-Standing Range
- Built-In Microwave
- Dishwasher
- Kitchen Island
- Quartz Countertops
- Tiled Backsplash
Bedrooms and Bathrooms
- 4 Bedrooms
- Primary Bedroom on Main
Schools
- River Springs Elementary School
- Dutch Fork Middle School
- Dutch Fork High School
Utilities
- Central Air
- Heating System Uses Gas
- Tankless Water Heater
- Gas Water Heater
Community Details
- Livingston Woods Subdivision
Listing and Financial Details
- Assessor Parcel Number 7
Map
Home Values in the Area
Average Home Value in this Area
Property History
| Date | Event | Price | Change | Sq Ft Price |
|---|---|---|---|---|
| 04/28/2025 04/28/25 | Pending | -- | -- | -- |
| 03/31/2025 03/31/25 | For Sale | $359,570 | -- | $139 / Sq Ft |
Similar Homes in Irmo, SC
Source: Consolidated MLS (Columbia MLS)
MLS Number: 605281
- 173 Livingston Woods Dr
- 185 Livingston Woods Dr
- 190 Livingston Woods Dr
- 198 Livingston Woods Dr
- 242 Livingston Woods Dr
- 172 Livingston Woods Dr
- 227 Livingston Woods Dr
- 199 Livingston Woods Dr
- 191 Livingston Woods Dr
- 194 Livingston Woods Dr
- 170 Livingston Woods Dr
- 189 Livingston Woods Dr
- 186 Livingston Woods Dr
- LITCHFIELD Plan at Livingston Woods
- ALLEX Plan at Livingston Woods
- TILLMAN Plan at Livingston Woods
- FORRESTER Plan at Livingston Woods
- EATON Plan at Livingston Woods
- ROBIE Plan at Livingston Woods
- DARBY Plan at Livingston Woods






