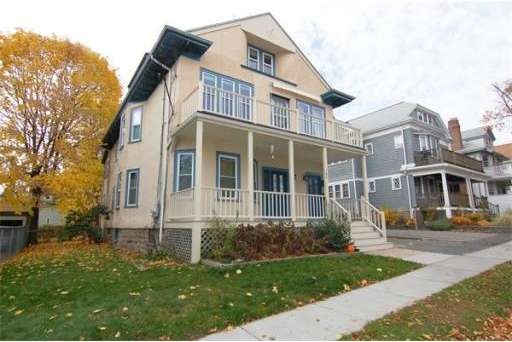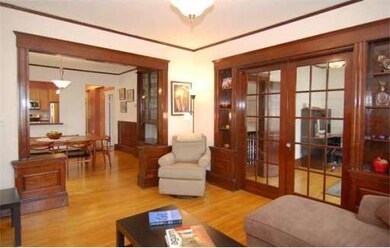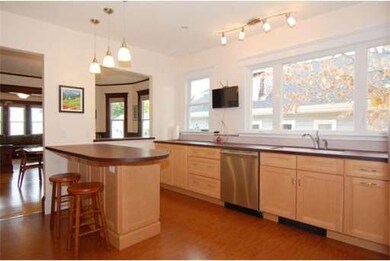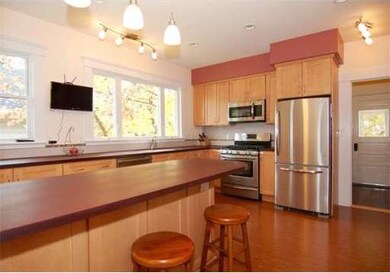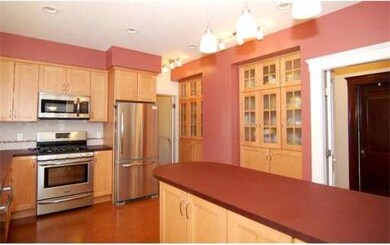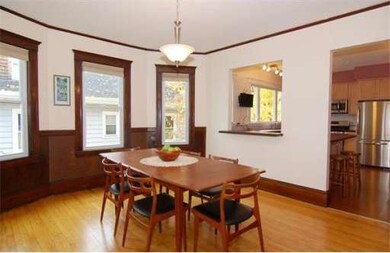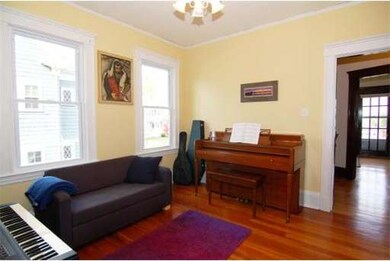
182 Maplewood St Watertown, MA 02472
East Watertown NeighborhoodAbout This Home
As of November 2014Spacious 9 room upper level duplex in convenient Oakley County Club neighborhood. Main living level comprised of: Living room with french doors and hardwood floors. Dining room with bay window and built-in china cabinet. Renovated kitchen with maple cabinets, paper stone countertop, stainless appliances and cork floor. Two bedrooms, bathroom , study and sunroom . Top floor level comprised of: Two bedrooms, library/office, bathroom and laundry area. Storage in basement plus 1 car garage parking.
Last Agent to Sell the Property
Brian Long
Coldwell Banker Realty - Cambridge License #449520930 Listed on: 11/06/2013

Last Buyer's Agent
Daniel Sharry
Compass

Property Details
Home Type
Condominium
Est. Annual Taxes
$6,517
Year Built
1920
Lot Details
0
Listing Details
- Unit Level: 2
- Unit Placement: Top/Penthouse
- Special Features: None
- Property Sub Type: Condos
- Year Built: 1920
Interior Features
- Has Basement: Yes
- Number of Rooms: 9
- Amenities: Public Transportation
- Bedroom 2: Third Floor
- Bedroom 3: Second Floor
- Bedroom 4: Second Floor
- Bathroom #1: Second Floor
- Bathroom #2: Third Floor
- Kitchen: Second Floor
- Laundry Room: Third Floor
- Living Room: Second Floor
- Master Bedroom: Third Floor
- Master Bedroom Description: Flooring - Hardwood
- Dining Room: Second Floor
Exterior Features
- Construction: Frame
- Exterior: Stucco
Garage/Parking
- Garage Parking: Detached
- Garage Spaces: 1
- Parking Spaces: 1
Utilities
- Hot Water: Propane Gas
Condo/Co-op/Association
- Association Fee Includes: Water, Sewer, Master Insurance
- Association Pool: No
- Pets Allowed: Yes
- No Units: 2
- Unit Building: 2
Ownership History
Purchase Details
Home Financials for this Owner
Home Financials are based on the most recent Mortgage that was taken out on this home.Purchase Details
Home Financials for this Owner
Home Financials are based on the most recent Mortgage that was taken out on this home.Purchase Details
Home Financials for this Owner
Home Financials are based on the most recent Mortgage that was taken out on this home.Purchase Details
Home Financials for this Owner
Home Financials are based on the most recent Mortgage that was taken out on this home.Purchase Details
Purchase Details
Home Financials for this Owner
Home Financials are based on the most recent Mortgage that was taken out on this home.Similar Homes in the area
Home Values in the Area
Average Home Value in this Area
Purchase History
| Date | Type | Sale Price | Title Company |
|---|---|---|---|
| Quit Claim Deed | -- | Vantage Point Title | |
| Warranty Deed | $370,000 | -- | |
| Deed | $450,000 | -- | |
| Warranty Deed | $600,000 | -- | |
| Warranty Deed | $100,000 | -- | |
| Warranty Deed | $384,800 | -- |
Mortgage History
| Date | Status | Loan Amount | Loan Type |
|---|---|---|---|
| Open | $237,200 | New Conventional | |
| Previous Owner | $259,000 | New Conventional | |
| Previous Owner | $150,000 | No Value Available | |
| Previous Owner | $130,000 | New Conventional | |
| Previous Owner | $473,000 | Stand Alone Refi Refinance Of Original Loan | |
| Previous Owner | $480,000 | Purchase Money Mortgage | |
| Previous Owner | $100,000 | No Value Available | |
| Previous Owner | $300,000 | Purchase Money Mortgage |
Property History
| Date | Event | Price | Change | Sq Ft Price |
|---|---|---|---|---|
| 11/07/2014 11/07/14 | Sold | $370,000 | +7.6% | $364 / Sq Ft |
| 09/24/2014 09/24/14 | Pending | -- | -- | -- |
| 09/18/2014 09/18/14 | For Sale | $344,000 | -23.6% | $338 / Sq Ft |
| 01/08/2014 01/08/14 | Sold | $450,000 | +0.4% | $214 / Sq Ft |
| 11/12/2013 11/12/13 | Pending | -- | -- | -- |
| 11/06/2013 11/06/13 | For Sale | $448,000 | -- | $213 / Sq Ft |
Tax History Compared to Growth
Tax History
| Year | Tax Paid | Tax Assessment Tax Assessment Total Assessment is a certain percentage of the fair market value that is determined by local assessors to be the total taxable value of land and additions on the property. | Land | Improvement |
|---|---|---|---|---|
| 2025 | $6,517 | $558,000 | $0 | $558,000 |
| 2024 | $6,297 | $538,200 | $0 | $538,200 |
| 2023 | $7,199 | $530,100 | $0 | $530,100 |
| 2022 | $6,417 | $484,300 | $0 | $484,300 |
| 2021 | $5,849 | $477,500 | $0 | $477,500 |
| 2020 | $5,797 | $477,500 | $0 | $477,500 |
| 2019 | $5,456 | $423,600 | $0 | $423,600 |
| 2018 | $5,252 | $389,900 | $0 | $389,900 |
| 2017 | $5,067 | $364,800 | $0 | $364,800 |
| 2016 | $4,609 | $336,900 | $0 | $336,900 |
| 2015 | $4,937 | $328,500 | $0 | $328,500 |
| 2014 | $4,706 | $314,600 | $0 | $314,600 |
Agents Affiliated with this Home
-
B
Seller's Agent in 2014
Brian Long
Coldwell Banker Realty - Cambridge
-

Buyer's Agent in 2014
Lynn Findlay
Coldwell Banker Realty - Belmont
(617) 484-5300
7 in this area
152 Total Sales
-
D
Buyer's Agent in 2014
Daniel Sharry
Compass
Map
Source: MLS Property Information Network (MLS PIN)
MLS Number: 71605455
APN: WATE-001154-000009-000096
- 173 Maplewood St Unit 173
- 147 Langdon Ave Unit 149
- 267 School St
- 29 Hillcrest Cir Unit 2
- 107 Stoneleigh Rd
- 22 Adams Ave
- 33 Woodleigh Rd
- 51 Edgecliff Rd Unit 51
- 15 Edgecliff Rd
- 27 Appleton St
- 22 Stoneleigh Cir
- 251 Boylston St Unit 251
- 76 Salisbury Rd Unit 76
- 22 Maplewood St Unit 24
- 43 Bailey Rd
- 456 Belmont St Unit 10
- 456 Belmont St Unit 21
- 7 Oliver Rd
- 100 Garfield St
- 46 Unity Ave Unit 2
