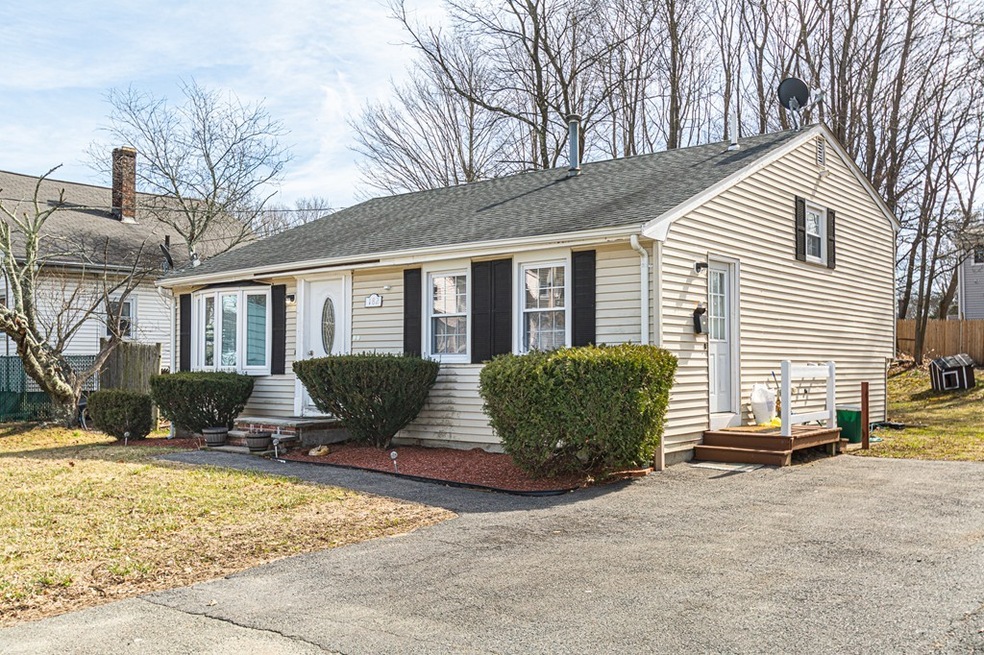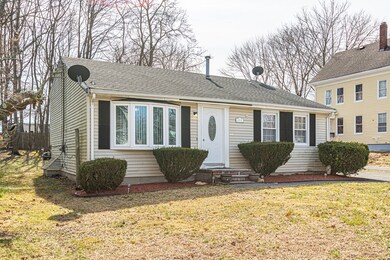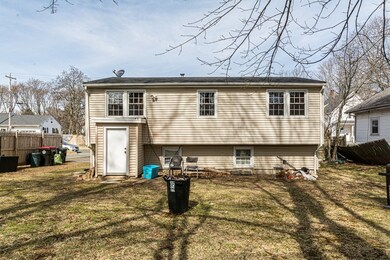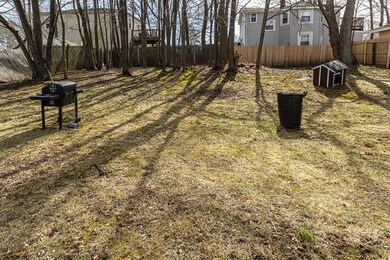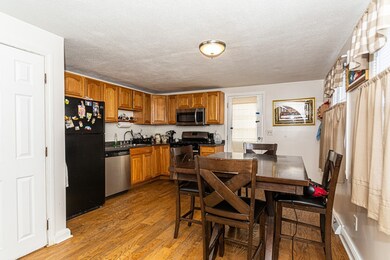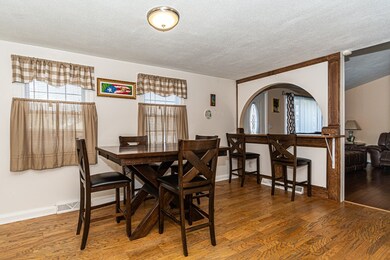
182 Market St Brockton, MA 02301
Clifton Heights Neighborhood
3
Beds
1
Bath
1,306
Sq Ft
8,276
Sq Ft Lot
About This Home
As of May 2020This house features bamboo flooring throughout bedrooms and living room. Newer heating system, gas hot water tank and REAR of roof was replaced in October of last year. The tiles in the first floor are 4 years old offering 2 divided rooms in the lower level. "Property is being sold AS IS" seller will not make any repairs.
Property Details
Home Type
- Condominium
Est. Annual Taxes
- $4,926
Year Built
- Built in 1978
Kitchen
- Range
- Microwave
- Dishwasher
Flooring
- Bamboo
- Laminate
- Tile
Utilities
- Window Unit Cooling System
- Forced Air Heating System
- Heating System Uses Gas
- Natural Gas Water Heater
Additional Features
- Basement
Listing and Financial Details
- Assessor Parcel Number M:073 R:042 S:
Ownership History
Date
Name
Owned For
Owner Type
Purchase Details
Listed on
Mar 15, 2020
Closed on
May 5, 2020
Sold by
Gonzalez Milagros
Bought by
Whitlow Keonne S and Solomon Sathina
Seller's Agent
Jennifer Cintron
RE/MAX Synergy
Buyer's Agent
Terrance Moreau
Coldwell Banker Realty - Dorchester
List Price
$294,900
Sold Price
$299,900
Premium/Discount to List
$5,000
1.7%
Current Estimated Value
Home Financials for this Owner
Home Financials are based on the most recent Mortgage that was taken out on this home.
Estimated Appreciation
$175,742
Avg. Annual Appreciation
9.14%
Original Mortgage
$294,467
Outstanding Balance
$262,078
Interest Rate
3.3%
Mortgage Type
FHA
Estimated Equity
$213,818
Purchase Details
Closed on
Jan 16, 2007
Sold by
Department Of Housing & Urban Dev
Bought by
Pezzano Donna J
Home Financials for this Owner
Home Financials are based on the most recent Mortgage that was taken out on this home.
Original Mortgage
$136,500
Interest Rate
6.18%
Mortgage Type
Purchase Money Mortgage
Purchase Details
Closed on
Aug 22, 2006
Sold by
Countrywide Home Loan
Bought by
Department Of Housing & Urban Dev
Purchase Details
Closed on
May 25, 2006
Sold by
Sampson Jerome
Bought by
Countrywide Home Loans
Purchase Details
Closed on
Nov 1, 2002
Sold by
Savage Peter and Moore Jonathan
Bought by
Sampson Jerome
Purchase Details
Closed on
Oct 18, 2000
Sold by
Eqcc Home Equity Loan and Lawton
Bought by
Eqcc Home Equity Loan and Usa Bank Na
Purchase Details
Closed on
Aug 3, 1999
Sold by
Sturkie George
Bought by
Lawton Veronica
Purchase Details
Closed on
Jun 21, 1995
Sold by
Hopkins Adam F and Hopkins Margaret R
Bought by
First Natl Bk Boston
Purchase Details
Closed on
Nov 20, 1987
Sold by
Marchetti David
Bought by
Hopkins Adam F
Similar Homes in Brockton, MA
Create a Home Valuation Report for This Property
The Home Valuation Report is an in-depth analysis detailing your home's value as well as a comparison with similar homes in the area
Home Values in the Area
Average Home Value in this Area
Purchase History
| Date | Type | Sale Price | Title Company |
|---|---|---|---|
| Not Resolvable | $299,900 | None Available | |
| Deed | $195,000 | -- | |
| Deed | $274,470 | -- | |
| Foreclosure Deed | $274,470 | -- | |
| Deed | $229,900 | -- | |
| Foreclosure Deed | $109,900 | -- | |
| Deed | $130,000 | -- | |
| Foreclosure Deed | $63,900 | -- | |
| Deed | $114,000 | -- |
Source: Public Records
Mortgage History
| Date | Status | Loan Amount | Loan Type |
|---|---|---|---|
| Open | $11,539 | FHA | |
| Open | $294,467 | FHA | |
| Previous Owner | $123,288 | FHA | |
| Previous Owner | $136,500 | Purchase Money Mortgage | |
| Previous Owner | $58,500 | No Value Available |
Source: Public Records
Property History
| Date | Event | Price | Change | Sq Ft Price |
|---|---|---|---|---|
| 05/28/2020 05/28/20 | Sold | $299,900 | +1.7% | $230 / Sq Ft |
| 03/22/2020 03/22/20 | Pending | -- | -- | -- |
| 03/15/2020 03/15/20 | For Sale | $294,900 | +149.9% | $226 / Sq Ft |
| 12/02/2015 12/02/15 | Sold | $118,000 | 0.0% | $90 / Sq Ft |
| 05/28/2015 05/28/15 | Off Market | $118,000 | -- | -- |
| 05/28/2015 05/28/15 | Pending | -- | -- | -- |
| 05/27/2015 05/27/15 | For Sale | $159,000 | -- | $122 / Sq Ft |
Source: MLS Property Information Network (MLS PIN)
Tax History Compared to Growth
Tax History
| Year | Tax Paid | Tax Assessment Tax Assessment Total Assessment is a certain percentage of the fair market value that is determined by local assessors to be the total taxable value of land and additions on the property. | Land | Improvement |
|---|---|---|---|---|
| 2025 | $4,926 | $406,800 | $140,200 | $266,600 |
| 2024 | $4,849 | $403,400 | $140,200 | $263,200 |
| 2023 | $4,766 | $367,200 | $104,800 | $262,400 |
| 2022 | $4,279 | $306,300 | $95,300 | $211,000 |
| 2021 | $4,147 | $286,000 | $79,300 | $206,700 |
| 2020 | $4,210 | $277,900 | $74,100 | $203,800 |
| 2019 | $3,907 | $251,400 | $72,300 | $179,100 |
| 2018 | $3,112 | $238,100 | $72,300 | $165,800 |
| 2017 | $3,112 | $193,300 | $72,300 | $121,000 |
| 2016 | $3,250 | $187,200 | $70,100 | $117,100 |
| 2015 | $2,919 | $160,800 | $70,100 | $90,700 |
| 2014 | $3,202 | $176,600 | $70,100 | $106,500 |
Source: Public Records
Agents Affiliated with this Home
-
Jennifer Cintron

Seller's Agent in 2020
Jennifer Cintron
RE/MAX
(774) 274-6753
8 in this area
49 Total Sales
-
Terrance Moreau

Buyer's Agent in 2020
Terrance Moreau
Coldwell Banker Realty - Dorchester
(857) 308-8224
88 Total Sales
-
Alicia Woodberry

Buyer's Agent in 2015
Alicia Woodberry
Cameron Prestige, LLC
(617) 201-8266
11 Total Sales
Map
Source: MLS Property Information Network (MLS PIN)
MLS Number: 72633918
APN: BROC-000073-000042
Nearby Homes
- 41 Carleton Ave
- 137 Channing Ave
- 118 Carroll Ave
- 76 Carroll Ave
- 82 Carroll Ave
- 60 Clifton Ave
- 14 Carroll Ave
- 15 W Chestnut St
- 187 Falconer Ave
- 206 Tribou St
- 47 Southworth St
- 936 Warren Ave
- 201 Tribou St
- 176 Ettrick St
- 153 Bouve Ave
- 222 Menlo St
- 38 Custer St
- 20 Custer St
- 293 Grafton St
- 125 Ettrick St
