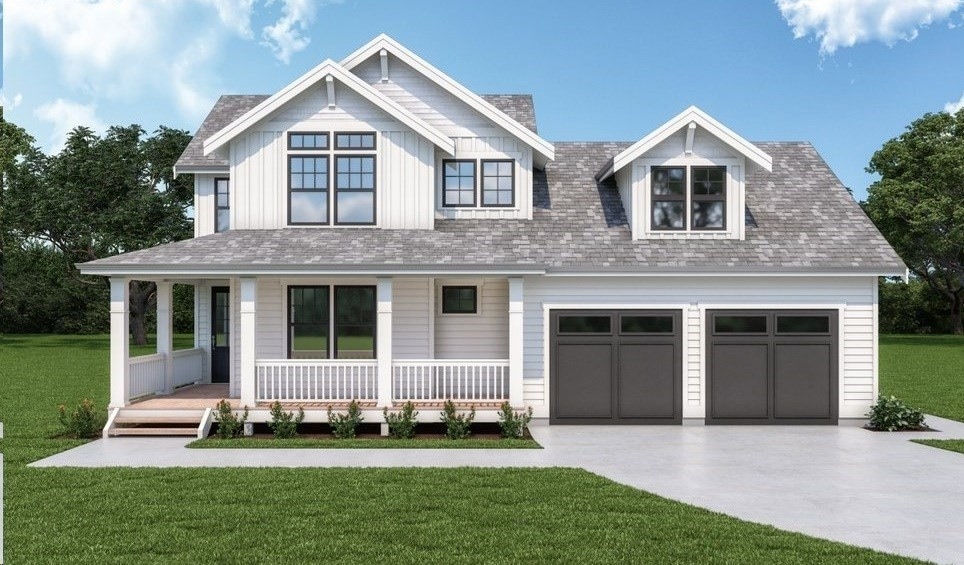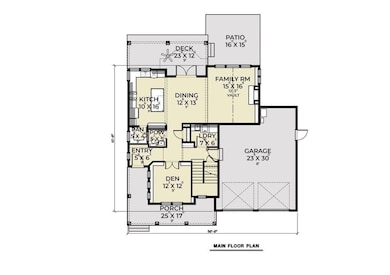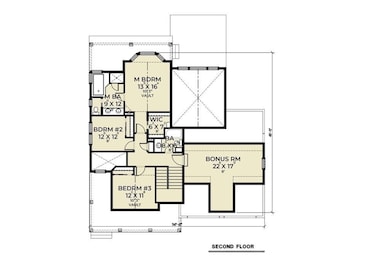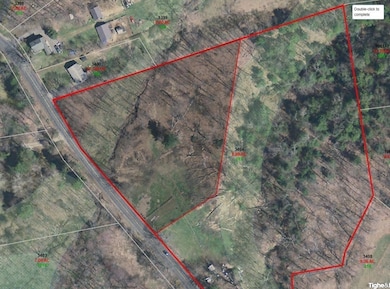182 Mountain Rd Wilbraham, MA 01095
Estimated payment $4,727/month
Highlights
- New Construction
- 2.75 Acre Lot
- Deck
- Minnechaug Regional High School Rated A-
- Craftsman Architecture
- 1 Fireplace
About This Home
Discover the perfect blend of tranquility and customization with this brand-new home in Wilbraham. This fully customizable property offers endless possibilities to design a home that reflects your unique style and needs. Choose from multiple floor plans or work with our design team to create a layout that suits your lifestyle. Select high-end finishes, from flooring to countertops, and incorporate sustainable, energy-efficient options and smart home technology. The expansive lot provides room for outdoor living, gardening, or future enjoyment. Enjoy the peace and tranquility of this Wilbraham neighborhood while being just a short drive away from local hot spots. Our expert team will guide you through every step of the process, ensuring your vision becomes a reality. This is your chance to build the home you’ve always wanted in one of Massachusetts’ most desirable locations. Don’t miss out—contact us today to begin crafting your dream home!
Home Details
Home Type
- Single Family
Year Built
- New Construction
Lot Details
- 2.75 Acre Lot
- Cleared Lot
- Additional Land
- Property is zoned R26
Parking
- 2 Car Attached Garage
- Side Facing Garage
- Garage Door Opener
- Driveway
- Open Parking
- Off-Street Parking
Home Design
- Home to be built
- Craftsman Architecture
- Frame Construction
- Spray Foam Insulation
- Shingle Roof
- Radon Mitigation System
- Concrete Perimeter Foundation
Interior Spaces
- 2,057 Sq Ft Home
- 1 Fireplace
- Insulated Windows
- Window Screens
- Insulated Doors
- Den
Kitchen
- Range with Range Hood
- Plumbed For Ice Maker
- Dishwasher
Flooring
- Tile
- Vinyl
Bedrooms and Bathrooms
- 3 Bedrooms
- Primary bedroom located on second floor
Laundry
- Laundry on main level
- Washer and Electric Dryer Hookup
Unfinished Basement
- Basement Fills Entire Space Under The House
- Block Basement Construction
Eco-Friendly Details
- Energy-Efficient Thermostat
Outdoor Features
- Bulkhead
- Deck
- Rain Gutters
- Porch
Utilities
- Central Heating and Cooling System
- 2 Cooling Zones
- 2 Heating Zones
- Heat Pump System
- 200+ Amp Service
- Private Water Source
- Electric Water Heater
- Private Sewer
Community Details
- No Home Owners Association
Listing and Financial Details
- Assessor Parcel Number 4297863
Map
Home Values in the Area
Average Home Value in this Area
Tax History
| Year | Tax Paid | Tax Assessment Tax Assessment Total Assessment is a certain percentage of the fair market value that is determined by local assessors to be the total taxable value of land and additions on the property. | Land | Improvement |
|---|---|---|---|---|
| 2025 | $6,659 | $372,400 | $149,100 | $223,300 |
| 2024 | $6,429 | $347,500 | $149,100 | $198,400 |
| 2023 | $5,998 | $295,729 | $110,929 | $184,800 |
| 2022 | $5,998 | $292,738 | $100,538 | $192,200 |
| 2021 | $5,747 | $250,300 | $107,000 | $143,300 |
| 2020 | $5,602 | $250,300 | $107,000 | $143,300 |
| 2019 | $5,459 | $250,400 | $106,900 | $143,500 |
| 2018 | $5,483 | $242,200 | $106,900 | $135,300 |
| 2017 | $5,328 | $242,200 | $106,900 | $135,300 |
| 2016 | $5,374 | $248,800 | $118,600 | $130,200 |
| 2015 | $5,195 | $248,800 | $118,600 | $130,200 |
Property History
| Date | Event | Price | List to Sale | Price per Sq Ft |
|---|---|---|---|---|
| 06/12/2025 06/12/25 | Price Changed | $100,000 | -87.5% | -- |
| 05/16/2025 05/16/25 | For Sale | $798,000 | +398.8% | $388 / Sq Ft |
| 05/10/2025 05/10/25 | Price Changed | $160,000 | -15.8% | -- |
| 04/22/2025 04/22/25 | For Sale | $190,000 | -- | -- |
Purchase History
| Date | Type | Sale Price | Title Company |
|---|---|---|---|
| Fiduciary Deed | -- | None Available |
Source: MLS Property Information Network (MLS PIN)
MLS Number: 73376384
APN: WILB-008000-000074-003404
- 2 Vista Rd
- 183 Ventura St
- 38 King Dr
- 474-480 Mountain Rd
- 225 Maynard Rd
- 54 High Pine Cir
- 35 Lake Dr
- 5 Silver St
- 104 High Pine Cir
- 37 Balsam Hill Rd
- 4 Hillcrest Dr
- 20 Old Orchard Rd
- 474 Mountain Rd
- 319 Ventura St
- 603 Glendale Rd
- 22 Balsam Hill Rd
- 2 Bayberry Dr Unit 51
- 28 Decorie Dr
- 46 Washington Rd
- 229 Miller St Unit F-13
- 371 Wilbraham St Unit 1
- 101 Minechoag Heights Unit 103
- 356 East St Unit 358
- 358 East St Unit 358
- 2009 High St Unit 2013
- 97 Winsor St Unit 10
- 97 Winsor St Unit 14
- 28 Wedgewood Cir Unit 1
- 2 Green St
- 31 Randall St Unit 1
- 84 Fuller St Unit 1
- 1428 Worcester St Unit Cozy 3BR 1 BA Apt
- 18 Healey St Unit 20
- 1061 Pleasant St Unit 1061 Apt 1
- 19-21 Daniel St Unit 19
- 29 Pasco Rd Unit 2
- 1282.5 S Main St Unit 2R
- 1 Beacon Cir
- 74 Berkshire St Unit 2
- 40 Catalpa Terrace




