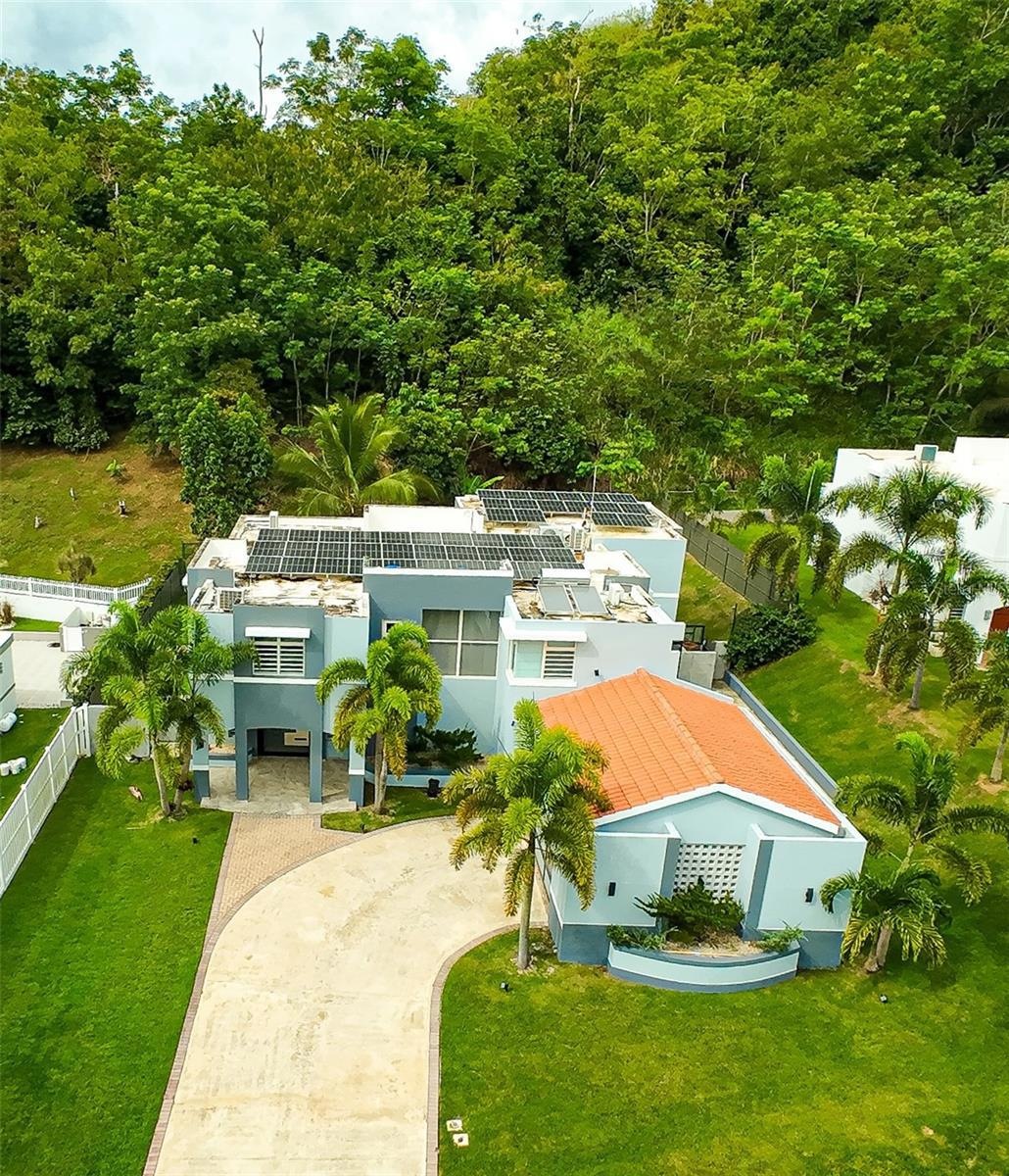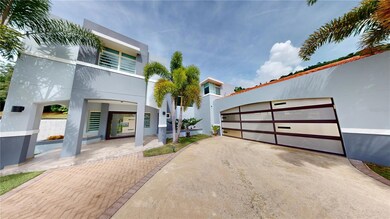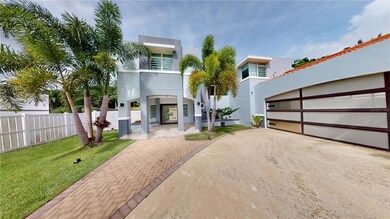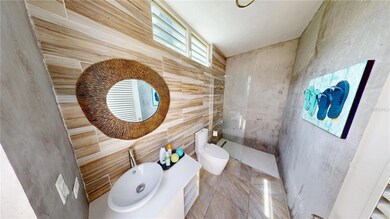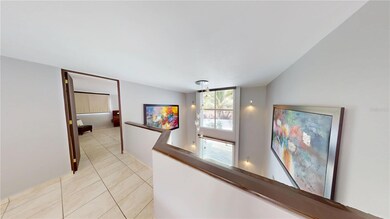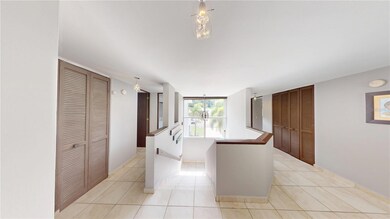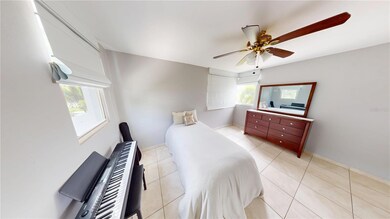182 Nogales Caguas, PR 00725
Highlights
- Fitness Center
- Solar Power System
- View of Trees or Woods
- In Ground Pool
- Gated Community
- Clubhouse
About This Home
Stunning two-story residence in the exclusive Mansiones del Golf community, within Caguas Real Home Resort, where elegance, comfort, and privacy come together in perfect harmony. Set on a completely flat 1,000+ sq. meter lot, this home defines luxury living surrounded by serene natural beauty. Upon entering, a refined foyer leads to spacious, light-filled interiors featuring luxury finishes throughout the home: polished concrete, natural stone walls, moldings, and fascias. The living room includes integrated lighting and access to the patio, while the formal dining area, with high ceilings and expansive picture window, connects to a magnificent interior atrium, framing outdoor views and filling the home with light and sophistication. The gourmet kitchen includes granite countertops, center island, breakfast bar, dishwasher, dual convection oven - microwave combo, cooktop, Sub-Zero refrigerator, and pantry, plus a window overlooking the private basketball court. Designed for both style and functionality, perfect for cooking and entertaining. The family room opens to an extraordinary outdoor area with gardens, covered terrace, and an open-air terrace ideal for sunbathing or stargazing. The backyard provides a resort-like experience with swimming pool, jacuzzi, and full bathroom, surrounded by greenery and no rear neighbors, ensuring privacy and mountain views. A beautiful staircase with panoramic window leads to the upper atrium, where the laundry room with gas dryer of 120v and four bedrooms are located, including two master suites with walk-in closets and luxurious bathrooms with dual sinks, showers, and soaking tubs. One master features a balcony with mountain views, while the second includes a private exercise area and large windows overlooking the pool, offering a serene, resort-style awakening. Additional features include a two-car garage, six mini-split A/C units, five ceiling fans, water cistern, solar panel system with four batteries, gas generator, solar and electric water heaters, security cameras, and high-speed Aeronet Internet. Finely appointed with lighting fixtures, artwork, curtains, moldings, and fascias, this residence is offered furnished or unfurnished to suit the tenant’s lifestyle. Beyond the home, residents enjoy a full suite of recreational amenities: gym, tennis, basketball, and soccer courts, playground, walking and jogging trails, and a private clubhouse with pool. The community is fully gated with independent controlled access and 24/7 security, providing privacy and peace of mind. Additionally, in the surrounding area, a golf course and country club are currently under renovation and are projected to meet world-class standards, offering an added attraction for residents. The property also benefits from its proximity to the Four Points by Sheraton Hotel and Casino, providing resort-style amenities, dining, and entertainment just steps away, while maintaining the privacy and exclusivity of the community. Monthly rent: $6,500. Tenant qualification, first month, and security deposit required.
An exceptional residence where every detail — luxury finishes, architectural design, and breathtaking views — reflects distinction, comfort, and timeless elegance.
Listing Agent
VENDOSUCASA.COM Brokerage Phone: 787-531-1291 License #16762 Listed on: 11/02/2025
Home Details
Home Type
- Single Family
Year Built
- Built in 2010
Lot Details
- 0.28 Acre Lot
- Street terminates at a dead end
- Back Yard Fenced
- Landscaped
- Private Lot
- Level Lot
- Garden
Parking
- 2 Car Garage
- Ground Level Parking
- Garage Door Opener
- Driveway
- Secured Garage or Parking
- Deeded Parking
Property Views
- Woods
- Mountain
- Pool
Home Design
- Bi-Level Home
Interior Spaces
- 3,900 Sq Ft Home
- Wet Bar
- Crown Molding
- High Ceiling
- Ceiling Fan
- Awning
- Insulated Windows
- Shades
- Drapes & Rods
- Great Room
- Family Room
- Separate Formal Living Room
- Formal Dining Room
- Den
- Bonus Room
Kitchen
- Eat-In Kitchen
- Breakfast Bar
- Walk-In Pantry
- Convection Oven
- Indoor Grill
- Cooktop
- Recirculated Exhaust Fan
- Microwave
- Ice Maker
- Dishwasher
- Cooking Island
- Granite Countertops
- Trash Compactor
Flooring
- Concrete
- Ceramic Tile
Bedrooms and Bathrooms
- 4 Bedrooms
- Primary Bedroom Upstairs
- En-Suite Bathroom
- Walk-In Closet
- Bidet
- Whirlpool Bathtub
- Bathtub with Shower
- Window or Skylight in Bathroom
Laundry
- Laundry Room
- Laundry on upper level
- Dryer
- Washer
Home Security
- Closed Circuit Camera
- Fire and Smoke Detector
Eco-Friendly Details
- Energy-Efficient Appliances
- Energy-Efficient HVAC
- Solar Power System
- Solar Heating System
Pool
- In Ground Pool
- Heated Spa
- In Ground Spa
- Outdoor Shower
- Pool Lighting
Outdoor Features
- Balcony
- Patio
- Outdoor Grill
- Front Porch
Location
- Property is near a golf course
Utilities
- Mini Split Air Conditioners
- Ductless Heating Or Cooling System
- Heating System Uses Natural Gas
- High-Efficiency Water Heater
- High Speed Internet
- Cable TV Available
Listing and Financial Details
- Residential Lease
- Security Deposit $6,500
- Property Available on 11/1/25
- The owner pays for pool maintenance, taxes, trash collection
- 12-Month Minimum Lease Term
- $50 Application Fee
- 1 to 2-Year Minimum Lease Term
- Assessor Parcel Number 25108353003
Community Details
Overview
- Property has a Home Owners Association
- Asociación De Residentes De Mansiones De Golf Association
- Caguas Real Subdivision
- On-Site Maintenance
- The community has rules related to allowable golf cart usage in the community
Amenities
- Clubhouse
Recreation
- Tennis Courts
- Community Basketball Court
- Recreation Facilities
- Community Playground
- Fitness Center
- Community Pool
- Park
- Trails
Pet Policy
- No Pets Allowed
Security
- Security Guard
- Gated Community
Matterport 3D Tour
Map
Source: Stellar MLS
MLS Number: PR9117053
- CALLE Alcazar Urb Caguas Real Unit A-78
- A-71 Urb Caguas Real
- A7 Alcazar Caguas Re A7 Alcazar Caguas Real
- A-63 Alcazar St
- 0 Bo Borinquen Unit MFRPR9113231
- 0 Bo Turabo Unit MFRPR9113665
- 10-T Calle 16
- VILLA DEL REY 4 C/ 8 Villa Del Rey 4 C 8 4s 6
- CARR 788 KM 6.7 Tomas de Castro I
- Carr 765 Km 3 5
- Avenida Luis Muñoz M Barrio Turabo Unit Lote 1
- M41 Urb Mariolga
- Valle Hermoso Tomas de Castro
- Degetau Street Barrio Turabo
- 2S 30, 25 ST Urb El Mirador de Bairoa
- BO BORINQUEN Carr 763
- Borinquen Caguas Pr 763
- PR-784 State Road Pr-784 Rd Unit 22
- 0 Bo Cañaboncito Carr 784 Km 5 2
- 172 Carr Prairie
- 403 Cond. Caguas Tow 403 Cond Caguas Tower
- 613 Calle Alicante
- 1366 Ave Wilson
- N/A Pr 183 Int Pr 789 Unit N/A
- 5 Cristobal Colon
- 83 Calle Luis Muñoz Rivera
- 45 Betances Unit 2
- 2 Terralinda Calle Zaragosa
- G102 Serenna Los Pra Unit G102
- 13 Ángel L Ortiz Unit 4B
- HACIENDA SAN JOSÉ 3 Vía Primaveral Unit 3
- I I 18 Oslo Caguas Norte Caguas Puerto Rico Unit 18
- 133 Camino Los Caobos
- 16 Urb Los Flamboyanes de Gurabo Unit K-12
- 172 Camino de La Loma Unit 214
- 3 Urb Gran Vista II
- 186 Camino Del Monte
- 682 Burgos La Cima 682 Burgos La Cima Ciudad Jardín
- 37 So Unit 795
- 0.3 Bo Navarro Unit CARR 932
