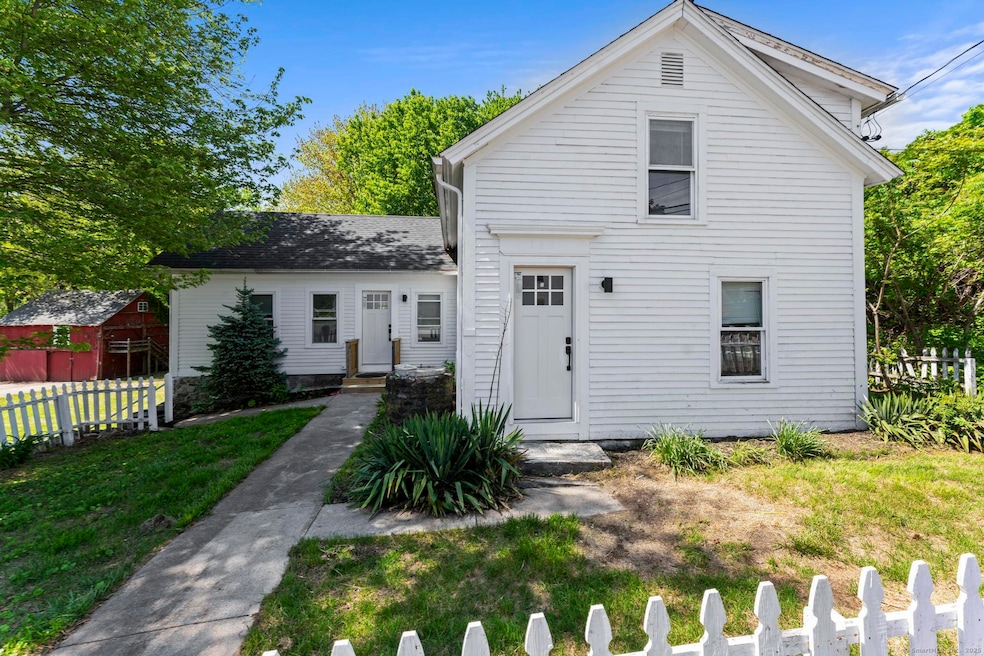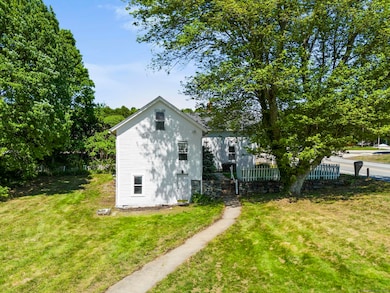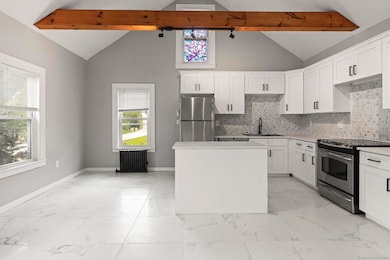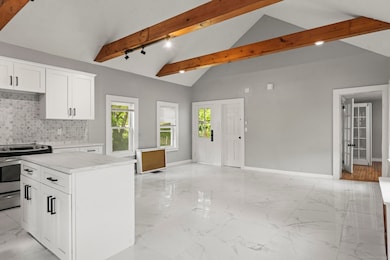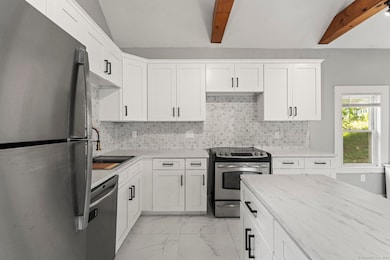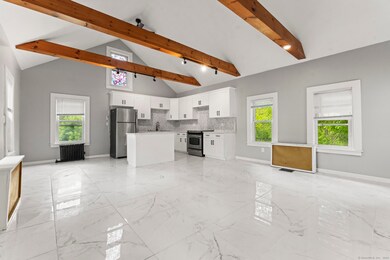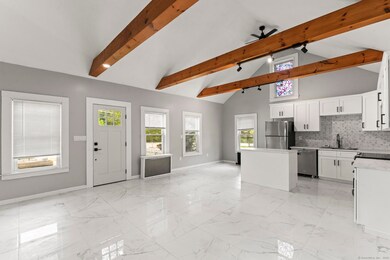
182 Route 66 Columbia, CT 06237
Estimated payment $1,966/month
Highlights
- Antique Architecture
- Bonus Room
- Entrance Foyer
- 1 Fireplace
- Thermal Windows
- Heating System Uses Steam
About This Home
Charming 1796 Home with Modern Updates & Timeless Character! If you're looking for a home that stands apart from the cookie-cutter crowd, this renovated 1796 property is a rare gem filled with character & charm. Thoughtfully updated to blend historic charm with modern convenience, this home is move-in ready and full of unique appeal. Step inside to discover a stunning kitchen that serves as the heart of the home. Featuring soaring vaulted ceilings with exposed wood beams, all-new cabinetry, stainless steel appliances & a central island, this open-concept space flows into the dining area-perfect for entertaining. The home offers flexible living spaces throughout, including a cozy room just off the front entry that's ideal as a living room or den. A second living area features French doors leading to a first-floor bedroom with an adjacent full bathroom-perfect for guests or multigenerational living. Upstairs, you'll find 2 additional bedrooms & another renovated full bath. Home showcases beautiful hardwood floors & fresh neutral paint. Additional highlights include: A partially finished walk-out basement with easy access to the driveway-ideal for storage, a rec room, or future bonus space. A new energy-efficient furnace, upgraded electrical panel & Vinyl replacement windows throughout most of the home. A paved driveway with ample parking & An oversized detached shed with a brand new roof for additional storage! Enjoy the Spacious grassy yard perfect for outdoor enjoyment.
Home Details
Home Type
- Single Family
Est. Annual Taxes
- $3,709
Year Built
- Built in 1796
Lot Details
- 0.41 Acre Lot
- Level Lot
- Property is zoned RA
Home Design
- Antique Architecture
- Stone Foundation
- Frame Construction
- Asphalt Shingled Roof
- Clap Board Siding
Interior Spaces
- 1 Fireplace
- Thermal Windows
- Entrance Foyer
- Bonus Room
Kitchen
- Electric Range
- Dishwasher
Bedrooms and Bathrooms
- 3 Bedrooms
- 2 Full Bathrooms
Partially Finished Basement
- Basement Fills Entire Space Under The House
- Laundry in Basement
Utilities
- Radiator
- Heating System Uses Steam
- Heating System Uses Oil
- Private Company Owned Well
- Oil Water Heater
- Fuel Tank Located in Basement
Listing and Financial Details
- Assessor Parcel Number 2203914
Map
Home Values in the Area
Average Home Value in this Area
Tax History
| Year | Tax Paid | Tax Assessment Tax Assessment Total Assessment is a certain percentage of the fair market value that is determined by local assessors to be the total taxable value of land and additions on the property. | Land | Improvement |
|---|---|---|---|---|
| 2024 | $3,563 | $126,700 | $36,540 | $90,160 |
| 2023 | $3,283 | $126,700 | $36,540 | $90,160 |
| 2022 | $3,278 | $126,700 | $36,540 | $90,160 |
| 2021 | $3,235 | $110,300 | $33,300 | $77,000 |
| 2020 | $3,235 | $110,300 | $33,300 | $77,000 |
| 2019 | $3,235 | $110,300 | $33,300 | $77,000 |
| 2018 | $3,235 | $110,300 | $33,300 | $77,000 |
| 2017 | $3,185 | $110,300 | $33,300 | $77,000 |
| 2016 | $2,557 | $93,200 | $30,000 | $63,200 |
| 2015 | $2,529 | $93,200 | $30,000 | $63,200 |
| 2014 | $2,529 | $93,200 | $30,000 | $63,200 |
Property History
| Date | Event | Price | Change | Sq Ft Price |
|---|---|---|---|---|
| 06/30/2025 06/30/25 | Price Changed | $299,999 | -7.7% | $160 / Sq Ft |
| 06/15/2025 06/15/25 | Price Changed | $325,000 | -3.0% | $173 / Sq Ft |
| 06/11/2025 06/11/25 | Price Changed | $335,000 | -4.3% | $179 / Sq Ft |
| 05/27/2025 05/27/25 | Price Changed | $349,999 | -3.8% | $187 / Sq Ft |
| 05/18/2025 05/18/25 | For Sale | $364,000 | +318.4% | $194 / Sq Ft |
| 12/30/2020 12/30/20 | Sold | $87,000 | -3.2% | $64 / Sq Ft |
| 11/10/2020 11/10/20 | Pending | -- | -- | -- |
| 10/13/2020 10/13/20 | Price Changed | $89,900 | -10.0% | $67 / Sq Ft |
| 09/25/2020 09/25/20 | For Sale | $99,900 | 0.0% | $74 / Sq Ft |
| 08/27/2020 08/27/20 | Pending | -- | -- | -- |
| 08/18/2020 08/18/20 | Price Changed | $99,900 | -4.8% | $74 / Sq Ft |
| 08/03/2020 08/03/20 | Price Changed | $104,900 | -4.5% | $78 / Sq Ft |
| 07/21/2020 07/21/20 | Price Changed | $109,900 | -4.4% | $81 / Sq Ft |
| 07/06/2020 07/06/20 | Price Changed | $114,900 | -17.9% | $85 / Sq Ft |
| 06/22/2020 06/22/20 | Price Changed | $139,900 | -1.4% | $104 / Sq Ft |
| 06/10/2020 06/10/20 | For Sale | $141,900 | -- | $105 / Sq Ft |
Purchase History
| Date | Type | Sale Price | Title Company |
|---|---|---|---|
| Warranty Deed | $200,000 | None Available | |
| Warranty Deed | $200,000 | None Available | |
| Warranty Deed | $87,000 | None Available | |
| Warranty Deed | $87,000 | None Available | |
| Quit Claim Deed | -- | None Available | |
| Commissioners Deed | $110,880 | None Available | |
| Warranty Deed | $131,000 | -- | |
| Warranty Deed | $120,000 | -- | |
| Quit Claim Deed | -- | None Available | |
| Warranty Deed | $131,000 | -- | |
| Warranty Deed | $120,000 | -- | |
| Deed | $127,000 | -- |
Mortgage History
| Date | Status | Loan Amount | Loan Type |
|---|---|---|---|
| Open | $247,000 | Commercial | |
| Closed | $247,000 | Commercial | |
| Previous Owner | $69,600 | Purchase Money Mortgage | |
| Previous Owner | $96,000 | Stand Alone Refi Refinance Of Original Loan |
Similar Homes in Columbia, CT
Source: SmartMLS
MLS Number: 24096634
APN: COLU-000017-000000-000046
- 10 Upper Woodland Terrace
- 22 Buckingham Rd Unit A
- 22 Buckingham Rd Unit B
- 297 Stafford (Rte 32 ) Rd Unit 2
- 15 Highland Rd
- 15 Highland Rd
- 16 Crestwood Rd
- 117 Bridge St Unit 1
- 117 Bridge St Unit 3
- 71 Meadow St
- 73 Meadow St Unit 1
- 185 High St Unit A
- 1343 Main St Unit A
- 1365 Main St Unit 5
- 223 Jackson St Unit 3
- 72 Chapman St Unit 3
- 29 Foster Dr
- 84 Ash St
- 4 White Oak Rd Unit B
- 1 Carleton Rd
