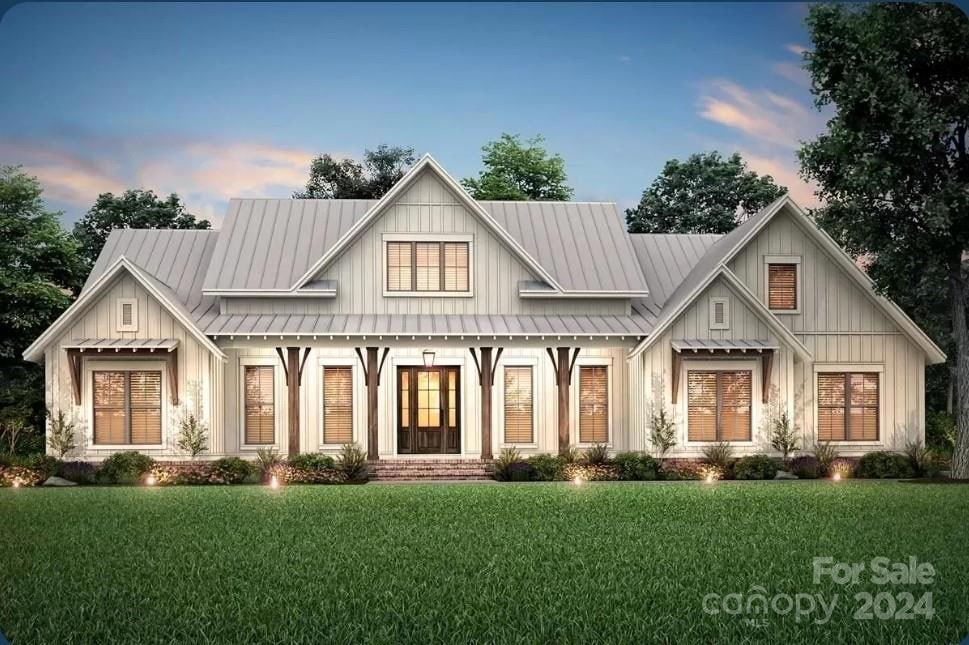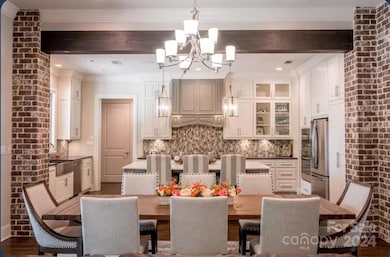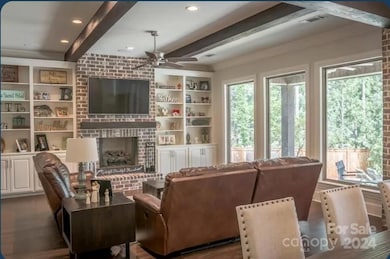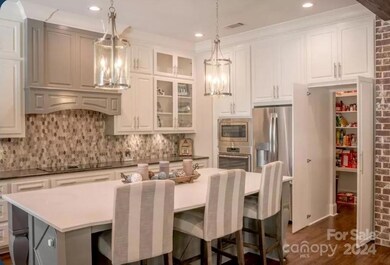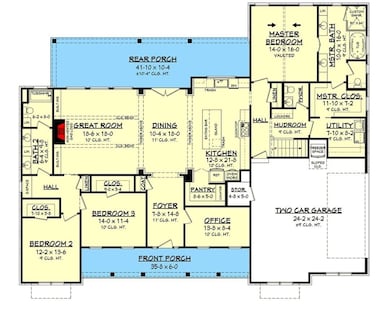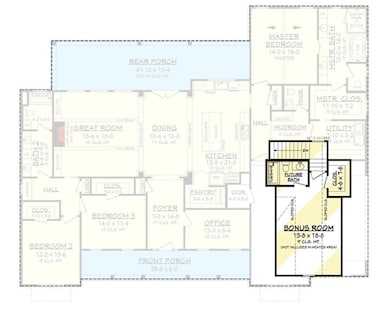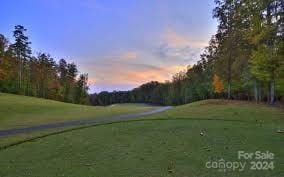182 Shagbark Ct Mount Gilead, NC 27306
Estimated payment $5,204/month
Highlights
- Water Views
- Community Cabanas
- Clubhouse
- Golf Course Community
- New Construction
- Putting Green
About This Home
Custom Build Your Dream Home with no construction loan needed! The photos in the listing are representational only of a proposed build. The buyer will have the opportunity to choose all finishes, both exterior & interior, as well as any additional upgrades. Overlooking the Par 4 hole #13, imagine a home where every detail is crafted for your comfort & convenience. This thoughtfully designed floor plan features 3 inviting bedrooms & 2 elegant bathrooms on the main floor. The luxurious primary suite offers a serene retreat, while the open layout seamlessly connects the living areas. As an added bonus, discover a 4th bedroom & full bathroom situated above the garage, providing extra space. 6 premium lots total situated within the coveted gated section of Tillery Tradition, all offering stunning golf course & water views. Resort-style living with access to a gated community, outdoor pool, a clubhouse w/ restaurant & Pro Shop, Minutes to Marina, & of course a world class golf course!
Listing Agent
EXP Realty LLC Ballantyne Brokerage Phone: 704-773-2117 License #296781 Listed on: 08/11/2024

Home Details
Home Type
- Single Family
Est. Annual Taxes
- $209
Year Built
- Built in 2025 | New Construction
HOA Fees
- $50 Monthly HOA Fees
Parking
- 2 Car Attached Garage
Property Views
- Water
- Golf Course
Interior Spaces
- Bar Fridge
- Family Room with Fireplace
- Crawl Space
Kitchen
- Microwave
- Dishwasher
Bedrooms and Bathrooms
Outdoor Features
- Covered Patio or Porch
Listing and Financial Details
- Assessor Parcel Number 6576-04-62-2952
Community Details
Overview
- Superior Association Mangement Association, Phone Number (704) 875-7299
- Built by Goodwin Custom Homes
- Tillery Tradition Subdivision
- Mandatory home owners association
Amenities
- Clubhouse
Recreation
- Golf Course Community
- Community Cabanas
- Putting Green
Map
Home Values in the Area
Average Home Value in this Area
Tax History
| Year | Tax Paid | Tax Assessment Tax Assessment Total Assessment is a certain percentage of the fair market value that is determined by local assessors to be the total taxable value of land and additions on the property. | Land | Improvement |
|---|---|---|---|---|
| 2025 | $209 | $31,950 | $31,950 | $0 |
| 2024 | $209 | $31,950 | $31,950 | $0 |
| 2023 | $209 | $31,950 | $31,950 | $0 |
| 2022 | $209 | $31,950 | $31,950 | $0 |
| 2021 | $209 | $31,950 | $31,950 | $0 |
| 2020 | $209 | $31,950 | $31,950 | $0 |
| 2018 | $352 | $53,300 | $53,300 | $0 |
| 2017 | $352 | $53,300 | $53,300 | $0 |
| 2016 | $352 | $53,300 | $53,300 | $0 |
| 2015 | $325 | $53,300 | $0 | $0 |
| 2014 | $325 | $53,250 | $0 | $0 |
Property History
| Date | Event | Price | Change | Sq Ft Price |
|---|---|---|---|---|
| 08/11/2024 08/11/24 | For Sale | $950,000 | -- | $322 / Sq Ft |
Purchase History
| Date | Type | Sale Price | Title Company |
|---|---|---|---|
| Warranty Deed | $215,000 | None Listed On Document |
Source: Canopy MLS (Canopy Realtor® Association)
MLS Number: 4170890
APN: 6576-04-62-2952
- 134 Arrowwood Dr
- 304 Tradition Dr
- 341 Tradition Dr
- 305 Tradition Dr Unit 2064
- 295 Tradition Dr
- 277 Tradition Dr
- TA3000 Plan at Tillery Tradition - Tillery
- Reeves Plan at Tillery Tradition - Tillery
- Vale Plan at Tillery Tradition - Tillery
- Aria Plan at Tillery Tradition - Tillery
- TA4000 Plan at Tillery Tradition - Tillery
- Devin Plan at Tillery Tradition - Tillery
- TA1600 Plan at Tillery Tradition - Tillery
- Kipling Plan at Tillery Tradition - Tillery
- TA2300 Plan at Tillery Tradition - Tillery
- Jasper Plan at Tillery Tradition - Tillery
- Ryker Plan at Tillery Tradition - Tillery
- Wayne Plan at Tillery Tradition - Tillery
- TA1800 Plan at Tillery Tradition - Tillery
- Riley Plan at Tillery Tradition - Tillery
- 223 Old Harbor Dr
- 223 Old Harbor Dr
- 242 Newport Dr
- 710 Yorkshire Dr
- 1028 Harry Ct Unit 68
- 204 S Bell Ave
- 148 S Bell Ave
- 146 S Bell Ave
- 1030 Martin Luther King Junior Dr
- 125 Carpenter Ave
- 509 S 4th St Unit 511
- 136 E South St
- 441 Montgomery Ave Unit 3
- 404 N 4th St
- 406 N 4th St
- 408 N 4th St
- 412 4th St N
- 410 N 4th St
- 402 N 4th St
- 414 N 4th St
