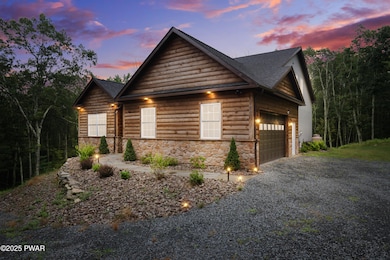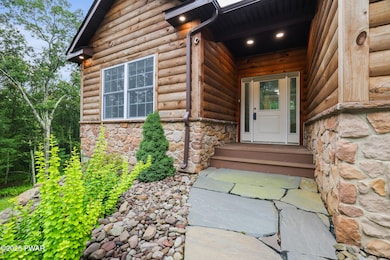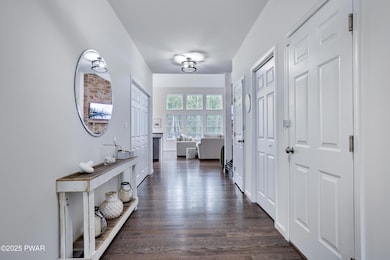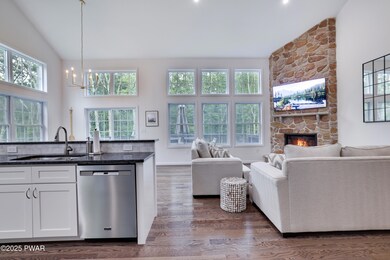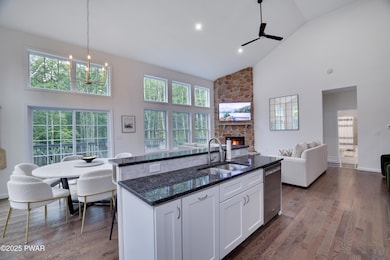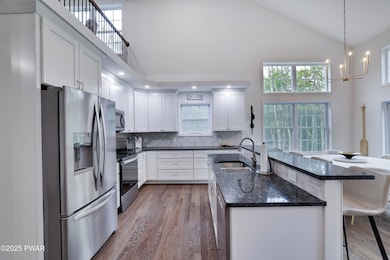182 Soose Way Tafton, PA 18464
Estimated payment $4,619/month
Highlights
- Boat Slip
- 1.04 Acre Lot
- Lake Privileges
- Views of Trees
- Open Floorplan
- Deck
About This Home
SLAMMER ON SOOSE! Welcome to the good life in your BRAND NEW HOME in the coveted White Sand Springs community, where the rhythm of lake life meets refined modern living, this extraordinary home offers something rare: the perfect blend of beauty, space, and soul.From the moment you arrive, there's a sense that this is no ordinary property. Newly built in 2023 and completely redesigned, styled & reimagined in 2024, every inch of this residence feels fresh, intentional, and effortlessly luxurious. Sunlight pours in through oversized windows, illuminating an open, airy layout that was designed not just to impress--but to inspire. Crisp lines, soft textures, and natural tones create a calming elegance that carries from room to room, making everyday moments feel like something more.The main living space is ideal for gathering--whether it's summer brunches before a day on the lake or cozy evenings at home with friends. And when it's time to rest, the bedrooms offer peace, privacy, and light-filled serenity.But it's what's downstairs that sets this home apart entirely--a fully finished lower level with its own separate entrance, complete with two sleeping areas, a full kitchen, private laundry, and a beautifully designed bathroom. Whether you're welcoming extended family, hosting guests, creating space for your own retreat or rental opportunity, this in-law suite expands the possibilities.Outside, the lifestyle continues. A boat slip on Lake Wallenpaupack available through the Boat Shop Marina makes it effortless to head out for sunset cruises, morning fishing, or spontaneous weekends on the water. With the charming town of Hawley just minutes away, you're never far from dining, shopping, and year-round adventure.Finished garage. Flexible living. Thoughtful design. This is not just a home--it's a statement. A sanctuary. A springboard into the life you've been waiting for.Welcome to your next chapter. And make no mistake--it's going to be epic.
Listing Agent
Berkshire Hathaway HomeServices Pocono Real Estate Hawley License #RS349255 Listed on: 08/08/2025

Co-Listing Agent
Berkshire Hathaway HomeServices Pocono Real Estate Hawley License #RM423995
Home Details
Home Type
- Single Family
Est. Annual Taxes
- $5,474
Year Built
- Built in 2023 | Remodeled
Lot Details
- 1.04 Acre Lot
- Property fronts a private road
- Private Entrance
- Native Plants
- Sloped Lot
- Cleared Lot
- Many Trees
- Private Yard
- Garden
- Back and Front Yard
HOA Fees
- $92 Monthly HOA Fees
Parking
- 2 Car Attached Garage
- Garage Door Opener
- Driveway
- Unpaved Parking
- Off-Street Parking
Home Design
- Contemporary Architecture
- Block Foundation
- Fire Rated Drywall
- Shingle Roof
- Asphalt Roof
- Vinyl Siding
- Log Siding
Interior Spaces
- 3,678 Sq Ft Home
- 3-Story Property
- Open Floorplan
- Crown Molding
- Cathedral Ceiling
- Ceiling Fan
- Recessed Lighting
- Stone Fireplace
- Gas Fireplace
- Insulated Windows
- Sliding Doors
- ENERGY STAR Qualified Doors
- Entrance Foyer
- Great Room with Fireplace
- 2 Fireplaces
- Loft
- Storage
- Views of Trees
- Finished Attic
Kitchen
- Eat-In Kitchen
- Breakfast Bar
- Self-Cleaning Oven
- Built-In Electric Range
- Microwave
- ENERGY STAR Qualified Refrigerator
- Ice Maker
- ENERGY STAR Qualified Dishwasher
- Kitchen Island
- Granite Countertops
- Instant Hot Water
Flooring
- Wood
- Tile
Bedrooms and Bathrooms
- 4 Bedrooms
- Primary Bedroom on Main
- Walk-In Closet
- In-Law or Guest Suite
- 4 Full Bathrooms
- Double Vanity
- Low Flow Plumbing Fixtures
- Soaking Tub
Laundry
- Laundry Room
- Laundry on lower level
- ENERGY STAR Qualified Dryer
- ENERGY STAR Qualified Washer
Finished Basement
- Heated Basement
- Walk-Out Basement
- Basement Fills Entire Space Under The House
- Fireplace in Basement
- Natural lighting in basement
Home Security
- Security System Owned
- Carbon Monoxide Detectors
- Fire and Smoke Detector
Outdoor Features
- Boat Slip
- Lake Privileges
- Deck
- Covered Patio or Porch
- Rain Gutters
Utilities
- Forced Air Heating and Cooling System
- Heating System Uses Propane
- Vented Exhaust Fan
- Hot Water Heating System
- 200+ Amp Service
- Propane
- Shared Water Source
- ENERGY STAR Qualified Water Heater
- Water Purifier
- Septic Tank
- Septic System
- High Speed Internet
- Cable TV Available
Community Details
- Association fees include ground maintenance, water, snow removal
- White Sand Springs Subdivision
Listing and Financial Details
- Assessor Parcel Number 043.03-01-74.009 121302
Map
Home Values in the Area
Average Home Value in this Area
Tax History
| Year | Tax Paid | Tax Assessment Tax Assessment Total Assessment is a certain percentage of the fair market value that is determined by local assessors to be the total taxable value of land and additions on the property. | Land | Improvement |
|---|---|---|---|---|
| 2025 | $5,264 | $47,130 | $6,000 | $41,130 |
| 2024 | $5,264 | $47,130 | $6,000 | $41,130 |
| 2023 | $645 | $6,000 | $6,000 | $0 |
| 2022 | $630 | $6,000 | $6,000 | $0 |
| 2021 | $612 | $6,000 | $6,000 | $0 |
Property History
| Date | Event | Price | List to Sale | Price per Sq Ft | Prior Sale |
|---|---|---|---|---|---|
| 09/16/2025 09/16/25 | Price Changed | $774,000 | -1.9% | $210 / Sq Ft | |
| 08/08/2025 08/08/25 | For Sale | $789,000 | +32.6% | $215 / Sq Ft | |
| 10/18/2023 10/18/23 | Sold | $595,000 | -0.8% | $244 / Sq Ft | View Prior Sale |
| 09/03/2023 09/03/23 | Pending | -- | -- | -- | |
| 06/21/2023 06/21/23 | For Sale | $599,999 | -- | $247 / Sq Ft |
Purchase History
| Date | Type | Sale Price | Title Company |
|---|---|---|---|
| Quit Claim Deed | -- | -- | |
| Warranty Deed | $595,000 | -- | |
| Deed | $595,000 | None Listed On Document | |
| Deed | $80,000 | None Available |
Mortgage History
| Date | Status | Loan Amount | Loan Type |
|---|---|---|---|
| Previous Owner | $446,250 | New Conventional |
Source: Pike/Wayne Association of REALTORS®
MLS Number: PWBPW252578
APN: 121302
- Lot 45 Soose Way
- 115 Dirk Rd
- 143 Marquise Dr
- Lot 44 Ripplewood Dr
- Lot 43 Ripplewood Dr
- Lot 42 Ripplewood Dr
- 105 Marquise Dr
- 0 Pennsylvania 507
- 128 Lynns Hill Rd
- 126 Koch Rd
- 115 Deer Path
- 0 Birch Lane & Spruce Rd Unit PWBPW253571
- 132 Spruce Rd
- 717 Paper Birch N
- 126 N Colony Cove Rd
- 108 Old Shore Rd
- 225 Pennsylvania 390
- 129 Timber Ln
- 104 Steamboat Springs Ln
- Lot 762 Mountain Snow Cir
- 1259 Goose Pond Rd
- 3 Lakeview Dr
- 775 Purdytown Turnpike Unit Cottage C
- 1212 Acacia Dr
- 308 Bishop Ave Unit 308 B
- 306 Bishop Ave Unit C
- 202 Penn Ave Unit 102
- 67 Tiffany Rd
- 129 Highland Dr
- 113 Forrest St
- 462 Engvaldsen Rd
- 14 Grandview Dr
- 2832 Rockway Rd
- 9 Roamingwood Rd
- 570/2140 E Lakeview Dr
- 128/2779 Rockway Rd
- 560 Pennsylvania 739
- 265 Parkwood Dr
- 2174 Lakeview Dr E Unit ID1302382P
- 233 N Gate Rd

