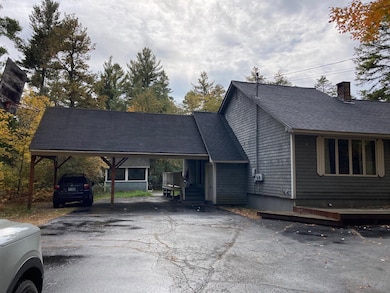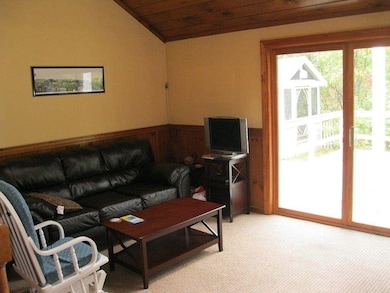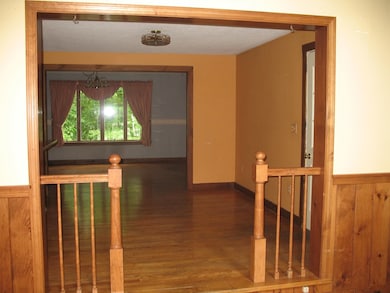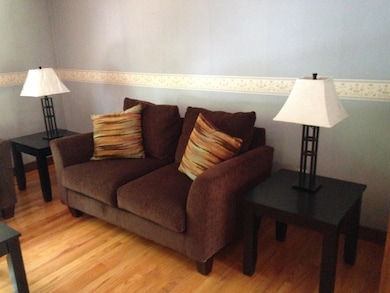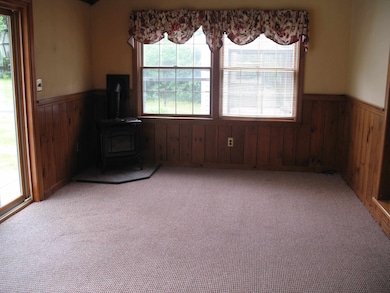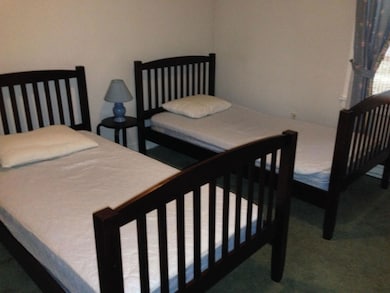182 W Shore Dr Silver Lake, NH 03875
Highlights
- Access To Lake
- Cape Cod Architecture
- Forced Air Heating System
- 2.2 Acre Lot
- Wooded Lot
- Level Lot
About This Home
Desirable Silver Lake, (Madison, NH), single family home, location, within walking distance of the lake, and residents only beach. Silver Lake is located in the foothills of the White Mountain National Forest. Enjoy a quiet road, deck, great sunroom, all on 2.2 acres, and within 12 minutes King Pine Ski Area, 15 minutes to Conway, and 20 minutes to N. Conway shopping. Application required. Obedience, trained, pets considered. Can be offered furnished.
Listing Agent
Coldwell Banker LIFESTYLES- Conway Brokerage Phone: 603-662-9841 License #062027 Listed on: 08/16/2025

Property Details
Home Type
- Multi-Family
Est. Annual Taxes
- $3,791
Year Built
- Built in 1984
Lot Details
- 2.2 Acre Lot
- Property fronts a private road
- Level Lot
- Wooded Lot
Parking
- 2 Car Garage
- Carport
Home Design
- Duplex
- Cape Cod Architecture
- Fixer Upper
- Concrete Foundation
Interior Spaces
- Property has 1 Level
- Basement
- Interior Basement Entry
Bedrooms and Bathrooms
- 3 Bedrooms
- 1 Full Bathroom
Outdoor Features
- Access To Lake
Schools
- Madison Elementary School
- A. Crosby Kennett Middle Sch
- A. Crosby Kennett Sr. High School
Utilities
- Forced Air Heating System
- Private Water Source
Listing and Financial Details
- Security Deposit $2,200
Map
Source: PrimeMLS
MLS Number: 5056919
APN: MDSO-000256-000012
- 198 White Tail Ln
- 00 Caroline Rd
- 10 Alexander Ave
- 222 Mcgrew Dr
- 748 Plains Rd
- Lot 18.1 White Mountain Hwy
- 17 Amidon Ln
- 78 Berry Ln
- 12 Logan Way
- 80 Elliot Ln
- 1118 Turkey St
- 24 Flynn Ln
- 40 Logan Way
- 10 Margo Ln
- 36 Logan Way
- 48 South Way
- 51 Poco Dr
- 20 Pine Lane Rd
- 121 Charlotte Point Rd
- 0 Poco Dr Unit 5067927
- 45 Northway St Unit C1
- 9 W Apache Ln Unit 2
- 72 Ridge Rd
- 5 Oak Ridge Rd
- 415 Modock Hill Rd
- 14 Maplewood Rd Unit 1
- 71 Moultonville Rd Unit 3
- 86 Main St Unit 2
- 98 Washington Rd Unit 23
- 203 Brownfield Rd
- 162 Meadows Dr
- 192 Dorrs Corner Rd Unit B
- 192 Dorrs Corner Rd
- 18 Colbath St
- 7 Sunnyview Dr Unit B
- 24 Northport Terrace Unit 1
- 59 Haynesville Ave Unit 11
- 19 Saco St Unit 71
- 64 Quarry Ln
- 959 Whittier Hwy Unit Winnipesaukee Commons Unit #4

