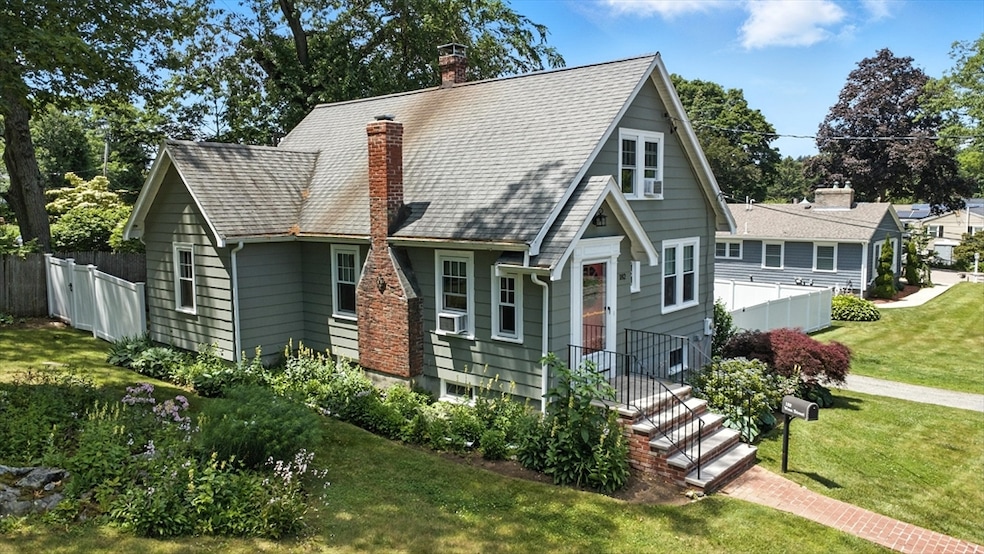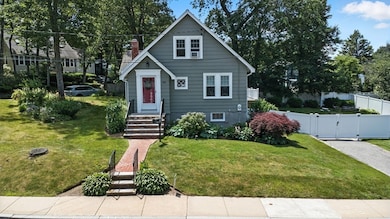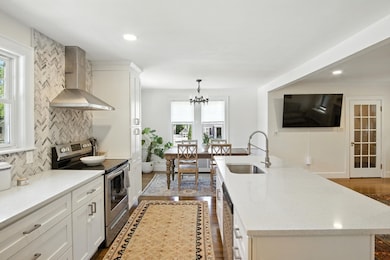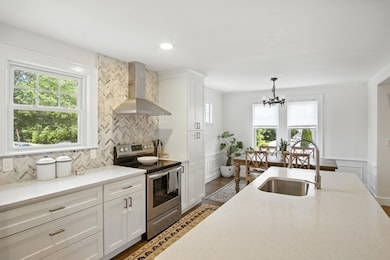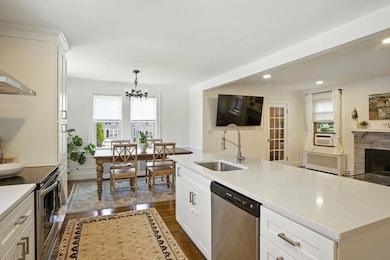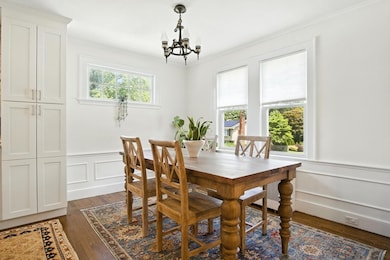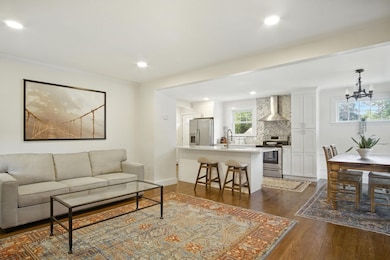
182 Winn St Woburn, MA 01801
Cummingsville NeighborhoodEstimated payment $4,494/month
Highlights
- Golf Course Community
- Open Floorplan
- Deck
- Medical Services
- Cape Cod Architecture
- Property is near public transit
About This Home
Welcome to this beautifully updated 3-bedroom, 2-bathroom home that blends modern comfort with timeless charm. Step inside to discover an open-concept floor plan featuring a bright and airy living space—perfect for entertaining or everyday living. The updated kitchen boasts sleek finishes, ample storage, and flows seamlessly into the dining and living areas.The primary suite offers a private retreat with an en-suite bath, built ins and walk in closet, while two additional bedrooms provide flexible space for family, guests, or a home office. You will also find a lower level family room. The deck provides the perfect setting for outdoor dining or relaxing in the sunshine, while the attached garage adds convenience and additional storage. Outside, enjoy the serenity of your large, fully fenced yard. A lush, established perennial flower garden adds vibrant color and beauty year after year!
Home Details
Home Type
- Single Family
Est. Annual Taxes
- $4,952
Year Built
- Built in 1938 | Remodeled
Lot Details
- 0.27 Acre Lot
- Property fronts an easement
- Fenced Yard
- Fenced
- Corner Lot
- Level Lot
- Property is zoned R-2
Parking
- 1 Car Attached Garage
- Tuck Under Parking
- Driveway
- Open Parking
- Off-Street Parking
Home Design
- Cape Cod Architecture
- Block Foundation
- Stone Foundation
- Frame Construction
- Shingle Roof
Interior Spaces
- Open Floorplan
- Cathedral Ceiling
- Recessed Lighting
- Light Fixtures
- Insulated Windows
- Entrance Foyer
- Living Room with Fireplace
- Storm Doors
- Washer and Electric Dryer Hookup
Kitchen
- Range
- Dishwasher
- Stainless Steel Appliances
- Kitchen Island
- Solid Surface Countertops
- Disposal
Flooring
- Wood
- Ceramic Tile
Bedrooms and Bathrooms
- 3 Bedrooms
- Primary bedroom located on second floor
- Walk-In Closet
- 2 Full Bathrooms
- Bathtub
Partially Finished Basement
- Walk-Out Basement
- Basement Fills Entire Space Under The House
- Interior Basement Entry
- Laundry in Basement
Outdoor Features
- Deck
Location
- Property is near public transit
- Property is near schools
Schools
- Check Supt. Elementary And Middle School
- WMHS High School
Utilities
- Window Unit Cooling System
- 2 Heating Zones
- Heating System Uses Oil
- Electric Baseboard Heater
- Heating System Uses Steam
- 100 Amp Service
- Electric Water Heater
- Internet Available
Listing and Financial Details
- Assessor Parcel Number 907940
Community Details
Overview
- No Home Owners Association
Amenities
- Medical Services
- Shops
- Coin Laundry
Recreation
- Golf Course Community
- Tennis Courts
- Park
- Jogging Path
- Bike Trail
Map
Home Values in the Area
Average Home Value in this Area
Tax History
| Year | Tax Paid | Tax Assessment Tax Assessment Total Assessment is a certain percentage of the fair market value that is determined by local assessors to be the total taxable value of land and additions on the property. | Land | Improvement |
|---|---|---|---|---|
| 2025 | $4,952 | $579,900 | $333,500 | $246,400 |
| 2024 | $4,609 | $571,800 | $317,600 | $254,200 |
| 2023 | $4,668 | $536,500 | $288,800 | $247,700 |
| 2022 | $4,514 | $483,300 | $251,100 | $232,200 |
| 2021 | $5,728 | $455,800 | $239,100 | $216,700 |
| 2020 | $5,557 | $435,200 | $239,100 | $196,100 |
| 2019 | $5,401 | $417,300 | $227,800 | $189,500 |
| 2018 | $3,846 | $388,900 | $209,000 | $179,900 |
| 2017 | $5,245 | $362,100 | $199,000 | $163,100 |
| 2016 | $3,431 | $341,400 | $186,000 | $155,400 |
| 2015 | $3,295 | $324,000 | $173,800 | $150,200 |
| 2014 | $3,006 | $287,900 | $173,800 | $114,100 |
Property History
| Date | Event | Price | Change | Sq Ft Price |
|---|---|---|---|---|
| 06/24/2025 06/24/25 | Pending | -- | -- | -- |
| 06/20/2025 06/20/25 | For Sale | $749,000 | +29.1% | $495 / Sq Ft |
| 08/15/2023 08/15/23 | Sold | $580,000 | +2.7% | $392 / Sq Ft |
| 07/15/2023 07/15/23 | Pending | -- | -- | -- |
| 07/13/2023 07/13/23 | For Sale | $564,900 | 0.0% | $382 / Sq Ft |
| 10/01/2015 10/01/15 | Rented | $1,880 | 0.0% | -- |
| 09/18/2015 09/18/15 | Under Contract | -- | -- | -- |
| 09/08/2015 09/08/15 | For Rent | $1,880 | +10.6% | -- |
| 02/12/2014 02/12/14 | Rented | $1,700 | 0.0% | -- |
| 02/12/2014 02/12/14 | For Rent | $1,700 | 0.0% | -- |
| 10/03/2013 10/03/13 | Sold | $317,500 | -0.8% | $215 / Sq Ft |
| 09/11/2013 09/11/13 | Pending | -- | -- | -- |
| 09/04/2013 09/04/13 | For Sale | $319,900 | -- | $216 / Sq Ft |
Purchase History
| Date | Type | Sale Price | Title Company |
|---|---|---|---|
| Deed | $318,000 | -- | |
| Deed | $318,000 | -- |
Mortgage History
| Date | Status | Loan Amount | Loan Type |
|---|---|---|---|
| Open | $592,470 | Purchase Money Mortgage | |
| Closed | $592,470 | Purchase Money Mortgage | |
| Closed | $225,600 | No Value Available | |
| Closed | $25,000 | No Value Available | |
| Closed | $283,000 | No Value Available | |
| Closed | $286,200 | Purchase Money Mortgage |
Similar Homes in Woburn, MA
Source: MLS Property Information Network (MLS PIN)
MLS Number: 73394279
APN: WOBU-000034-000006-000004
- 2 David Cir
- 80 N Warren St Unit 14
- 55 Lowell St
- 2 Christin Way
- 26 Flagg St
- 267 Place Ln
- 461 Place Ln
- 7 Locust St
- 602 Main St Unit 1
- 29 Overlook Ave
- 12 Garden St
- 28 Marlboro Rd
- 10 Beacon St Unit 102
- 10 Beacon St Unit 105
- 19 Davis St
- 9 Arlington Rd
- 477 Main St
- 22 James St
- 31 Arlington Rd Unit 1-6
- 7 Montvale Ave
