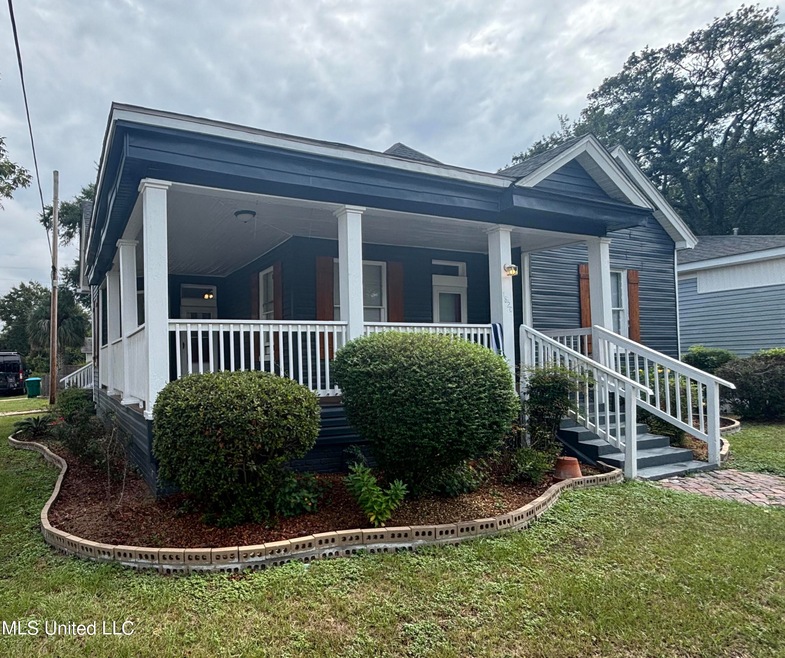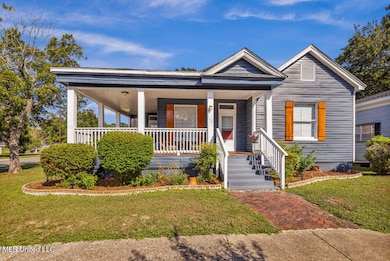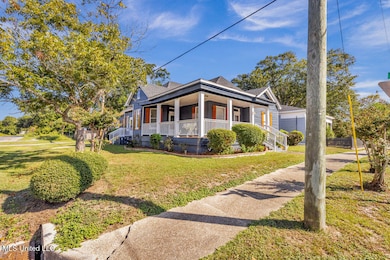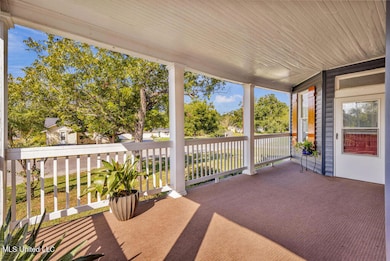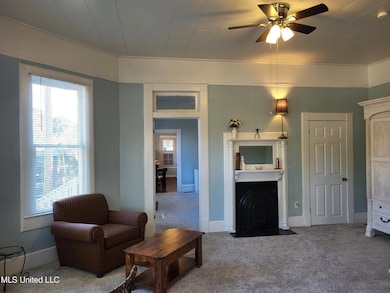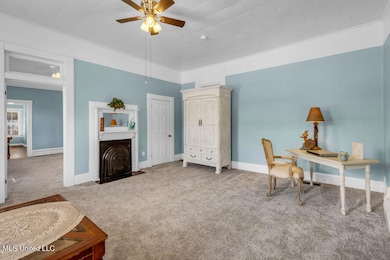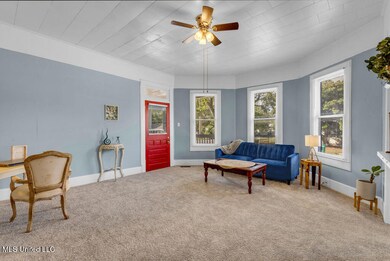1820 19th Ave Unit A Gulfport, MS 39501
Central Gulfport NeighborhoodHighlights
- Airport or Runway
- Boating
- Victorian Architecture
- Gulfport High School Rated A
- Fishing
- Corner Lot
About This Home
TDY/BAH Accepted with itemized Receipt. - Historic home is divided in half offering a separate 1100 SF apartment with 2 private entrances, one off designated 24 x 18 covered porch and one off bedroom. Newly updated flooring, new kitchen cabinets and freshly painted interior, original fireplace mantels and fireguard add charm to the living room and bedroom. *No Pets *Shared laundry. *Designated parking. *Furnished. *Additional fee of $250 for utilities and internet. 3 miles from Seabee Navy Base (NCBC), 10 miles from Keesler AFB, 6 miles from International Airport. Blocks from Beach, Harbor, Boardwalk, Restaurants, Entertainment and Banking.
Property Details
Home Type
- Multi-Family
Est. Annual Taxes
- $2,252
Year Built
- Built in 1920
Lot Details
- 436 Sq Ft Lot
- Private Entrance
- Corner Lot
Home Design
- Victorian Architecture
- Pillar, Post or Pier Foundation
- Asphalt Shingled Roof
Interior Spaces
- 1,100 Sq Ft Home
- 1-Story Property
- High Ceiling
- Ceiling Fan
- Gas Fireplace
- Blinds
- Laundry on main level
Kitchen
- Electric Cooktop
- Microwave
Flooring
- Carpet
- Vinyl
Bedrooms and Bathrooms
- 1 Bedroom
- In-Law or Guest Suite
- 1 Full Bathroom
Parking
- 1 Parking Space
- Assigned Parking
Outdoor Features
- Covered Patio or Porch
Utilities
- Forced Air Heating and Cooling System
- Natural Gas Connected
- Gas Water Heater
Listing and Financial Details
- 6 Month Lease Term
- 12 Month Lease Term
- Assessor Parcel Number 0811g-05-028.000
Community Details
Overview
- No Home Owners Association
- Metes And Bounds Subdivision
Amenities
- Restaurant
- Airport or Runway
- Laundry Facilities
Recreation
- Boating
- Fishing
- Park
- Bike Trail
Map
Source: MLS United
MLS Number: 4127660
APN: 0811G-05-028.000
- 1914 19th Ave
- 1701 18th Ave
- 2026 18th St
- 2016 19th Ave
- 1729 3rd St
- 1749 21st St
- 1904 22nd Ave
- 1728 21st St
- 1632 2nd St
- 2200 19th Ave
- 2117 21st Ave
- 2219 19th Ave
- 1625 Pratt Ave
- 1940 E Beach Blvd
- 2300 18th Ave Unit A-B
- 1904 24th Ave
- 1526 E Railroad St
- 2201 15th Ave
- 2207 15th Ave Unit A And B
- 2109 24th St
- 1713 19th Ave Unit B
- 1822 15th St Unit A
- 1822 15th St Unit B
- 2022 22nd St Unit B
- 2206 21st Ave Unit B
- 1615 Thornton Ave Unit 36
- 1360 22nd St
- 2214 Pine Ave
- 2700 Pine Ave
- 3101 20th Ave Unit A
- 1224 29th St
- 2534 Cypress Ave
- 3213 12th St
- 1114 33rd Ave
- 3300 Pass Rd
- 511 32nd St Unit 5
- 511 32nd St Unit 104
- 511 32nd St Unit 3
- 405 31st St Unit B
- 1911 47th Ave
