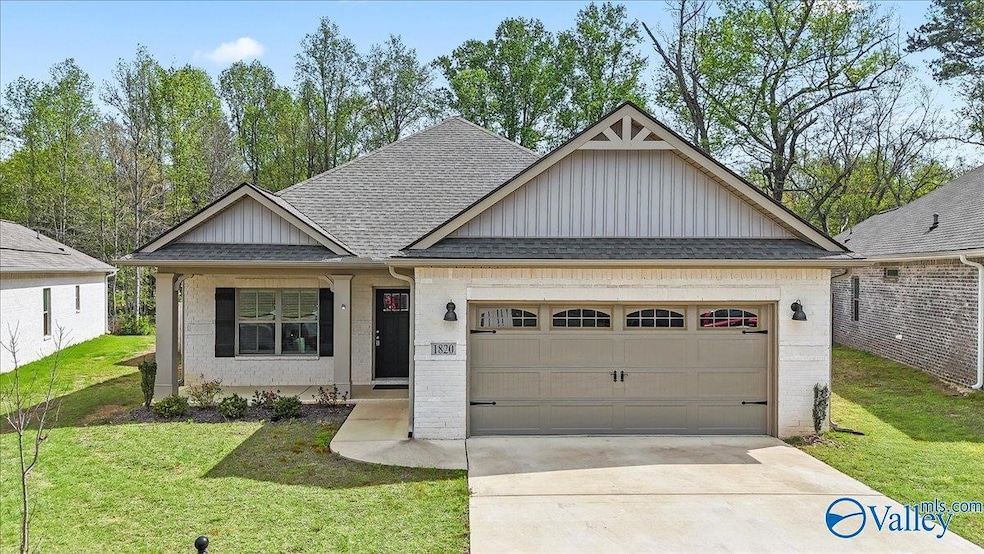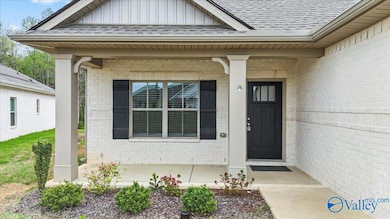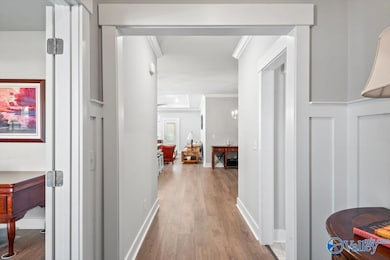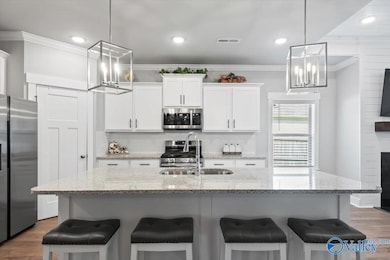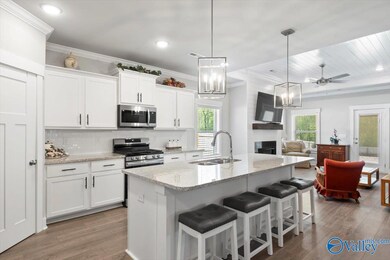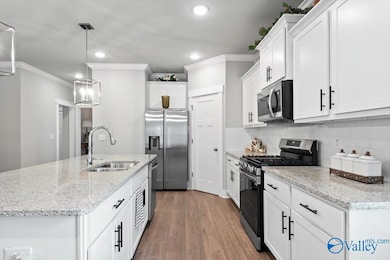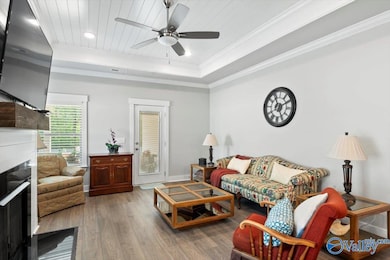1820 Anise Cir SE Cullman, AL 35055
Estimated payment $1,746/month
Highlights
- Open Floorplan
- Craftsman Architecture
- Covered Patio or Porch
- Cullman City Primary School Rated 10
- 1 Fireplace
- 3-minute walk to Cullman Park & Recreation Department
About This Home
Located in the highly desirable Cullman City School District, this home includes an office that could easily serve as a 5th bedroom. The open floor plan is perfect for modern living. The living room and main bedroom both have trey ceilings accented by crown molding and shiplap. A cozy ventless gas fireplace creates a warm and inviting focal point in the living area. The kitchen features granite countertops, stylish backsplash, gas stove, stainless steel appliances, and tankless gas water heater. The master suite offers a spacious, spa-like, glamor bath complete with a glass shower surrounded by tile. Enjoy the privacy of a fenced in yard and convenient two car garage.
Home Details
Home Type
- Single Family
Est. Annual Taxes
- $995
Year Built
- Built in 2022
Lot Details
- 0.3 Acre Lot
- Lot Dimensions are 47.1 x 174.93 x 119.85 x 238.05
- Cul-De-Sac
HOA Fees
- $29 Monthly HOA Fees
Home Design
- Craftsman Architecture
- Brick Exterior Construction
- Slab Foundation
Interior Spaces
- 2,022 Sq Ft Home
- Property has 1 Level
- Open Floorplan
- Crown Molding
- 1 Fireplace
- Entrance Foyer
- Living Room
- Dining Room
Kitchen
- Gas Oven
- Microwave
- Dishwasher
- Disposal
Bedrooms and Bathrooms
- 4 Bedrooms
- 2 Full Bathrooms
Parking
- 2 Car Garage
- Driveway
Outdoor Features
- Covered Patio or Porch
Schools
- Cullman Elementary School
- Cullman High School
Utilities
- Central Heating and Cooling System
- Tankless Water Heater
- Septic Tank
Community Details
- Magnolia Homeowners Association Hughes Propertie Association
- Magnolia Subdivision
Listing and Financial Details
- Tax Lot 44
- Assessor Parcel Number 1707250001011.049
Map
Home Values in the Area
Average Home Value in this Area
Tax History
| Year | Tax Paid | Tax Assessment Tax Assessment Total Assessment is a certain percentage of the fair market value that is determined by local assessors to be the total taxable value of land and additions on the property. | Land | Improvement |
|---|---|---|---|---|
| 2025 | $995 | $31,700 | $0 | $0 |
| 2024 | $867 | $29,680 | $0 | $0 |
| 2023 | $867 | $29,660 | $0 | $0 |
Property History
| Date | Event | Price | List to Sale | Price per Sq Ft |
|---|---|---|---|---|
| 08/22/2025 08/22/25 | Price Changed | $310,000 | -1.6% | $153 / Sq Ft |
| 04/27/2025 04/27/25 | For Sale | $315,000 | -- | $156 / Sq Ft |
Purchase History
| Date | Type | Sale Price | Title Company |
|---|---|---|---|
| Warranty Deed | $305,679 | Jacob Title Llc | |
| Warranty Deed | $305,679 | Jacob Title Llc |
Mortgage History
| Date | Status | Loan Amount | Loan Type |
|---|---|---|---|
| Open | $80,679 | New Conventional | |
| Closed | $80,679 | New Conventional |
Source: ValleyMLS.com
MLS Number: 21887339
APN: 17-07-25-0-001-011.049
- 1834 Loebner Ln SE
- Lot 38 Eastern Shores Dr
- Lot 32 Eastern Shores Dr
- 2219 SW Lakeshore Dr
- 1208 2nd St SW
- 806 4th Ave SW
- 208 4th St SE
- 612 2nd Ave SE
- 811 8th Ave SW
- 102 4th Ave NE
- 0 County Road 77
- 1015 Edwardian Way SW
- 105 Morgan Ave SW
- 506 4th St SE
- 1317 Saint Joseph St NW
- 702 5th Ave SE
- 801 5th Ave SE
- 1421 Dripping Springs Rd NW
- 0 6th Ave Unit 523302
- 608 5th St SE
- 704 Denson Ave SW Unit 702
- 1410 Beth St NW
- 1535 Warnke Rd NW Unit I
- 422-A Oak Manor Dr SW
- 1609 16th St SE
- 220 Donauer Dr SW
- 512 Heritage Cir
- 1603 Edgewood St NW
- 1620 Dryden St SE
- 490 Co Rd 469
- 2176 Mcafee Rd NE
- 1845 Northcrest Dr NW
- 18010 US Highway 31 Unit 6
- 71 Co Rd 1702
- 40 Co Rd 1702
- 141 Co Rd 1701
- 61 County Rd 1700
- 401 College Dr NE
- 1033 Union Hill Church Rd
- 31421 Highway 278
