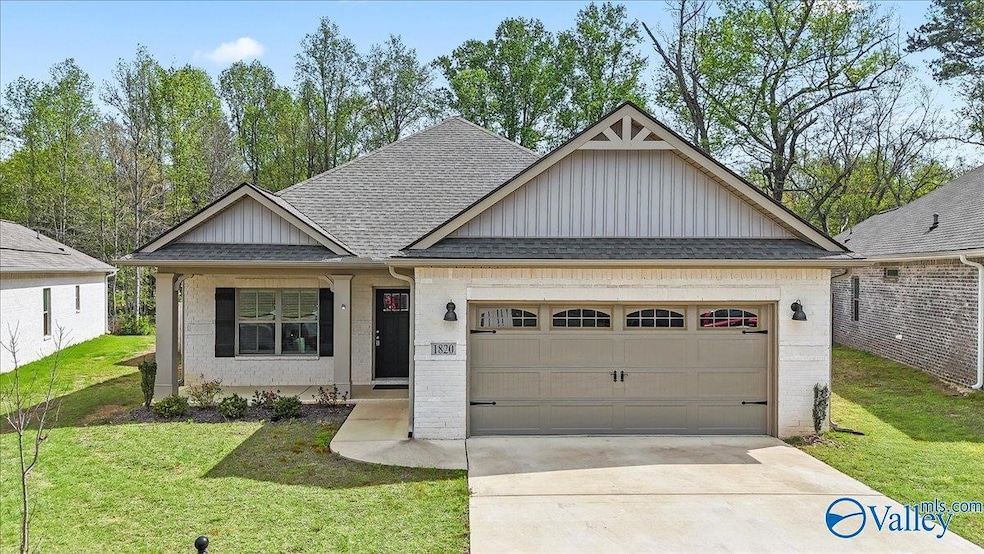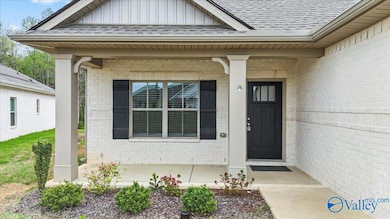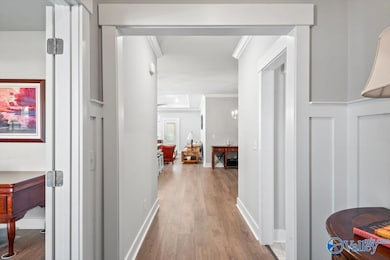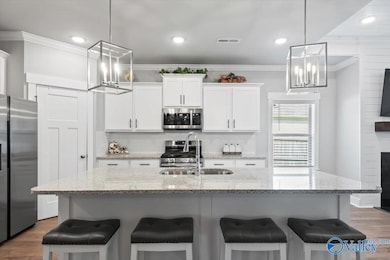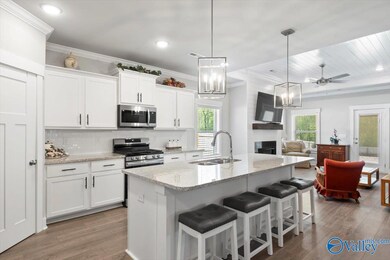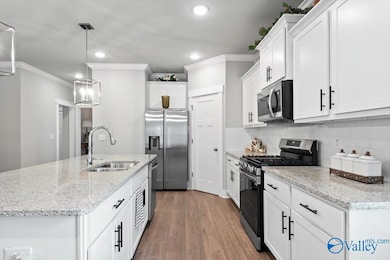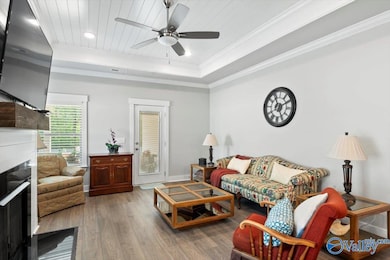1820 Anise Cir SE Cullman, AL 35055
Estimated payment $1,778/month
Highlights
- Open Floorplan
- 1 Fireplace
- Crown Molding
- Cullman City Primary School Rated 10
- Covered Patio or Porch
- 3-minute walk to Cullman Park & Recreation Department
About This Home
Located in the highly desirable Cullman City School District, this home includes an office that could easily serve as a 5th bedroom. The open floor plan is perfect for modern living. The living room and main bedroom both have trey ceilings accented by crown molding and shiplap. A cozy ventless gas fireplace creates a warm and inviting focal point in the living area. The kitchen features granite countertops, stylish backsplash, gas stove, stainless steel appliances, and tankless gas water heater. The master suite offers a spacious, spa-like, glamor bath complete with a glass shower surrounded by tile. Enjoy the privacy of a fenced in yard and convenient two car garage.
Home Details
Home Type
- Single Family
Est. Annual Taxes
- $867
Year Built
- Built in 2022
Lot Details
- 0.3 Acre Lot
- Lot Dimensions are 47.1 x 174.93 x 119.85 x 238.05
HOA Fees
- $29 Monthly HOA Fees
Parking
- 2 Car Garage
Home Design
- Brick Exterior Construction
- Slab Foundation
Interior Spaces
- 2,022 Sq Ft Home
- Property has 1 Level
- Open Floorplan
- Crown Molding
- 1 Fireplace
- Entrance Foyer
- Living Room
- Dining Room
Kitchen
- Gas Oven
- Microwave
- Dishwasher
- Disposal
Bedrooms and Bathrooms
- 4 Bedrooms
- 2 Full Bathrooms
Outdoor Features
- Covered Patio or Porch
Schools
- Cullman Elementary School
- Cullman High School
Utilities
- Central Heating and Cooling System
- Tankless Water Heater
- Septic Tank
Community Details
- Magnolia Homeowners Association Hughes Propertie Association
- Magnolia Subdivision
Listing and Financial Details
- Tax Lot 44
- Assessor Parcel Number 1707250001011.049
Map
Home Values in the Area
Average Home Value in this Area
Tax History
| Year | Tax Paid | Tax Assessment Tax Assessment Total Assessment is a certain percentage of the fair market value that is determined by local assessors to be the total taxable value of land and additions on the property. | Land | Improvement |
|---|---|---|---|---|
| 2024 | $867 | $29,680 | $0 | $0 |
| 2023 | $867 | $29,660 | $0 | $0 |
Property History
| Date | Event | Price | Change | Sq Ft Price |
|---|---|---|---|---|
| 08/22/2025 08/22/25 | Price Changed | $310,000 | -1.6% | $153 / Sq Ft |
| 05/29/2025 05/29/25 | For Sale | $315,000 | 0.0% | $156 / Sq Ft |
| 05/06/2025 05/06/25 | Off Market | $315,000 | -- | -- |
| 05/02/2025 05/02/25 | For Sale | $315,000 | 0.0% | $156 / Sq Ft |
| 04/18/2025 04/18/25 | Off Market | $315,000 | -- | -- |
| 04/18/2025 04/18/25 | For Sale | $315,000 | 0.0% | $156 / Sq Ft |
| 04/15/2025 04/15/25 | Off Market | $315,000 | -- | -- |
| 04/11/2025 04/11/25 | For Sale | $315,000 | -- | $156 / Sq Ft |
Purchase History
| Date | Type | Sale Price | Title Company |
|---|---|---|---|
| Warranty Deed | $305,679 | Jacob Title Llc | |
| Warranty Deed | $305,679 | Jacob Title Llc |
Mortgage History
| Date | Status | Loan Amount | Loan Type |
|---|---|---|---|
| Open | $80,679 | New Conventional | |
| Closed | $80,679 | New Conventional |
Source: ValleyMLS.com
MLS Number: 21887339
APN: 17-07-25-0-001-011.049
- 2219 SW Lakeshore Dr
- 1644 Dryden St SE
- 117 4th St SE
- 109 Hickory Ave SW
- 806 4th Ave SW
- 208 4th St SE
- 1215 6th St SW
- 1207 Interbitzen St SW
- 705 Cleveland Ave SW
- 102 4th Ave NE
- 104 9th St SE
- 0 County Road 77
- 1015 Edwardian Way SW
- 1 Acre Marie St NW
- 1317 Saint Joseph St NW
- 201 SE 6th Ave Unit 3
- 201 SE 6th Ave
- 702 5th Ave SE
- 1426 Dripping Springs Rd NW
- 722 Denson Ave SW
- 1012 7th St SW
- 1208 Brunner St NW
- 422-A Oak Manor Dr SW
- 114 Mcnabb Rd NW
- 1609 16th St SE
- 220 Donauer Dr SW
- 1629 Ridge St NW
- 1422 Longbrook Dr NE
- 27 U S 278 Unit 7
- 1733 Northwest Dr NW
- 1620 Dryden St SE
- 209 County Road 1163
- 2144 Dawson Ln NE
- 1845 Northcrest Dr NW
- 81 County Road 1700
- 20 Co Rd 1702
- 50 Co Rd 1702
- 90 Co Rd 1702
- 61 Co Rd 1701
- 324 County Road 1254
