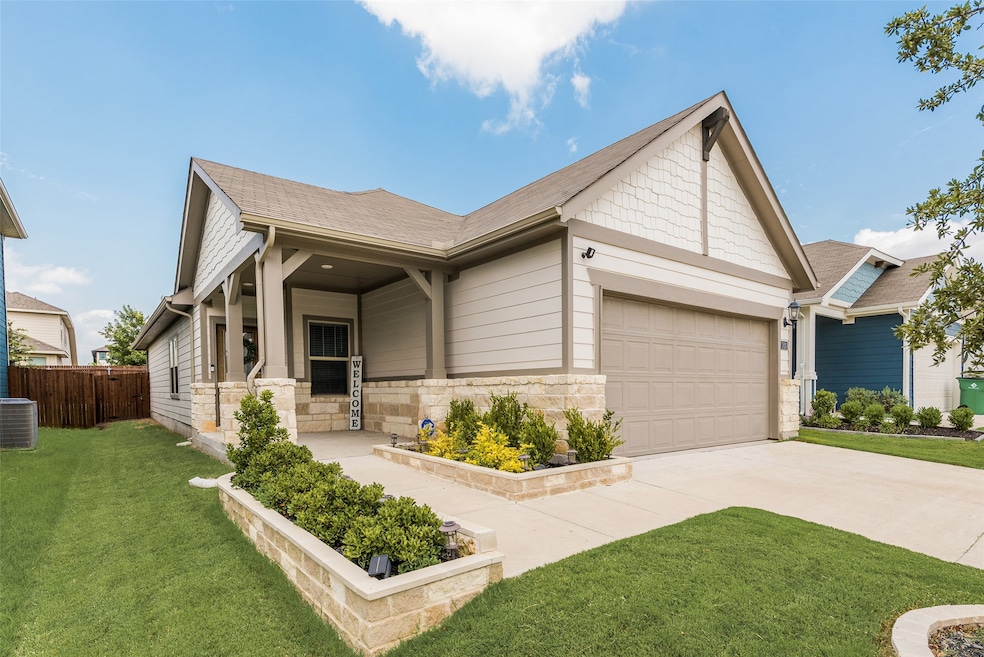
1820 Ash Oak Ln Heartland, TX 75126
Devonshire NeighborhoodEstimated payment $2,216/month
Highlights
- Fishing
- Ranch Style House
- Community Pool
- Open Floorplan
- Private Yard
- Covered Patio or Porch
About This Home
Welcome to your like-new, energy-efficient home nestled in the desirable Briarwood Hills community! This thoughtfully designed 3-bedroom, 2-bath residence offers 1,563 square feet of open-concept living, combining style and functionality in every detail.
Seller updates to landscaping for $2k, garage and back patio epoxy $4k, extended patio $1,200
Step inside to find a warm and inviting interior featuring gray-toned cabinets complemented by gleaming white quartz countertops and a classic subway tile backsplash. Elegant EVP flooring pairs beautifully with plush dark gray tweed carpeting, creating a seamless flow throughout the home.
Unwind after a long day in the relaxing primary suite, complete with a spa-like primary bathroom designed for ultimate comfort and serenity. This retreat offers both style and relaxation, making it the perfect space to recharge.
Enjoy outdoor living year-round with spacious covered patios both in the front and back—ideal for entertaining guests, relaxing with family, or enjoying a morning coffee. The upgraded exterior showcases stunning stonework and custom landscaping, adding to the home’s curb appeal.
This property also features a garage with custom epoxy flooring, a perfect blend of durability and style.
Briarwood Hills offers resort-style amenities for the whole family. Spend your weekends lounging by the community pool, complete with cabanas and a splash park—ideal for both kids and adults to enjoy.
Located within the highly acclaimed Forney ISD,.
Built with groundbreaking energy-efficient features, this home allows you to enjoy more savings, better health, and unparalleled comfort. Save on utility bills while making a positive impact on the environment—spend less on what you don’t want and more on the things that matter most.
Don’t miss this opportunity to own a beautiful, like-new home in one of Forney’s most sought-after communities.
Listing Agent
CENTURY 21 Judge Fite Co. Brokerage Phone: 972-270-2100 License #0662076 Listed on: 06/06/2025

Home Details
Home Type
- Single Family
Est. Annual Taxes
- $8,283
Year Built
- Built in 2022
Lot Details
- 4,835 Sq Ft Lot
- Wood Fence
- Landscaped
- Interior Lot
- Level Lot
- Sprinkler System
- Private Yard
- Back Yard
HOA Fees
- $54 Monthly HOA Fees
Parking
- 2 Car Attached Garage
- Front Facing Garage
- Epoxy
Home Design
- Ranch Style House
- Traditional Architecture
- Slab Foundation
- Asphalt Roof
Interior Spaces
- 1,563 Sq Ft Home
- Open Floorplan
- Ceiling Fan
Kitchen
- Eat-In Kitchen
- Gas Range
- Microwave
- Dishwasher
- Kitchen Island
- Disposal
Flooring
- Carpet
- Luxury Vinyl Plank Tile
Bedrooms and Bathrooms
- 3 Bedrooms
- Walk-In Closet
- 2 Full Bathrooms
Outdoor Features
- Covered Patio or Porch
- Exterior Lighting
- Rain Gutters
Schools
- Crosby Elementary School
- North Forney High School
Utilities
- Central Heating and Cooling System
- High Speed Internet
Listing and Financial Details
- Legal Lot and Block 22 / M
- Assessor Parcel Number 224213
Community Details
Overview
- Association fees include all facilities, management, ground maintenance
- Neighborhood Management, Inc Association
- Briarwood Hills Ph 2 Subdivision
Recreation
- Community Pool
- Fishing
- Park
Map
Home Values in the Area
Average Home Value in this Area
Tax History
| Year | Tax Paid | Tax Assessment Tax Assessment Total Assessment is a certain percentage of the fair market value that is determined by local assessors to be the total taxable value of land and additions on the property. | Land | Improvement |
|---|---|---|---|---|
| 2025 | $8,273 | $289,632 | $75,000 | $214,632 |
| 2024 | $8,273 | $301,220 | $90,000 | $211,220 |
| 2023 | $3,145 | $114,825 | $90,000 | $24,825 |
Property History
| Date | Event | Price | Change | Sq Ft Price |
|---|---|---|---|---|
| 08/14/2025 08/14/25 | Price Changed | $270,000 | -1.8% | $173 / Sq Ft |
| 06/06/2025 06/06/25 | For Sale | $275,000 | -- | $176 / Sq Ft |
Purchase History
| Date | Type | Sale Price | Title Company |
|---|---|---|---|
| Special Warranty Deed | -- | Carefree Title Agency Inc | |
| Special Warranty Deed | -- | Carefree Title Agency Inc |
Mortgage History
| Date | Status | Loan Amount | Loan Type |
|---|---|---|---|
| Open | $304,755 | FHA | |
| Closed | $304,755 | FHA |
Similar Homes in the area
Source: North Texas Real Estate Information Systems (NTREIS)
MLS Number: 20956492
APN: 224213
- 1839 Ash Oak Ln
- 1447 Rolling Fox Dr
- 1347 Cress Garden Ln
- 2037 Pine Stone Ln
- 1714 Cecil Crest Ln
- 1709 Cecil Crest Ln
- 2036 Dundalk Ln
- 2032 Dundalk Ln
- 1107 Spectra Dr
- 2275 Cliff Springs Dr
- 2010 Dundalk Ln
- 2817 Swordsman Trail
- Violet IV Plan at Devonshire - Classic 50-55
- Violet III Plan at Devonshire - Classic 50-55
- Violet II Plan at Devonshire - Classic 50-55
- Violet Plan at Devonshire - Classic 50-55
- Rose III Plan at Devonshire - Classic 50-55
- Rose II Plan at Devonshire - Classic 50-55
- Rose Plan at Devonshire - Classic 50-55
- Magnolia III Plan at Devonshire - Classic 50-55
- 2021 Pine Stone Ln
- 2357 Aspen Hill Dr
- 1718 Cecil Crest Ln
- 2234 Cliff Springs Dr
- 2231 Cliff Springs Dr
- 2353 Aspen Hill Dr
- 2343 Aspen Hill Dr
- 1112 Spectra Dr
- 2287 Cliff Springs Dr
- 2288 Cliff Springs Dr
- 2373 Aspen Hill Dr
- 1447 Dovekie Dr
- 1263 Falcon Heights Dr
- 1271 Falcon Heights Dr
- 2044 Longbridge Rd
- 1263 Falcon Hts Dr
- 1104 Barbary Fields St
- 1165 Barbary Fields St
- 1138 Barbary Fields St
- 1618 Thurlow Trail






