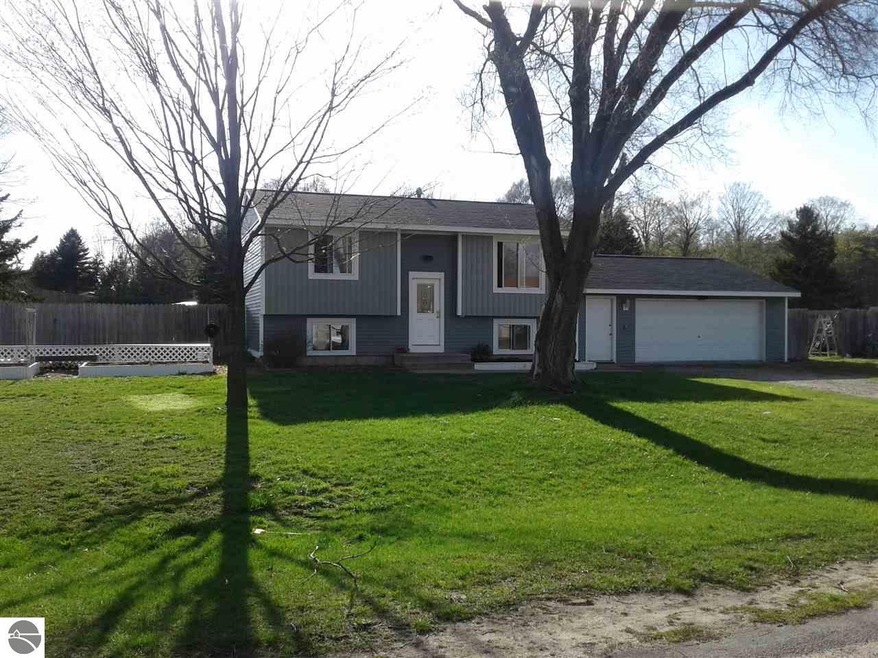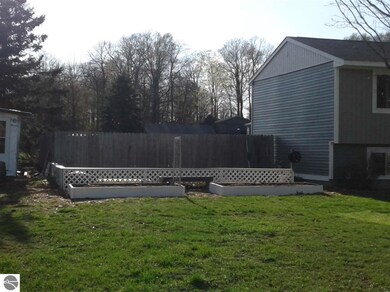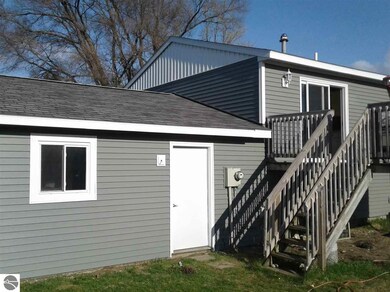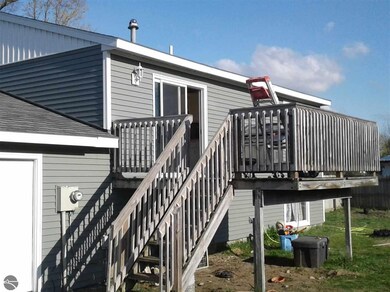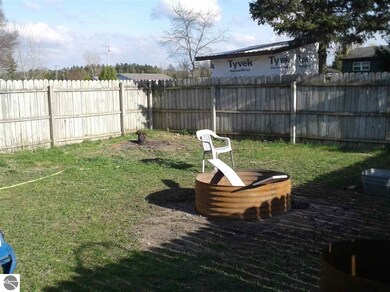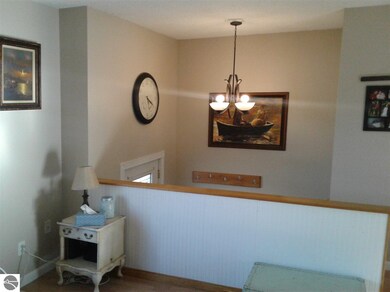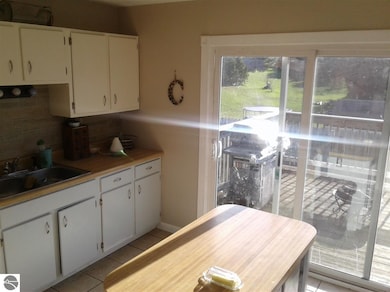
1820 Cumberland Dr Traverse City, MI 49685
Highlights
- Deck
- Workshop
- 2 Car Attached Garage
- Corner Lot
- Fenced Yard
- Forced Air Heating and Cooling System
About This Home
As of May 2017Beautiful Traverse City Home, move in ready! Corner lot, Privacy fenced back yard and completely updated. New siding in 2017 just completed, newer roof, newer insulation, new door wall. Freshly painted. Natural Gas. Super Efficient home with low utility bills. Home features a beautiful kitchen with newer door wall leading to raised deck. The back yard is fully enclosed with a privacy fence. The garage is insulated and set up for a nice shop area. The lower level features a laundry area, family room and the third bedroom. Great location close to schools, shopping, entertainment and more. Pride of ownership and lots of care was put into this home. Blair Township hosts a variety of entertainment, including the TC Beach Bums, Northwest Michigan Fair, Grand Traverse BMX Track. A splash pad and park are right down the road. Great lakes are nearby including Duck and Green Lake. Down Town TC is a 10 min commute...
Last Agent to Sell the Property
Michael St. Peter
BAYSHORE GROUP REALTY License #6501317635 Listed on: 04/26/2017
Home Details
Home Type
- Single Family
Est. Annual Taxes
- $1,310
Year Built
- Built in 1973
Lot Details
- 0.35 Acre Lot
- Lot Dimensions are 110x170
- Fenced Yard
- Corner Lot
- The community has rules related to zoning restrictions
Home Design
- Block Foundation
- Poured Concrete
- Fire Rated Drywall
- Frame Construction
- Asphalt Roof
- Vinyl Siding
Interior Spaces
- 1,357 Sq Ft Home
- Ceiling Fan
- Blinds
- Entrance Foyer
- Workshop
- Basement Fills Entire Space Under The House
- Oven or Range
Bedrooms and Bathrooms
- 3 Bedrooms
- 1 Full Bathroom
Laundry
- Dryer
- Washer
Parking
- 2 Car Attached Garage
- Heated Garage
- Gravel Driveway
Utilities
- Forced Air Heating and Cooling System
- Natural Gas Water Heater
- High Speed Internet
- Satellite Dish
- Cable TV Available
- TV Antenna
Additional Features
- Energy-Efficient Windows with Low Emissivity
- Deck
- Mineral Rights
Community Details
- Ramblewood Community
Ownership History
Purchase Details
Home Financials for this Owner
Home Financials are based on the most recent Mortgage that was taken out on this home.Purchase Details
Home Financials for this Owner
Home Financials are based on the most recent Mortgage that was taken out on this home.Purchase Details
Purchase Details
Purchase Details
Purchase Details
Purchase Details
Purchase Details
Similar Homes in Traverse City, MI
Home Values in the Area
Average Home Value in this Area
Purchase History
| Date | Type | Sale Price | Title Company |
|---|---|---|---|
| Grant Deed | $143,000 | -- | |
| Deed | $79,900 | -- | |
| Deed | $110,200 | -- | |
| Deed | -- | -- | |
| Deed | -- | -- | |
| Deed | $82,000 | -- | |
| Deed | $58,900 | -- | |
| Deed | $54,000 | -- |
Property History
| Date | Event | Price | Change | Sq Ft Price |
|---|---|---|---|---|
| 05/30/2017 05/30/17 | Sold | $143,000 | +0.7% | $105 / Sq Ft |
| 05/25/2017 05/25/17 | Pending | -- | -- | -- |
| 04/26/2017 04/26/17 | For Sale | $142,000 | +77.7% | $105 / Sq Ft |
| 07/25/2013 07/25/13 | Sold | $79,900 | 0.0% | $59 / Sq Ft |
| 06/05/2013 06/05/13 | Pending | -- | -- | -- |
| 05/22/2013 05/22/13 | For Sale | $79,900 | -- | $59 / Sq Ft |
Tax History Compared to Growth
Tax History
| Year | Tax Paid | Tax Assessment Tax Assessment Total Assessment is a certain percentage of the fair market value that is determined by local assessors to be the total taxable value of land and additions on the property. | Land | Improvement |
|---|---|---|---|---|
| 2025 | $1,978 | $105,300 | $0 | $0 |
| 2024 | $1,289 | $98,400 | $0 | $0 |
| 2023 | $1,234 | $70,800 | $0 | $0 |
| 2022 | $1,800 | $76,500 | $0 | $0 |
| 2021 | $1,691 | $70,800 | $0 | $0 |
| 2020 | $1,677 | $66,000 | $0 | $0 |
| 2019 | $1,686 | $62,700 | $0 | $0 |
| 2018 | $1,541 | $59,000 | $0 | $0 |
| 2017 | -- | $52,600 | $0 | $0 |
| 2016 | -- | $50,500 | $0 | $0 |
| 2014 | -- | $45,600 | $0 | $0 |
| 2012 | -- | $46,474 | $0 | $0 |
Agents Affiliated with this Home
-
M
Seller's Agent in 2017
Michael St. Peter
BAYSHORE GROUP REALTY
-

Buyer's Agent in 2017
Crystal Gober
Traverse Real Estate
(231) 620-1199
6 in this area
62 Total Sales
-
T
Seller's Agent in 2013
Timothy Reid
RE/MAX Michigan
Map
Source: Northern Great Lakes REALTORS® MLS
MLS Number: 1831045
APN: 02-621-048-00
- 2126 Woodcock Ln
- 4507 Vance Rd
- 1769 Hansen Cir
- 1812 Robin Dr
- 1969 Lark Dr
- 3596 Tanager Dr
- 1820 Robin Dr Unit 60
- 1798 Hansen Cir
- 4675 Choice Cir
- 2397 Gary Rd
- 4616 Luanne Ln
- 4714 Luanne Ln
- 4604 Luanne Ln
- 4604 Luanne Ln Unit 29
- 4406 Manor Wood Dr N
- 1806 Sawyer Rd
- 2759 North Dr
- 2209 Arthur Ct
- 4860 Meadowlark Ln
- 4877 Meadowlark Ln Unit 40
