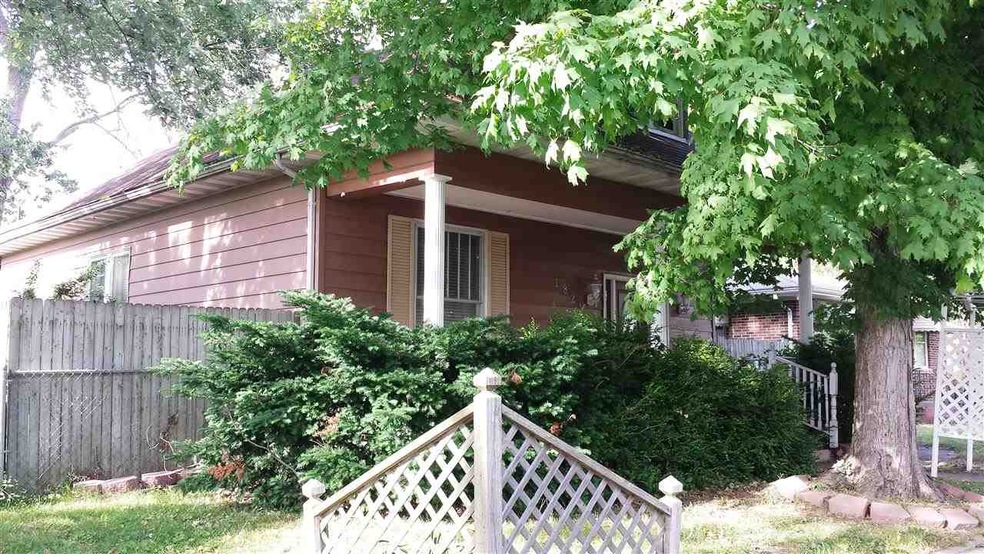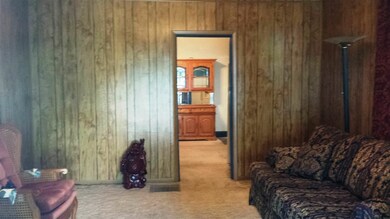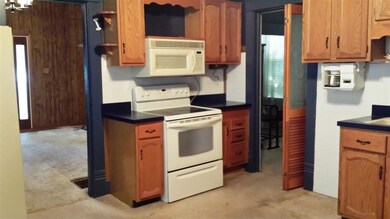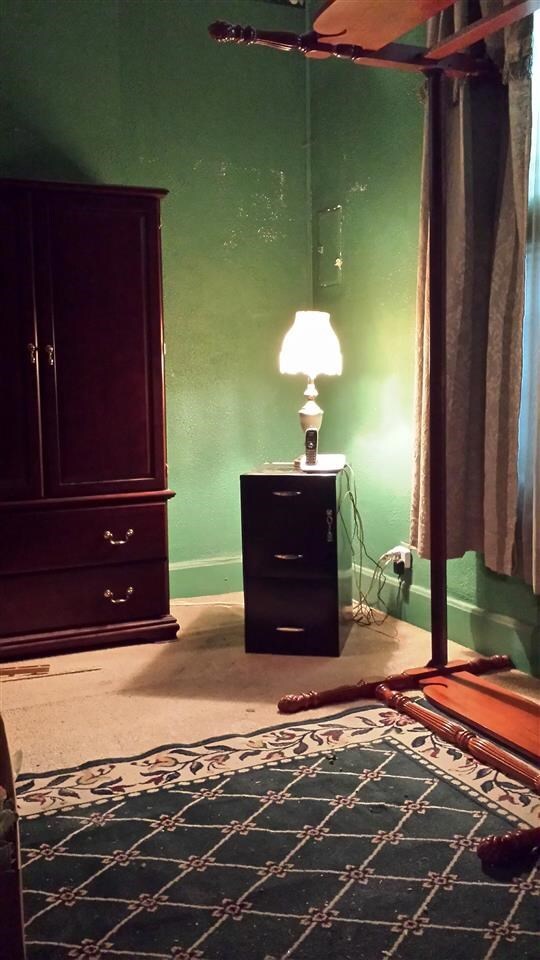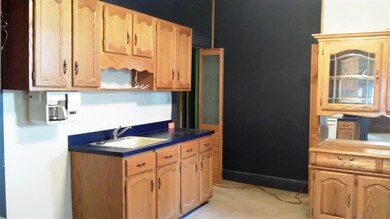
1820 E Michigan St Evansville, IN 47711
Highlights
- Eat-In Kitchen
- Ceiling height of 9 feet or more
- Partially Fenced Property
- Bungalow
- Forced Air Heating and Cooling System
- Level Lot
About This Home
As of October 2021Welcome to 1820 E Michigan Street! This 3 bedroom bungalow is ready for a new owner. Great possibilities inside with 10+ foot ceilings, eat in kitchen and 1 full bathroom. There is a partial unfinished basement. The kitchen appliances are included along with the washer and dryer. There is a separate building in the backyard that could be used as a family room, workshop or could be used as a storage building. The sellers are offering a 1 year home warranty for you peace of mind.
Home Details
Home Type
- Single Family
Est. Annual Taxes
- $108
Year Built
- Built in 1910
Lot Details
- 6,534 Sq Ft Lot
- Lot Dimensions are 50x136
- Partially Fenced Property
- Wood Fence
- Level Lot
Home Design
- Bungalow
- Wood Siding
- Composite Building Materials
Interior Spaces
- Ceiling height of 9 feet or more
- Carpet
- Partially Finished Basement
- Block Basement Construction
- Eat-In Kitchen
Bedrooms and Bathrooms
- 3 Bedrooms
- 1 Full Bathroom
Location
- Suburban Location
Utilities
- Forced Air Heating and Cooling System
- Heating System Uses Gas
Listing and Financial Details
- Assessor Parcel Number 82-06-21-016-002.027-027
Ownership History
Purchase Details
Home Financials for this Owner
Home Financials are based on the most recent Mortgage that was taken out on this home.Purchase Details
Purchase Details
Home Financials for this Owner
Home Financials are based on the most recent Mortgage that was taken out on this home.Purchase Details
Purchase Details
Purchase Details
Home Financials for this Owner
Home Financials are based on the most recent Mortgage that was taken out on this home.Similar Homes in Evansville, IN
Home Values in the Area
Average Home Value in this Area
Purchase History
| Date | Type | Sale Price | Title Company |
|---|---|---|---|
| Warranty Deed | $128,000 | Regional Title Services | |
| Warranty Deed | $15,000 | None Available | |
| Contract Of Sale | -- | None Available | |
| Quit Claim Deed | -- | None Available | |
| Warranty Deed | $25,500 | -- | |
| Warranty Deed | -- | -- |
Mortgage History
| Date | Status | Loan Amount | Loan Type |
|---|---|---|---|
| Open | $111,345 | Future Advance Clause Open End Mortgage | |
| Previous Owner | $14,000 | Land Contract Argmt. Of Sale |
Property History
| Date | Event | Price | Change | Sq Ft Price |
|---|---|---|---|---|
| 10/29/2021 10/29/21 | Sold | $128,000 | -1.5% | $133 / Sq Ft |
| 10/11/2021 10/11/21 | Pending | -- | -- | -- |
| 09/29/2021 09/29/21 | For Sale | $130,000 | +534.1% | $135 / Sq Ft |
| 08/12/2014 08/12/14 | Sold | $20,500 | -17.7% | $21 / Sq Ft |
| 07/15/2014 07/15/14 | Pending | -- | -- | -- |
| 05/29/2014 05/29/14 | For Sale | $24,900 | -- | $26 / Sq Ft |
Tax History Compared to Growth
Tax History
| Year | Tax Paid | Tax Assessment Tax Assessment Total Assessment is a certain percentage of the fair market value that is determined by local assessors to be the total taxable value of land and additions on the property. | Land | Improvement |
|---|---|---|---|---|
| 2024 | $1,325 | $61,400 | $10,100 | $51,300 |
| 2023 | $1,349 | $61,300 | $10,100 | $51,200 |
| 2022 | $1,203 | $57,000 | $10,100 | $46,900 |
| 2021 | $419 | $51,500 | $10,100 | $41,400 |
| 2020 | $403 | $51,500 | $10,100 | $41,400 |
| 2019 | $525 | $53,200 | $10,100 | $43,100 |
| 2018 | $0 | $53,200 | $10,100 | $43,100 |
| 2017 | $0 | $52,600 | $10,100 | $42,500 |
| 2016 | -- | $53,100 | $10,100 | $43,000 |
| 2014 | $124 | $56,700 | $10,100 | $46,600 |
| 2013 | -- | $55,000 | $10,100 | $44,900 |
Agents Affiliated with this Home
-

Seller's Agent in 2021
Jessica Ruiz
Pinnacle Realty Group
(812) 202-8759
25 Total Sales
-

Seller Co-Listing Agent in 2021
Cathie Spalding
Pinnacle Realty Group
(812) 449-1005
118 Total Sales
-

Buyer's Agent in 2021
Kimberly Clark
eXp Realty, LLC
(812) 449-2119
298 Total Sales
-

Seller's Agent in 2014
Stephanie Morris
F.C. TUCKER EMGE
(812) 484-9030
136 Total Sales
-

Buyer's Agent in 2014
Jenna Hancock-Wargel
Berkshire Hathaway HomeServices Indiana Realty
(812) 568-4774
234 Total Sales
Map
Source: Indiana Regional MLS
MLS Number: 201421177
APN: 82-06-21-016-002.027-027
- 1801 E Columbia St
- 1628 E Division St
- 2209 E Franklin St
- 1500 E Indiana St
- 1335 E Franklin St
- 610 612 E Franklin St
- 401 E Delaware St
- 1403 E Indiana St
- 1324 E Illinois St
- 1343 E Indiana St
- 1512 E Sycamore St
- 100 S Fairlawn Ave
- 1251 E Illinois St
- 1303 E Indiana St
- 1027 N Alvord Blvd
- 1315 John St
- 16 S Taft Ave
- 223 S Parker Dr
- 1155 E Virginia St
- 1808 E Morgan Ave
