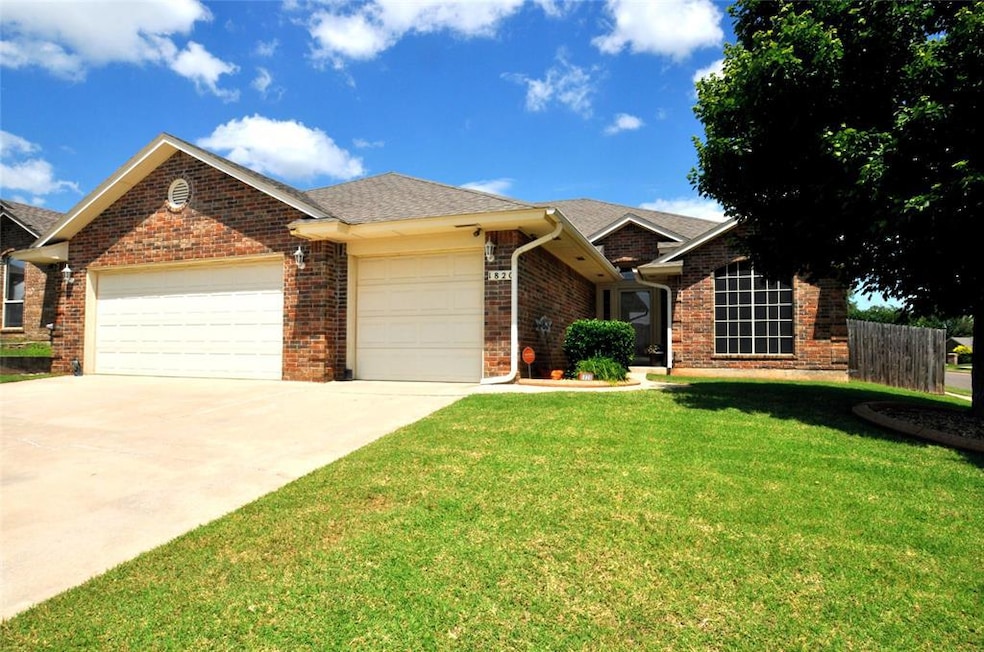
Estimated payment $1,625/month
Highlights
- Ranch Style House
- Whirlpool Bathtub
- Covered patio or porch
- Highland East Junior High School Rated A-
- Corner Lot
- 1-minute walk to Meadow Run Park
About This Home
Welcome to this spacious and thoughtfully designed 3-bedroom home with a dedicated study, nestled on a desirable corner lot. From the moment you step inside, you'll appreciate the open-concept layout, updated finishes, and functional flow that make this property ideal for entertaining. The living room serves as the heart of the home, featuring a cozy gas log fireplace and a seamless connection to the kitchen and dining areas. The kitchen is well-appointed with a gas stove, breakfast bar, pantry, and an adjacent dining space - perfect for casual meals or gatherings. The primary suite is a true retreat, offering a double tray ceiling, ceiling fan, spacious walk-in closet, and a luxurious en-suite bathroom with a Jacuzzi tub, separate shower, and dual vanity. Both secondary bedrooms feature vaulted ceilings, with the first bedroom offering a walk-in closet and the second a standard closet. The hallway bathroom includes a shower/tub combination for added functionality. Working from home is made easy with a dedicated study just off the entryway, complete with French doors for added privacy. The laundry room includes a utility closet for convenience and extra storage. Step outside to an entertainer’s dream backyard! Enjoy a covered patio, storage shed, double gate access for easy entry, and a full stockade fence for privacy, plenty of space for outdoor activities. Additional highlights include a storm shelter in the garage, partial gutters, gas hookup for a grill, brand new carpet just installed, and durable vinyl flooring installed in the living room and hallway. As a bonus, residents can take advantage of the neighborhood park just down the street. Don’t miss the chance to make it yours, schedule your private showing today!
Home Details
Home Type
- Single Family
Est. Annual Taxes
- $2,627
Year Built
- Built in 2007
Lot Details
- 7,841 Sq Ft Lot
- West Facing Home
- Wood Fence
- Corner Lot
HOA Fees
- $11 Monthly HOA Fees
Parking
- 3 Car Attached Garage
- Garage Door Opener
- Driveway
Home Design
- Ranch Style House
- Traditional Architecture
- Slab Foundation
- Brick Frame
- Composition Roof
- Masonry
Interior Spaces
- 1,830 Sq Ft Home
- Woodwork
- Ceiling Fan
- Self Contained Fireplace Unit Or Insert
- Gas Log Fireplace
- Utility Room with Study Area
- Laundry Room
- Inside Utility
Kitchen
- Electric Oven
- Gas Range
- Free-Standing Range
- Microwave
- Dishwasher
- Disposal
Flooring
- Tile
- Vinyl
Bedrooms and Bathrooms
- 3 Bedrooms
- 2 Full Bathrooms
- Whirlpool Bathtub
Home Security
- Home Security System
- Fire and Smoke Detector
Outdoor Features
- Covered patio or porch
- Outdoor Storage
- Outbuilding
- Rain Gutters
Schools
- Apple Creek Elementary School
- Highland East JHS Middle School
- Moore High School
Utilities
- Central Heating and Cooling System
- Water Heater
- High Speed Internet
Community Details
- Association fees include greenbelt
- Mandatory home owners association
Listing and Financial Details
- Legal Lot and Block 1 / 11
Map
Home Values in the Area
Average Home Value in this Area
Tax History
| Year | Tax Paid | Tax Assessment Tax Assessment Total Assessment is a certain percentage of the fair market value that is determined by local assessors to be the total taxable value of land and additions on the property. | Land | Improvement |
|---|---|---|---|---|
| 2024 | $2,627 | $22,652 | $4,009 | $18,643 |
| 2023 | $2,558 | $21,992 | $3,763 | $18,229 |
| 2022 | $2,517 | $21,351 | $4,033 | $17,318 |
| 2021 | $2,451 | $20,730 | $3,852 | $16,878 |
| 2020 | $2,378 | $20,126 | $3,102 | $17,024 |
| 2019 | $2,347 | $19,540 | $3,077 | $16,463 |
| 2018 | $2,277 | $18,971 | $2,940 | $16,031 |
| 2017 | $2,289 | $18,971 | $0 | $0 |
| 2016 | $2,305 | $18,971 | $2,940 | $16,031 |
| 2015 | $2,105 | $19,143 | $2,940 | $16,203 |
| 2014 | $2,138 | $19,001 | $2,820 | $16,181 |
Property History
| Date | Event | Price | Change | Sq Ft Price |
|---|---|---|---|---|
| 08/06/2025 08/06/25 | Pending | -- | -- | -- |
| 08/04/2025 08/04/25 | Price Changed | $254,800 | -2.0% | $139 / Sq Ft |
| 06/24/2025 06/24/25 | For Sale | $260,000 | -- | $142 / Sq Ft |
Purchase History
| Date | Type | Sale Price | Title Company |
|---|---|---|---|
| Corporate Deed | $159,000 | Stewart Abstract & Title Ok | |
| Warranty Deed | $24,500 | First American Title & Trust |
Mortgage History
| Date | Status | Loan Amount | Loan Type |
|---|---|---|---|
| Open | $157,000 | New Conventional | |
| Closed | $156,365 | FHA | |
| Previous Owner | $123,200 | Construction |
Similar Homes in the area
Source: MLSOK
MLS Number: 1177232
APN: R0147600
- 1729 SE 17th St
- 1409 Jordan Dr
- 1713 SE 14th St
- 1905 SE 14th St
- 1017 Silver Maple
- 1401 S Avery Dr
- Springfield Plan at Edgewater
- Romans Plan at Edgewater
- Matthew Plan at Edgewater
- Joshua Plan at Edgewater
- Jordan Plan at Edgewater
- Jackson Plan at Edgewater
- Galatians Plan at Edgewater
- Frisco Plan at Edgewater
- Ester Plan at Edgewater
- Ephesians Plan at Edgewater
- David Plan at Edgewater
- Bethel Plan at Edgewater
- 1613 SE 8th St
- 1101 S English St






