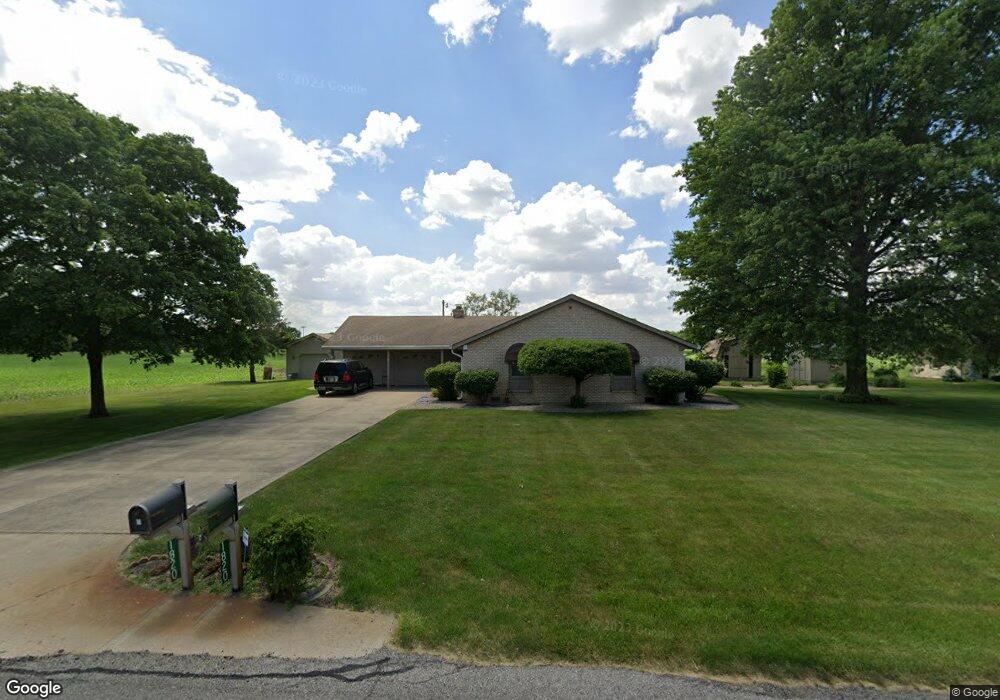1820 John Bart Rd Lebanon, IN 46052
Estimated Value: $310,336 - $335,000
3
Beds
2
Baths
1,560
Sq Ft
$206/Sq Ft
Est. Value
About This Home
This home is located at 1820 John Bart Rd, Lebanon, IN 46052 and is currently estimated at $322,084, approximately $206 per square foot. 1820 John Bart Rd is a home located in Boone County with nearby schools including Central Elementary School, Lebanon Middle School, and Lebanon Senior High School.
Create a Home Valuation Report for This Property
The Home Valuation Report is an in-depth analysis detailing your home's value as well as a comparison with similar homes in the area
Home Values in the Area
Average Home Value in this Area
Tax History Compared to Growth
Tax History
| Year | Tax Paid | Tax Assessment Tax Assessment Total Assessment is a certain percentage of the fair market value that is determined by local assessors to be the total taxable value of land and additions on the property. | Land | Improvement |
|---|---|---|---|---|
| 2024 | $1,792 | $247,500 | $16,200 | $231,300 |
| 2023 | $1,796 | $237,300 | $16,200 | $221,100 |
| 2022 | $1,635 | $215,900 | $16,200 | $199,700 |
| 2021 | $1,452 | $186,700 | $16,200 | $170,500 |
| 2020 | $1,272 | $170,300 | $16,200 | $154,100 |
| 2019 | $1,274 | $180,100 | $16,200 | $163,900 |
| 2018 | $1,230 | $163,500 | $16,200 | $147,300 |
| 2017 | $1,095 | $154,100 | $16,200 | $137,900 |
| 2016 | $1,037 | $143,400 | $16,200 | $127,200 |
| 2014 | $996 | $142,000 | $17,700 | $124,300 |
| 2013 | $972 | $142,000 | $17,700 | $124,300 |
Source: Public Records
Map
Nearby Homes
- 2018 Elizaville Rd
- 1919 Elizaville Rd
- 1903 Elizaville Rd
- 1116 Sunnyside Ln
- 2215 Golfside Dr
- Chatham Plan at Angilee Gardens
- Cortland Plan at Angilee Gardens
- Stamford Plan at Angilee Gardens
- Dayton Plan at Angilee Gardens
- Fairfax Plan at Angilee Gardens
- Johnstown Plan at Angilee Gardens
- Henley Plan at Angilee Gardens
- 920 Angilee Way
- 916 Angilee Way
- 914 Angilee Way
- 912 Angilee Way
- 2305 Golfside Dr
- Breckenridge Plan at Cedar Ridge - Maple Street Collection
- Jensen Plan at Cedar Ridge - Maple Street Collection
- Yosemite Plan at Cedar Ridge - Maple Street Collection
- 1850 John Bart Rd
- 1815 John-Bart Rd
- 1815 John Bart Rd
- 1825 John Bart Rd
- 1775 John Bart Rd
- 1855 John Bart Rd
- 1855 John-Bart Rd
- 1890 John Bart Rd
- 1755 John-Bart Rd
- 1755 John Bart Rd
- 1895 John Bart Rd
- 1920 John Bart Rd
- 1735 John Bart Rd
- 1925 John Bart Rd
- 1715 John Bart Rd
- 1950 John Bart Rd
- 1955 John Bart Rd
- 1695 John Bart Rd
- 1680 John Bart Rd
- 1990 John Bart Rd
