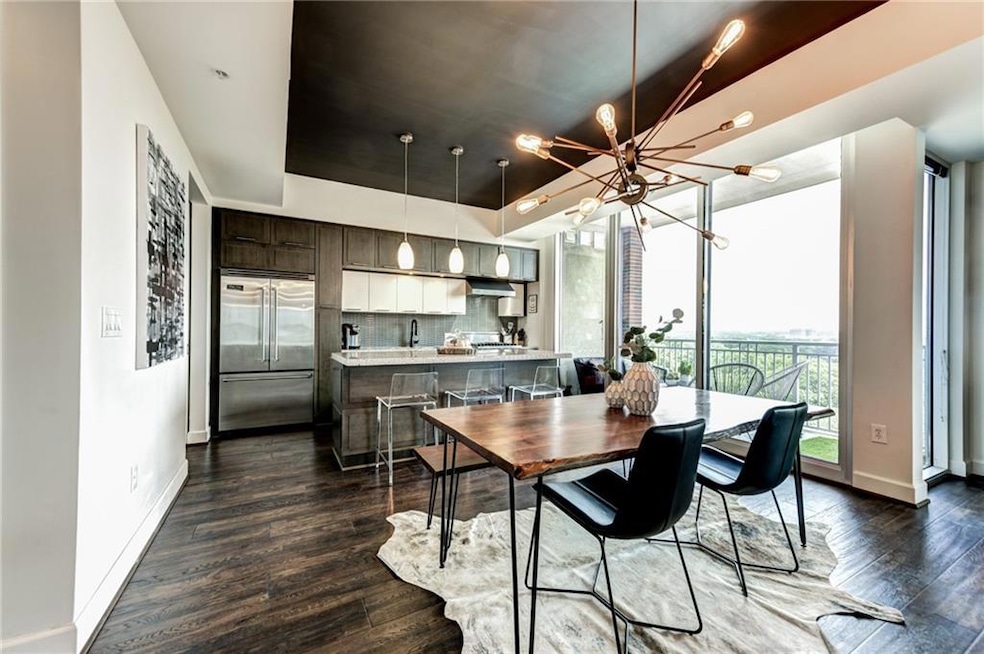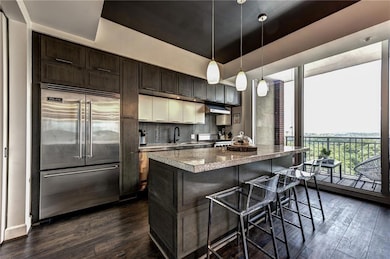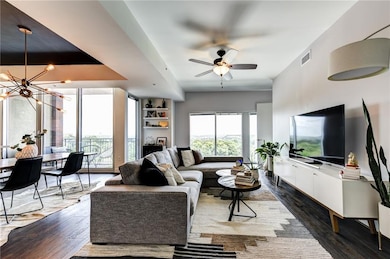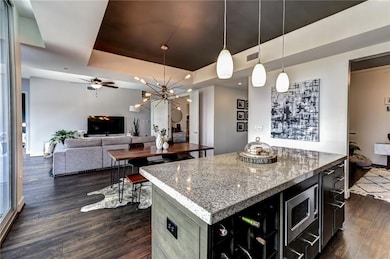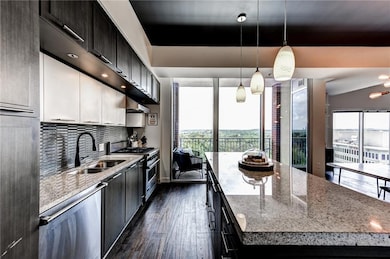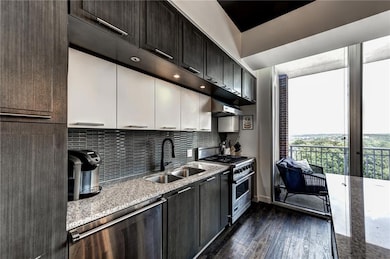The Brookwood 1820 Peachtree St NW Unit 1003 Atlanta, GA 30309
Ardmore NeighborhoodHighlights
- Community Wine Cellar
- Fitness Center
- In Ground Pool
- North Atlanta High School Rated A
- Open-Concept Dining Room
- City View
About This Home
Elevated above the city in Atlanta’s premier LEED Certified residential tower, this impeccable 2BR + Den, 2.5BA home at The Brookwood redefines modern sophistication. Panoramic sunrise views of Buckhead pour through dramatic floor-to-ceiling windows, complemented by a private walk-out balcony. Inside, 10' ceilings, designer lighting, and newly installed hardwood floors set the stage for inspired living. The open-concept kitchen impresses with a Viking stainless steel appliance suite, granite counters, and two-toned cabinetry flowing seamlessly into the Great Room. The expansive Owner’s Suite boasts a custom walk-in closet and spa-style bath with floating double vanity, soaking tub, and a frameless glass shower. A second bedroom with en-suite bath and a versatile Den—perfect as a home office—complete the floor plan. Two secure parking spaces included. Residents enjoy unrivaled amenities: Peloton-equipped gym, saltwater pool, outdoor grills and fireplace, club and billiard rooms, dog park, guest suites, concierge, and on-site dining. Walkable to Bobby Jones Golf Course, the Northside BeltLine, and top shopping and dining. Positioned between Midtown and Buckhead, this is city living at its finest.
Condo Details
Home Type
- Condominium
Year Built
- Built in 2010
Lot Details
- Two or More Common Walls
Home Design
- Composition Roof
- Four Sided Brick Exterior Elevation
Interior Spaces
- 1,381 Sq Ft Home
- 1-Story Property
- Ceiling height of 10 feet on the main level
- Insulated Windows
- Entrance Foyer
- Great Room
- Open-Concept Dining Room
- Home Office
- Wood Flooring
- Intercom
Kitchen
- Open to Family Room
- Eat-In Kitchen
- Breakfast Bar
- Gas Oven
- Gas Cooktop
- Microwave
- Dishwasher
- Kitchen Island
- Stone Countertops
- Wood Stained Kitchen Cabinets
- Disposal
Bedrooms and Bathrooms
- Oversized primary bedroom
- 2 Main Level Bedrooms
- Dual Vanity Sinks in Primary Bathroom
- Separate Shower in Primary Bathroom
- Soaking Tub
Laundry
- Laundry in Hall
- Laundry on main level
- Dryer
- Washer
Parking
- 2 Parking Spaces
- Assigned Parking
Outdoor Features
- In Ground Pool
- Covered Patio or Porch
Location
- Property is near public transit
- Property is near schools
- Property is near shops
Schools
- E. Rivers Elementary School
- Willis A. Sutton Middle School
- North Atlanta High School
Utilities
- Forced Air Heating and Cooling System
- Phone Available
- Cable TV Available
Listing and Financial Details
- $250 Move-In Fee
- 12 Month Lease Term
- $100 Application Fee
- Assessor Parcel Number 17 011000022609
Community Details
Overview
- Application Fee Required
- High-Rise Condominium
- The Brookwood Subdivision
Amenities
- Business Center
- Community Wine Cellar
Recreation
- Community Spa
- Dog Park
Pet Policy
- Call for details about the types of pets allowed
Security
- Security Guard
- Card or Code Access
- Fire and Smoke Detector
- Fire Sprinkler System
Map
About The Brookwood
Source: First Multiple Listing Service (FMLS)
MLS Number: 7562376
- 1820 Peachtree St NW Unit 1507
- 1820 Peachtree St NW Unit 905
- 1820 Peachtree St NW Unit 1008
- 1820 Peachtree St NW Unit 804
- 1820 Peachtree St NW Unit 311
- 1801 Huntington Hills Ln NW
- 32 28th St NW Unit 201
- 9 Palisades Rd NE
- 96 Ardmore Place NW Unit 3
- 282 Ardmore Cir NW Unit 6
- 8 Collier Rd NW Unit A1
- 20 26th St NW Unit A1
- 57 Northwood Ave NE
- 23 Wakefield Dr NE
- 1903 Anjaco Rd NW Unit 5
- 346 Ardmore Ct NW
- 48 25th St NW
- 52 25th St NW
- 1735 Peachtree St NE Unit 121
- 1735 Peachtree St NE Unit 126
- 1820 Peachtree St NW Unit 1102
- 1820 Peachtree St NW Unit 1111
- 1820 Peachtree St NW Unit 1602
- 1820 Peachtree St NW Unit 605
- 1819 Huntington Hills Ln NW
- 112 Ardmore Place NW Unit 1
- 112 Ardmore Place NW Unit 14
- 1777 Peachtree St NE Unit 526
- 1777 Peachtree St NE Unit 309
- 1777 Peachtree St NE Unit 417
- 1777 Peachtree St NE
- 1903 Anjaco Rd NW Unit 5
- 47 25th St NW Unit ID1226697P
- 47 25th St NW Unit ID1226700P
- 47 25th St NW Unit ID1226685P
- 366 Ardmore Ct NW
- 306 Ardmore Cir NW
- 27 Northwood Ave NE
- 346 Ardmore Ct NW
- 44 25th St NW Unit ID1226659P
