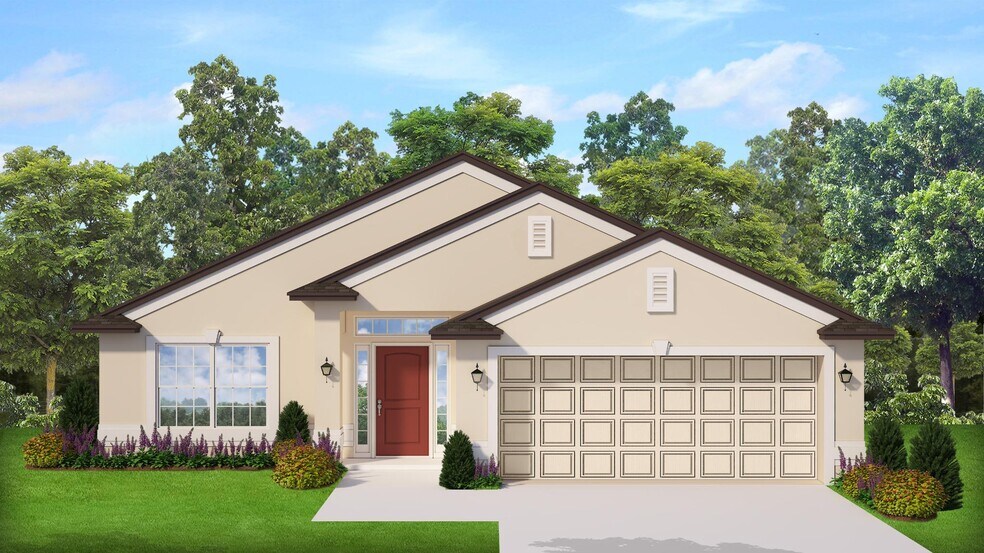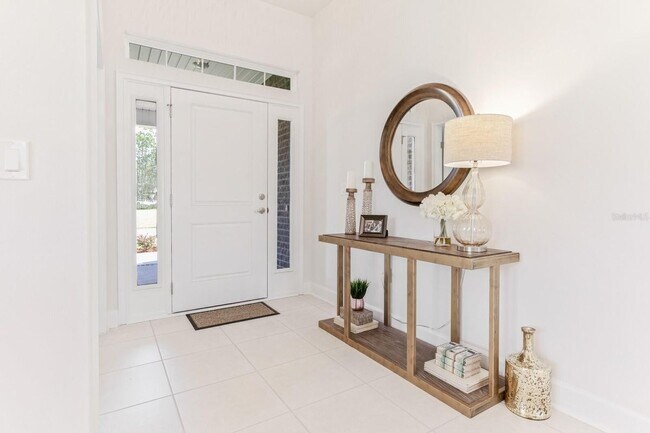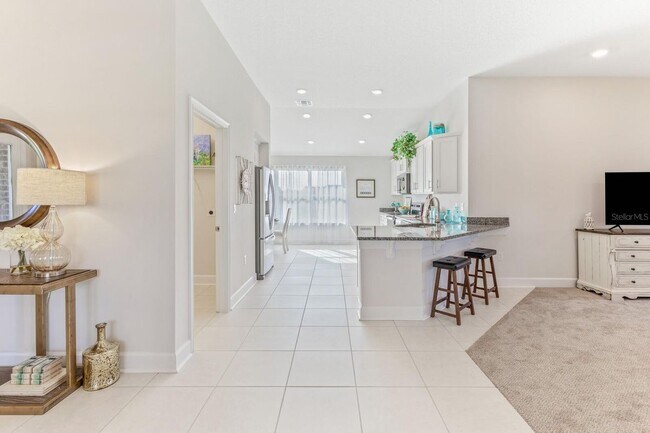
Highlights
- New Construction
- Built-In Refrigerator
- Lanai
- Primary Bedroom Suite
- Vaulted Ceiling
- Lawn
About This Floor Plan
Discover the elegance and functionality of the 1820 floor plan by Adams Homes. This thoughtfully designed layout offers the perfect balance of comfort and style. Step into a spacious living area that welcomes you with its open concept, allowing for seamless entertaining and relaxation. The kitchen boasts modern appliances, ample counter space, and a convenient breakfast bar. Retreat to the master suite, featuring a generous walk-in closet and an en-suite bathroom. Two additional bedrooms provide versatility for a growing family or guests. The 1820 floorplan also includes a covered patio, perfect for enjoying outdoor gatherings or quiet moments. With Adams Homes' impeccable craftsmanship and attention to detail, this home is an ideal choice for those seeking both practicality and sophistication.
Sales Office
All tours are by appointment only. Please contact sales office to schedule.
Home Details
Home Type
- Single Family
Lot Details
- Lawn
Parking
- 2 Car Attached Garage
- Front Facing Garage
Home Design
- New Construction
Interior Spaces
- 1-Story Property
- Vaulted Ceiling
- Formal Entry
- Dining Room
- Open Floorplan
- Den
- Flex Room
Kitchen
- Breakfast Area or Nook
- Eat-In Kitchen
- Cooktop
- Built-In Range
- Built-In Microwave
- Built-In Refrigerator
- Dishwasher
- Kitchen Island
Bedrooms and Bathrooms
- 4 Bedrooms
- Primary Bedroom Suite
- Walk-In Closet
- 2 Full Bathrooms
- Primary bathroom on main floor
- Double Vanity
- Private Water Closet
- Bathtub with Shower
Laundry
- Laundry Room
- Laundry on main level
- Washer and Dryer Hookup
Outdoor Features
- Lanai
- Front Porch
Utilities
- Central Air
- High Speed Internet
- Cable TV Available
Community Details
- Community Playground
- Community Pool
- Dog Park
- Trails
Map
Other Plans in Arbor Park
About the Builder
- Arbor Park
- 22 Grizzard St
- 2445 South Ave
- 2207 Hialeah Ave
- 2211 Keuka Ave
- 0 Keuka Ave Unit MFRG5102588
- Mirror Lake Village
- 710 Lemon Ave
- 0 W Griffin Rd Unit MFRG5095550
- 0 Sailfish Ave Unit MFRG5089434
- 1339 Margaret Ave Unit M1339
- 2330 Harlem Ave
- 0 E Fruitland St
- 0 Nebraska Unit MFRO6350541
- 3131 US Highway 441 27
- 0 Gaskins St
- 0 Woodbine Rd
- 2114 Waitman Ave
- 2112 Waitman Ave
- Lake Griffin Preserve






