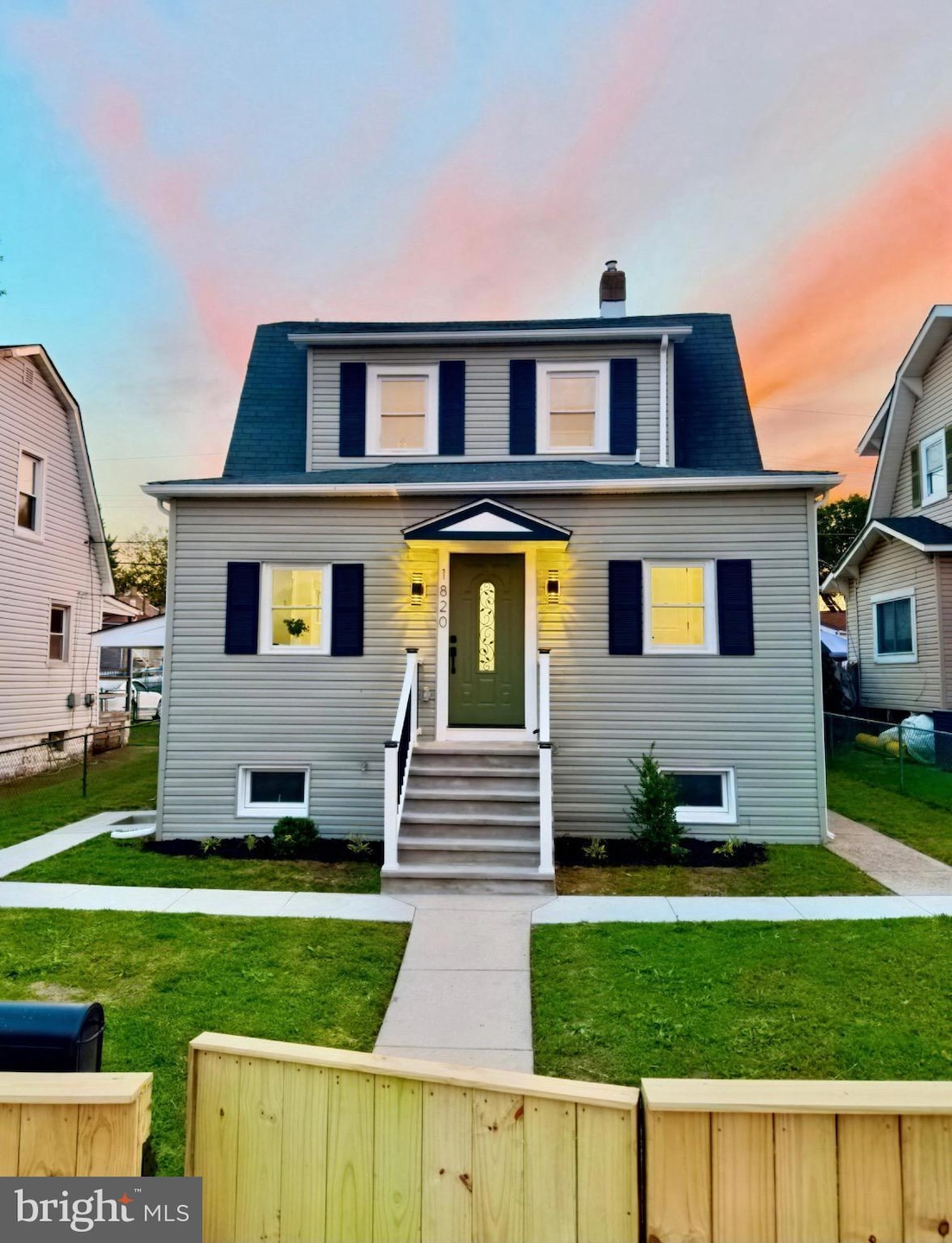
1820 Portship Rd Dundalk, MD 21222
Estimated payment $2,112/month
Highlights
- Open Floorplan
- Upgraded Countertops
- Stainless Steel Appliances
- No HOA
- Breakfast Area or Nook
- Porch
About This Home
BACK ON MARKET! Buyer Financing fell through! Welcome to this beautifully renovated detached home in the heart of Dundalk! This modern gem features a sun-filled open floor plan on the main level with luxury vinyl flooring, a spacious living room with an electric fireplace and smart LED lighting, a stylish half bath, and a gourmet kitchen with quartz countertops, new stainless steel appliances, and a cozy breakfast area. Generous backyard deck perfect for indoor/outdoor living. Upstairs, you’ll find a primary suite with a private bath and a built-in speaker, plus a second bedroom and another sleek full bath with LED mirror lighting. The illuminated staircase adds a custom touch with motion sensor lights. The fully finished basement offers two additional bedrooms, another full bath, laundry area, and a private entrance—ideal for guests or multi-generational living. Enjoy peace of mind with brand new HVAC, water heater, and all major systems. A private driveway and great outdoor space. Conveniently located near schools, shopping, and commuter routes—this home is truly move-in ready!
Home Details
Home Type
- Single Family
Est. Annual Taxes
- $1,808
Year Built
- Built in 1928 | Remodeled in 2025
Lot Details
- 4,100 Sq Ft Lot
- Property is Fully Fenced
- Ground Rent of $90 semi-annually
- Property is in excellent condition
Home Design
- Bungalow
- Block Foundation
- Vinyl Siding
Interior Spaces
- Property has 2 Levels
- Open Floorplan
- Electric Fireplace
Kitchen
- Breakfast Area or Nook
- Gas Oven or Range
- Built-In Microwave
- Dishwasher
- Stainless Steel Appliances
- Upgraded Countertops
Flooring
- Carpet
- Luxury Vinyl Plank Tile
Bedrooms and Bathrooms
Laundry
- Dryer
- Washer
Finished Basement
- Connecting Stairway
- Exterior Basement Entry
- Laundry in Basement
Parking
- 1 Parking Space
- 1 Driveway Space
- On-Street Parking
Outdoor Features
- Porch
Utilities
- Central Air
- Cooling System Utilizes Natural Gas
- Hot Water Baseboard Heater
- Natural Gas Water Heater
Community Details
- No Home Owners Association
- Lorraine Park Subdivision
Listing and Financial Details
- Tax Lot 2
- Assessor Parcel Number 04121219052850
Map
Home Values in the Area
Average Home Value in this Area
Tax History
| Year | Tax Paid | Tax Assessment Tax Assessment Total Assessment is a certain percentage of the fair market value that is determined by local assessors to be the total taxable value of land and additions on the property. | Land | Improvement |
|---|---|---|---|---|
| 2025 | $3,195 | $163,833 | -- | -- |
| 2024 | $3,195 | $149,167 | $0 | $0 |
| 2023 | $1,515 | $134,500 | $48,100 | $86,400 |
| 2022 | $2,689 | $125,567 | $0 | $0 |
| 2021 | $2,232 | $116,633 | $0 | $0 |
| 2020 | $1,924 | $107,700 | $48,100 | $59,600 |
| 2019 | $1,270 | $104,767 | $0 | $0 |
| 2018 | $1,944 | $101,833 | $0 | $0 |
| 2017 | $1,682 | $98,900 | $0 | $0 |
| 2016 | $1,783 | $98,900 | $0 | $0 |
| 2015 | $1,783 | $98,900 | $0 | $0 |
| 2014 | $1,783 | $101,100 | $0 | $0 |
Property History
| Date | Event | Price | Change | Sq Ft Price |
|---|---|---|---|---|
| 08/14/2025 08/14/25 | Pending | -- | -- | -- |
| 08/04/2025 08/04/25 | Price Changed | $359,900 | -1.1% | $204 / Sq Ft |
| 07/17/2025 07/17/25 | For Sale | $364,000 | 0.0% | $206 / Sq Ft |
| 05/31/2025 05/31/25 | Pending | -- | -- | -- |
| 05/15/2025 05/15/25 | For Sale | $364,000 | +77.6% | $206 / Sq Ft |
| 01/10/2025 01/10/25 | Sold | $205,000 | +8.0% | $153 / Sq Ft |
| 12/18/2024 12/18/24 | Off Market | $189,900 | -- | -- |
| 12/12/2024 12/12/24 | For Sale | $189,900 | -- | $141 / Sq Ft |
Purchase History
| Date | Type | Sale Price | Title Company |
|---|---|---|---|
| Assignment Deed | $205,000 | Legacy Settlement Services | |
| Deed | $64,900 | -- |
Mortgage History
| Date | Status | Loan Amount | Loan Type |
|---|---|---|---|
| Open | $245,000 | New Conventional |
Similar Homes in the area
Source: Bright MLS
MLS Number: MDBC2125998
APN: 12-1219052850
- 29 Sollers Point Rd
- 1919 Four Roses St
- 1933 Cedar Ln
- 114 Williams Ave
- 6818 Holabird Ave
- 7024 Sollers Point Rd
- 6800 Crossway
- 103 Wells Ave
- 1908 Tyler Rd
- 2471 Fairway
- 1830 Walnut Ave
- 1911 Snyder Ave
- 1708 Rita Rd
- 76 Yorkway
- 7113 Foundry St
- 1816 Walnut Ave
- Clarendon Urban 3 Story Plan at Foundry Station
- Mozart Urban 3 Story Plan at Foundry Station
- Mozart Urban 4 Story Plan at Foundry Station
- Clarendon Urban 4 Story Plan at Foundry Station






