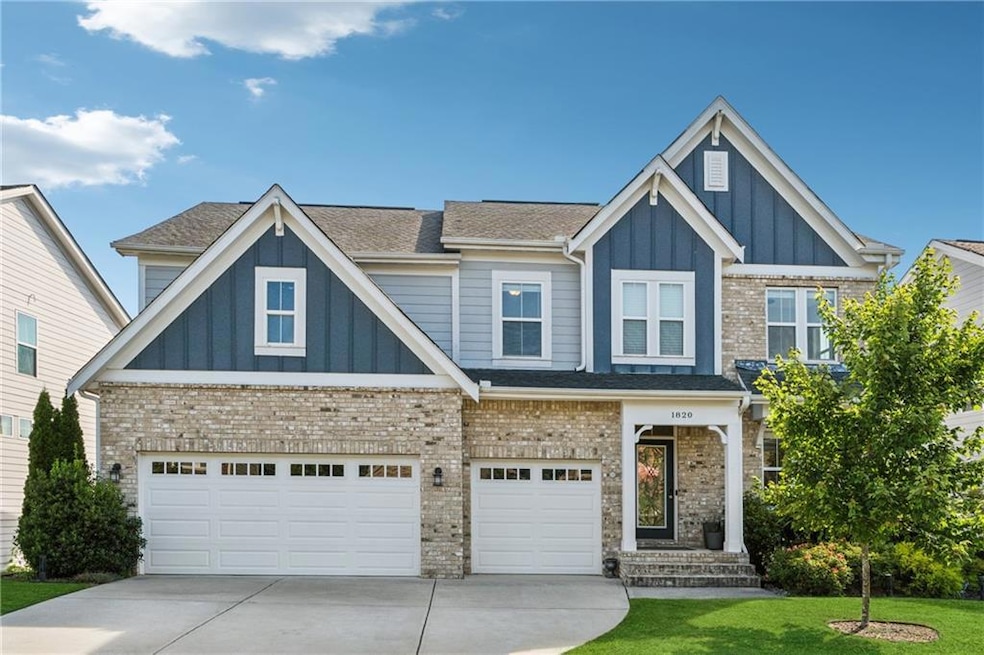Like-New Home in Sought-After Primrose Creek – Perfect for Modern Living!
Beautifully maintained and move-in ready, this spacious home in Sugar Hill’s desirable Primrose Creek community offers the perfect blend of comfort, function, and style for today’s lifestyle. Featuring the largest floor plan in the Primrose Creek community, this hidden gem is a rare find—don’t miss out!
The open kitchen, living room, and dining area create an incredible sense of spaciousness, and the large windows offer views that will bring joy every single day. Enjoy hardwood flooring throughout the main level and an unfinished basement with luxury vinyl plank flooring—ideal for a home gym, playroom, or future customization. The open-concept layout features a large island kitchen with granite countertops, white cabinetry, stainless steel appliances, a walk-in pantry, and an outside-vented range hood—perfect for cooking and entertaining.
The home has been freshly painted and professionally touched up, adding a clean, updated feel throughout.
Upstairs, you'll find four generously sized bedrooms, each with its own walk-in closet. The oversized primary suite includes a walk-in closet and a modern bath with a spacious shower booth and dual vanities. One of the secondary bedrooms functions perfectly as a guest suite with direct access to a full bathroom, offering comfort and privacy for visitors.
Step outside to a fully fenced backyard with an upper wooden deck and a newly added ground-level deck—ideal for gatherings, play, or relaxation. A matching storage shed adds both charm and practical storage. The three-car garage provides extra space for storage or even small camper parking.
Community amenities include a resort-style pool with waterslide and splash pad, tennis courts, clubhouse, and playground—all just minutes from top-rated schools, parks, Lake Lanier, and the Mall of Georgia.
This home is move-in ready—schedule your private showing today!







