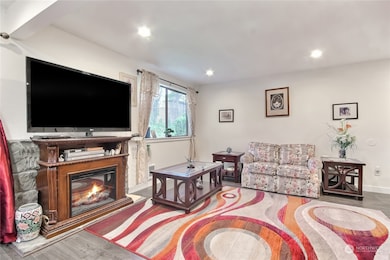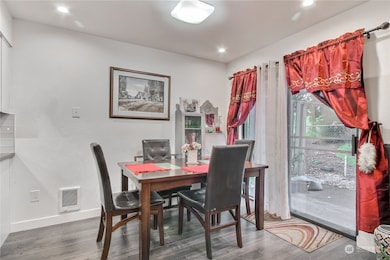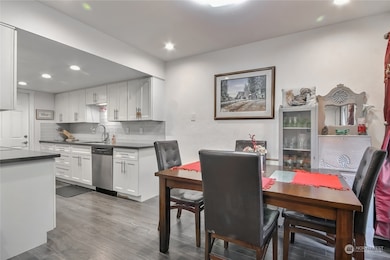
$329,888
- 2 Beds
- 2.5 Baths
- 925 Sq Ft
- 2100 S 336th St
- Unit P3
- Federal Way, WA
Build in 1990, This Affordable, Remodeled, Townhome features 2bedrooms 2.5bath, in a good neighborhood, easy access to freeways, malls and local conveniences. 925 sqft of modern, open floor plan, starting w/ a spacious kitchen with all modern appliances, clean and bright, looking outward to a spacious family room w/ fireplace. just a few steps to outside to concrete patio for relaxing outdoor
Quang Tran Skyline Properties, Inc.






