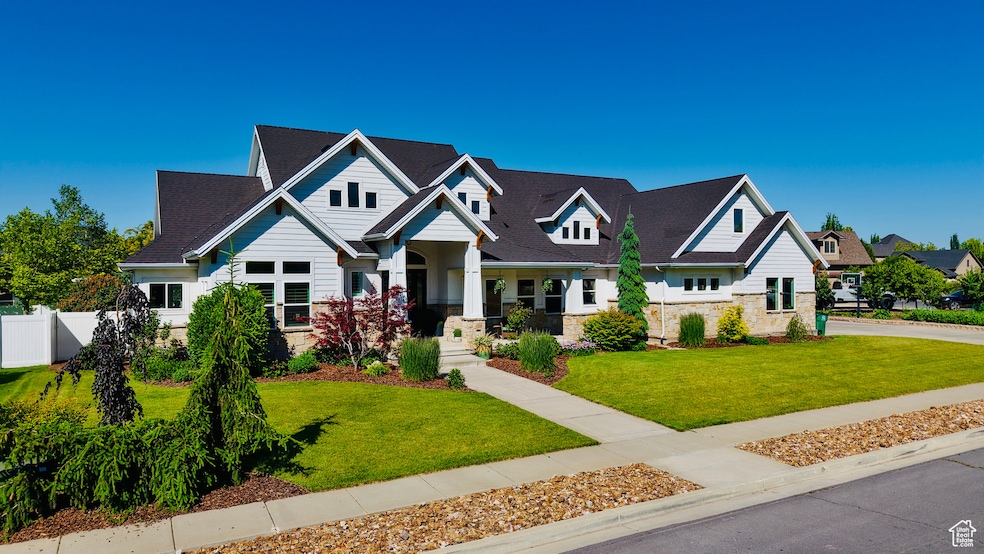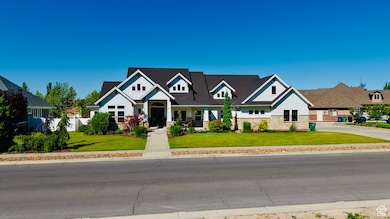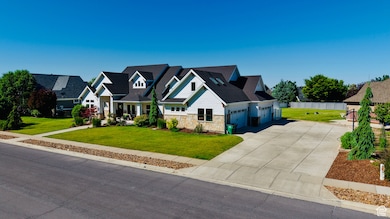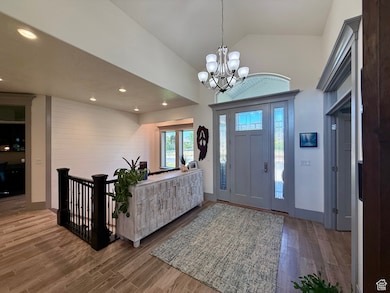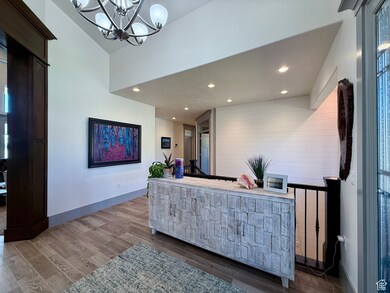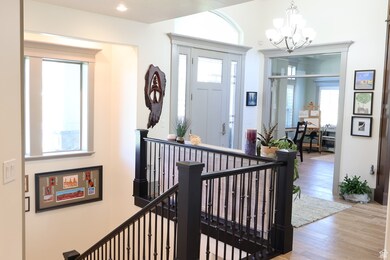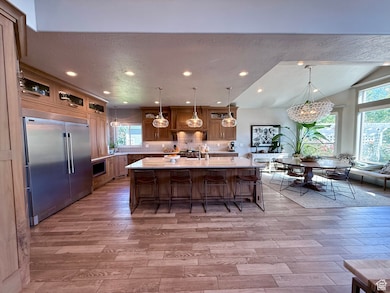1820 S Kerrybrook Dr Kaysville, UT 84037
West Kaysville NeighborhoodEstimated payment $8,956/month
Highlights
- Second Kitchen
- Home Theater
- Updated Kitchen
- Endeavour Elementary School Rated A-
- Waterfall on Lot
- Fruit Trees
About This Home
***OPEN HOUSE 6/21 10AM TO NOON***Come enjoy this amazing home on a quiet treelined street, just 3 homes away from Endeavor Elementary School(the #1 school in Davis County). This home has been renovated from TOP to BOTTOM- every surface has been upgraded. The Kitchen is a stunning culinary masterpiece with 10ft kitchen island, Wolfe duel fuel 36" range and 6 burner cooktop, Hidden pantry door, Commerical refrigerator, 2 kitchen sinks, Pot filler, bespoke tile backsplash , and truly stunning all handcrafted full walnut wood kitchen cabinets. The great-room (18x 19ft)is ideal for entertaining family or large groups with 19 ft ceilings and architectural wall detail. You will not find a home with more windows and natural light. The trim work is something you will fall in love with- 8" baseboards, custom door trim, solid core doors, and transom windows above the doors. The master bedroom features 6 windows, plantation shutters, vaulted ceilings, and a closet that is fit for royalty. The Master bath features a Kohler composite stone soaker tub with toe tap drain, hexagonal wall tile and European style glass. The lower level has 3 HUGE bedrooms all equipped with bathroom suites, walk in closets, additional laundry room, and full kitchen- ideal for a mother-in-law or kids that need some extra space. The garage is a true 4 car garage with 2 doors that are 9 ft tall and extra wide(over 1400 sq ft) fully equiped with a MagDog shop heater and exhaust fan and sink for all your projects. Above the garage you will find a fully finished bonus room that has its own heating and cooling system (mini split) ideal for a workout space or extra storage area. In the backyard you will find my favorite room of the house!! The enormous patio (some covered and some uncovered plus a pergola with outdoor fan/hanging lights, a koi pond with 20+ large Koi and a waterfall, flagstone patio and shuffleboard court. Privacy/trees and the plants are all perennials for minimum maintenance. Call for a private showing today-Welcome Home because you finally found it!! Watch this link for a 3-D viewer of the home and property
Listing Agent
Michael Wright
Upside Real Estate License #6179946 Listed on: 06/09/2025
Home Details
Home Type
- Single Family
Est. Annual Taxes
- $6,127
Year Built
- Built in 2013
Lot Details
- 0.47 Acre Lot
- Property is Fully Fenced
- Landscaped
- Private Lot
- Secluded Lot
- Corner Lot
- Fruit Trees
- Mature Trees
- Pine Trees
- Vegetable Garden
- Property is zoned Single-Family, Short Term Rental Allowed, R-1-20
Parking
- 4 Car Attached Garage
- 8 Open Parking Spaces
Home Design
- Rambler Architecture
- Pitched Roof
- Stone Siding
- Asphalt
- Stucco
Interior Spaces
- 5,910 Sq Ft Home
- 3-Story Property
- Vaulted Ceiling
- Ceiling Fan
- 2 Fireplaces
- Self Contained Fireplace Unit Or Insert
- Gas Log Fireplace
- Double Pane Windows
- Shades
- Plantation Shutters
- Entrance Foyer
- Smart Doorbell
- Great Room
- Home Theater
- Den
- Mountain Views
- Attic Fan
Kitchen
- Updated Kitchen
- Second Kitchen
- Double Oven
- Gas Range
- Free-Standing Range
- Down Draft Cooktop
- Range Hood
- Microwave
- Disposal
- Instant Hot Water
Flooring
- Carpet
- Tile
Bedrooms and Bathrooms
- 5 Bedrooms | 2 Main Level Bedrooms
- Primary Bedroom on Main
- Walk-In Closet
- In-Law or Guest Suite
- Bathtub With Separate Shower Stall
Laundry
- Laundry Room
- Dryer
- Washer
Basement
- Apartment Living Space in Basement
- Natural lighting in basement
Home Security
- Alarm System
- Fire and Smoke Detector
Accessible Home Design
- Roll-in Shower
- ADA Inside
- Visitable
- Level Entry For Accessibility
Eco-Friendly Details
- Reclaimed Water Irrigation System
Outdoor Features
- Covered Patio or Porch
- Waterfall on Lot
- Basketball Hoop
- Gazebo
- Separate Outdoor Workshop
- Storage Shed
- Outbuilding
Schools
- Endeavour Elementary School
- Centennial Middle School
- Farmington High School
Utilities
- Humidifier
- Forced Air Heating and Cooling System
- Natural Gas Connected
- Private Water Source
Community Details
- No Home Owners Association
Listing and Financial Details
- Assessor Parcel Number 08-505-0001
Map
Home Values in the Area
Average Home Value in this Area
Tax History
| Year | Tax Paid | Tax Assessment Tax Assessment Total Assessment is a certain percentage of the fair market value that is determined by local assessors to be the total taxable value of land and additions on the property. | Land | Improvement |
|---|---|---|---|---|
| 2024 | $6,128 | $627,001 | $210,502 | $416,499 |
| 2023 | $5,980 | $1,083,000 | $371,228 | $711,772 |
| 2022 | $5,370 | $666,600 | $202,525 | $464,075 |
| 2021 | $5,766 | $884,000 | $243,216 | $640,784 |
| 2020 | $5,424 | $808,000 | $208,323 | $599,677 |
| 2019 | $5,251 | $768,000 | $206,868 | $561,132 |
| 2018 | $5,503 | $801,000 | $175,625 | $625,375 |
| 2016 | $4,763 | $363,000 | $88,256 | $274,744 |
| 2015 | $4,902 | $354,750 | $88,256 | $266,494 |
| 2014 | $4,996 | $321,750 | $88,256 | $233,494 |
| 2013 | -- | $104,939 | $104,939 | $0 |
Property History
| Date | Event | Price | Change | Sq Ft Price |
|---|---|---|---|---|
| 09/18/2025 09/18/25 | Pending | -- | -- | -- |
| 08/25/2025 08/25/25 | Price Changed | $1,599,000 | -1.6% | $271 / Sq Ft |
| 07/28/2025 07/28/25 | Price Changed | $1,625,000 | -1.5% | $275 / Sq Ft |
| 07/09/2025 07/09/25 | Price Changed | $1,649,000 | -1.8% | $279 / Sq Ft |
| 06/26/2025 06/26/25 | Price Changed | $1,679,000 | -1.2% | $284 / Sq Ft |
| 06/20/2025 06/20/25 | Price Changed | $1,699,000 | -1.5% | $287 / Sq Ft |
| 06/09/2025 06/09/25 | For Sale | $1,725,000 | -- | $292 / Sq Ft |
Purchase History
| Date | Type | Sale Price | Title Company |
|---|---|---|---|
| Interfamily Deed Transfer | -- | Cottonwood Title Ins | |
| Interfamily Deed Transfer | -- | Cottonwood Title Ins | |
| Interfamily Deed Transfer | -- | Cottonwood Title | |
| Interfamily Deed Transfer | -- | Cottonwood Title | |
| Warranty Deed | -- | Backman Title | |
| Warranty Deed | -- | Backman Title | |
| Interfamily Deed Transfer | -- | None Available | |
| Warranty Deed | -- | First American Title Company |
Mortgage History
| Date | Status | Loan Amount | Loan Type |
|---|---|---|---|
| Open | $646,300 | New Conventional | |
| Closed | $664,928 | New Conventional | |
| Previous Owner | $87,000 | Unknown | |
| Previous Owner | $417,000 | New Conventional | |
| Previous Owner | $415,000 | Construction |
Source: UtahRealEstate.com
MLS Number: 2090611
APN: 08-505-0001
- 87 Baer Creek Dr
- 278 E Shepard Ln
- 69 W 2200 S
- 1578 S 300 E
- 2071 S 400 E
- 2261 S 50 E
- 2274 S 50 E
- 419 E 1700 S
- 2266 S Betsys Way
- 276 E 2200 S
- 229 E 1450 S
- 395 W Burton Ln
- 245 E 1400 S
- 1424 S 400 E
- 1315 S 175 E
- 461 W Summit Ln
- 926 N 1875 W
- 767 N Rifleman Dr
- Butler Traditional Plan at Crested Peaks
- 548 E 1250 S
