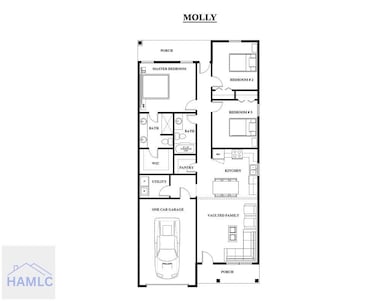Estimated payment $1,496/month
Highlights
- Home Under Construction
- Walk-In Pantry
- Eat-In Kitchen
- Traditional Architecture
- 1 Car Attached Garage
- Crown Molding
About This Home
New Construction Estimated Completion Late December in Jesup City Limits! This build features the "Molly" Floor Plan. A three bedroom and two full bath single story floor plan with an open concept kitchen, living room, and dining area. The kitchen offers an island, stainless steel appliances (microwave range, stove, oven, and dishwasher included),quartz tops in kitchen only, ceramic tile backsplash and a walk-in pantry for extra storage! ** Pictures are from a previous build.
Listing Agent
The Liberty Group Brokerage Phone: 9124327726 License #449194 Listed on: 10/17/2024
Home Details
Home Type
- Single Family
Year Built
- 2024
Lot Details
- 0.51 Acre Lot
- Property fronts a county road
- Irrigation
Parking
- 1 Car Attached Garage
- Garage Door Opener
- Driveway
Home Design
- Traditional Architecture
- Slab Foundation
- Shingle Roof
- Vinyl Siding
Interior Spaces
- 1,292 Sq Ft Home
- 1-Story Property
- Crown Molding
- Sheet Rock Walls or Ceilings
- Ceiling Fan
Kitchen
- Eat-In Kitchen
- Walk-In Pantry
- Electric Range
- Microwave
- Dishwasher
Flooring
- Carpet
- Luxury Vinyl Tile
Bedrooms and Bathrooms
- 3 Bedrooms
- 2 Full Bathrooms
- Dual Vanity Sinks in Primary Bathroom
Utilities
- Central Heating and Cooling System
- Heat Pump System
- Underground Utilities
- Electric Water Heater
- Septic Tank
Additional Features
- Energy-Efficient Insulation
- Patio
Community Details
- Property has a Home Owners Association
- Grove Park Subdivision
Listing and Financial Details
- Assessor Parcel Number 1013
Map
Home Values in the Area
Average Home Value in this Area
Property History
| Date | Event | Price | List to Sale | Price per Sq Ft |
|---|---|---|---|---|
| 10/01/2025 10/01/25 | Price Changed | $239,900 | -2.0% | $186 / Sq Ft |
| 09/09/2025 09/09/25 | Price Changed | $244,900 | -2.0% | $190 / Sq Ft |
| 06/11/2025 06/11/25 | For Sale | $249,850 | 0.0% | $193 / Sq Ft |
| 05/22/2025 05/22/25 | Off Market | $249,850 | -- | -- |
| 12/16/2024 12/16/24 | Price Changed | $249,850 | -1.1% | $193 / Sq Ft |
| 10/17/2024 10/17/24 | For Sale | $252,685 | -- | $196 / Sq Ft |
Source: Hinesville Area Board of REALTORS®
MLS Number: 156243
- 1816 S Palm St
- 1812 S Palm St
- 0 U S 301
- 156 Hannah Dr
- 353 Chase Dr
- 149 S Deborah Cir
- 0 S Palm St Unit 10609054
- 0 S Palm St Unit 1656795
- 158 N Deborah Cir
- 50 Ac Hwy 301
- 13 N Eagle Dr
- 1101 S Palm St
- 22 Birdie Dr
- 113 Vixenhill Dr
- 112 Vixenhill Dr
- 12 S Bogey Dr
- 805 Littlefield St
- 775 Catherine St
- 985 Seven Oaks Rd
- 655 Littlefield St
- 775 Catherine St
- 895 S 1st St
- 284 E Pine St
- 267 Rodman Rd
- 45 Logan Ct SE
- 235 Pine View Rd SE
- 110 Nobles Dr
- 335 Archie Way NE
- 86 Carson St NE
- 68 Lincoln Way NE
- 181 Sunflower Cir NE
- 74 Quarter Horse Run NE
- 41 Thicket Rd
- 1667 Arnall Dr
- 1712 Arnall Dr
- 5566 U S 84
- 137 Pat Priester Dr NE
- 2039 Silo St
- 2037 Silo St
- 2038 Silo St







