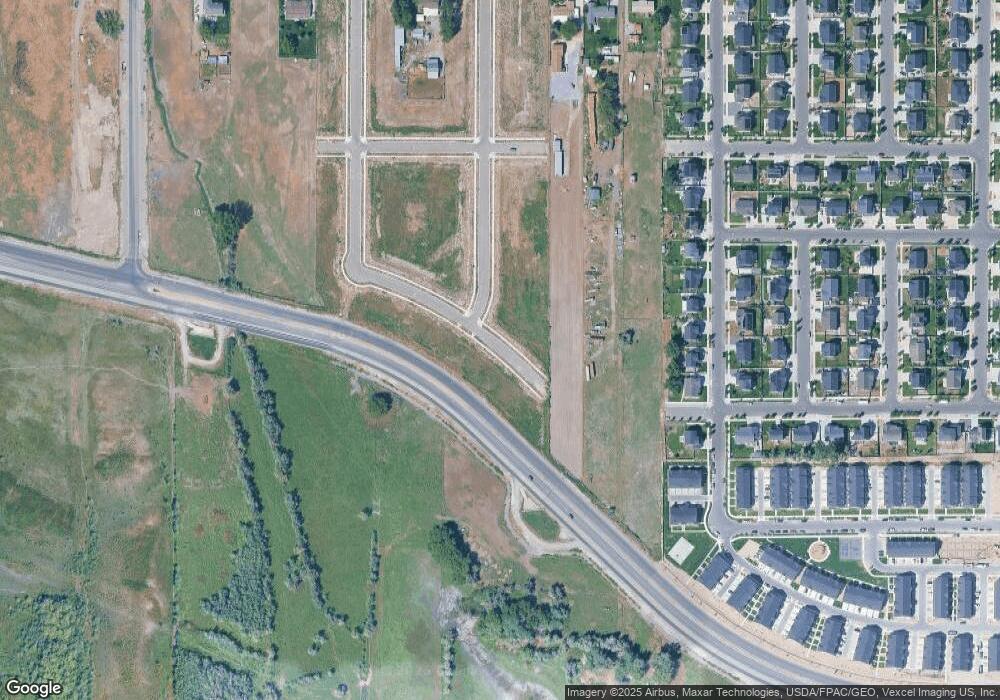5
Beds
4
Baths
3,174
Sq Ft
2,178
Sq Ft Lot
About This Home
This home is located at 1820 S Sky Loop, Provo, UT 84606. 1820 S Sky Loop is a home located in Utah County with nearby schools including Hobble Creek School, Springville Junior High School, and Springville High School.
Create a Home Valuation Report for This Property
The Home Valuation Report is an in-depth analysis detailing your home's value as well as a comparison with similar homes in the area
Map
Nearby Homes
- 104 765 East 560 N Unit 104
- 2400 S State E Unit 2
- 2400 S State E Unit 3
- 1754 California Ave
- 1077 Canyon Meadow Dr Unit 7
- 1778 S Buckley Ln
- 1052 Canyon Meadow Dr Unit 4
- 2044 S Nevada Ave
- 1128 S Slate Canyon Dr
- 2048 S Nevada Ave
- 2066 California Ave
- 1482 E 1280 S
- 2103 Mountain Vista Ln
- 1154 S 1430 E
- 1105 S 1420 E
- 596 S 1500 E
- 1261 E 1500 S
- 1332 Cinnamon Ridge Way
- 1141 E 1320 S Unit A404
- 1141 E 1320 S Unit B401
- 2400 S State E Unit 4
- 2400 S State E
- 1142 E 1320 S Unit A 304
- 1461 E Oak Cliff Dr S Unit 25
- 1145 S Meadow Unit 3
- 0 See Remarks Unit 1 228840
- 1349 E 800 S
- 800 S 1350 E
- 100 N 2845 W
- 285 N 100 E
- 1331 N Belmont Place Unit 235
- 2564 S Hindenburg Ln Unit 4
- 1000 E 184 S
- 655 N 100 E Unit 2
- 550 N 1900 W
- 0 See Remarks Unit 786065
- 1180 N Provo Ut
- 1145 S Meadow Unit 7
- 2174 S Alaska Ave E Unit 86
- 2919 N 370 E
Your Personal Tour Guide
Ask me questions while you tour the home.
