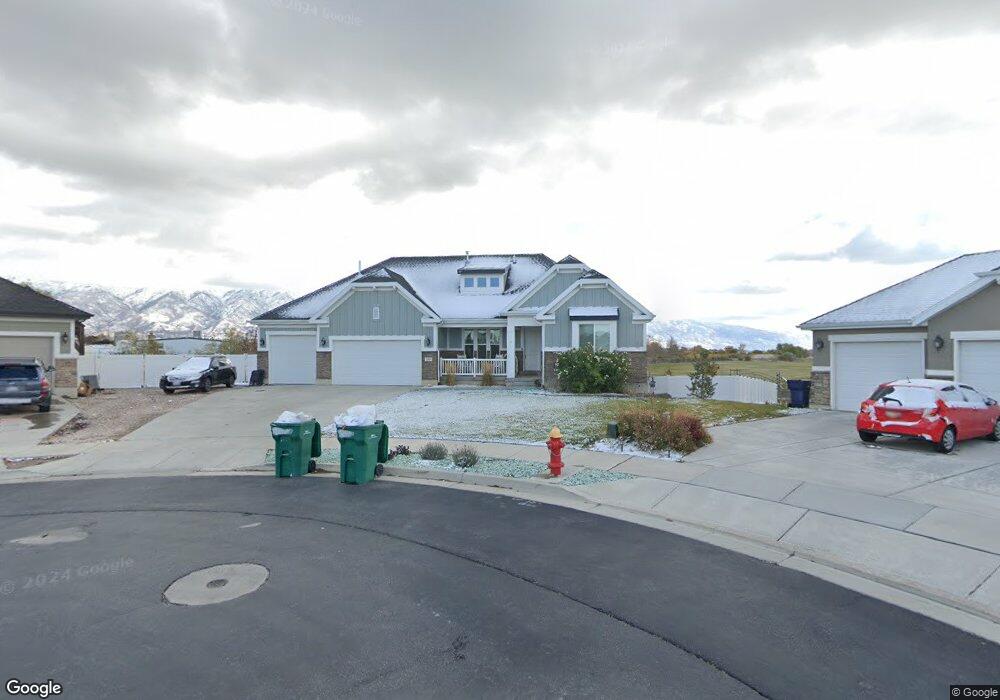1820 W 950 N Layton, UT 84041
Estimated Value: $778,000 - $979,982
6
Beds
4
Baths
4,143
Sq Ft
$219/Sq Ft
Est. Value
About This Home
This home is located at 1820 W 950 N, Layton, UT 84041 and is currently estimated at $906,496, approximately $218 per square foot. 1820 W 950 N is a home located in Davis County with nearby schools including Ellison Park School, Shoreline Junior High School, and Layton High School.
Ownership History
Date
Name
Owned For
Owner Type
Purchase Details
Closed on
Sep 27, 2016
Sold by
Ivory Homes Ltd
Bought by
Bridenstine Matthew and Bridenstine Kyley
Current Estimated Value
Create a Home Valuation Report for This Property
The Home Valuation Report is an in-depth analysis detailing your home's value as well as a comparison with similar homes in the area
Home Values in the Area
Average Home Value in this Area
Purchase History
| Date | Buyer | Sale Price | Title Company |
|---|---|---|---|
| Bridenstine Matthew | -- | Cottonwood Title | |
| Ivory Homes Ltd | -- | Cottonwood Title |
Source: Public Records
Tax History Compared to Growth
Tax History
| Year | Tax Paid | Tax Assessment Tax Assessment Total Assessment is a certain percentage of the fair market value that is determined by local assessors to be the total taxable value of land and additions on the property. | Land | Improvement |
|---|---|---|---|---|
| 2025 | $4,496 | $471,900 | $212,263 | $259,637 |
| 2024 | $4,260 | $450,450 | $209,789 | $240,661 |
| 2023 | $4,153 | $774,000 | $260,705 | $513,295 |
| 2022 | $4,380 | $443,300 | $127,515 | $315,785 |
| 2021 | $3,485 | $526,000 | $191,071 | $334,929 |
| 2020 | $3,377 | $489,000 | $169,584 | $319,416 |
| 2019 | $3,264 | $463,000 | $152,469 | $310,531 |
| 2018 | $3,041 | $433,000 | $135,987 | $297,013 |
| 2016 | $1,607 | $118,017 | $118,017 | $0 |
Source: Public Records
Map
Nearby Homes
- 916 Cold Creek Way
- 979 Cold Creek Way
- Fremont Plan at Trailside
- Blakely Plan at Trailside
- Arlington Plan at Trailside
- Savannah Plan at Trailside
- Charlotte Plan at Trailside
- Birmingham Plan at Trailside
- Oakridge Plan at Trailside
- Middleton Plan at Trailside
- Wilmington Plan at Trailside
- 1211 N 1875 W Unit 211
- 1211 N 1875 W
- 1219 N 1875 W
- 1219 N 1875 W Unit 212
- 2036 W 775 N
- 2025 W 775 N
- 2153 W 775 N
- 1133 Laytona Dr
- 2115 W 1225 N
- 1822 W 950 N
- 1821 W 950 N
- 1824 W 950 N
- 1823 W 950 N
- 1827 W 950 N
- 1830 W 950 N
- 904 Cold Creek Way
- 932 Cold Creek Way
- 946 Cold Creek Way
- 1836 W 950 N
- 1842 W 950 N
- 1848 W 950 N
- 911 Cold Creek Way
- 927 Cold Creek Way
- 895 Cold Creek Way
- 945 Cold Creek Way
- 877 Cold Creek Way
- 961 Cold Creek Way
- 859 Cold Creek Way
- 920 N 1925 W
