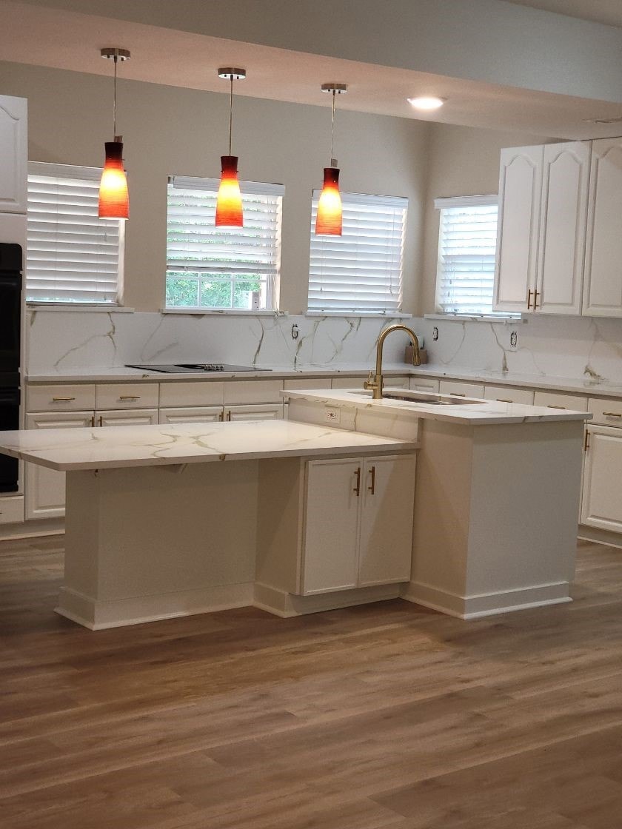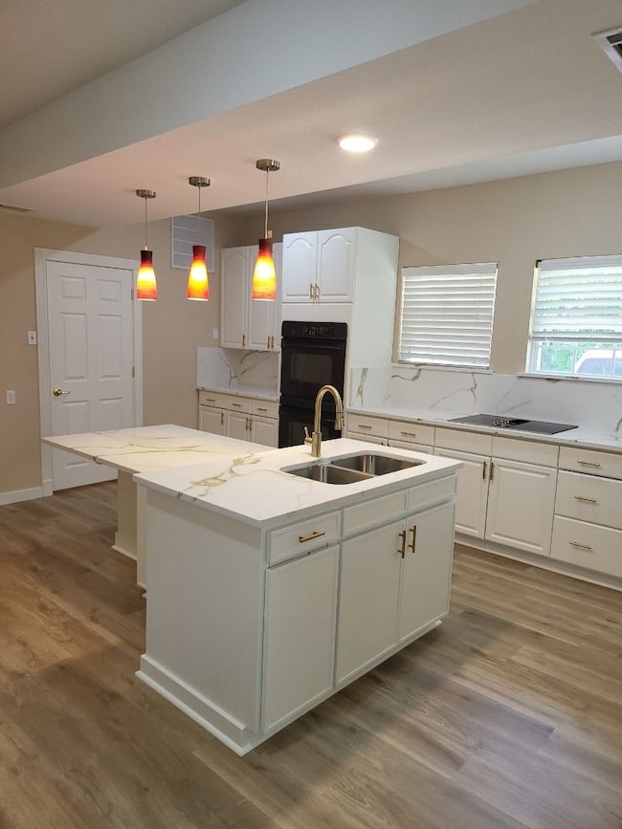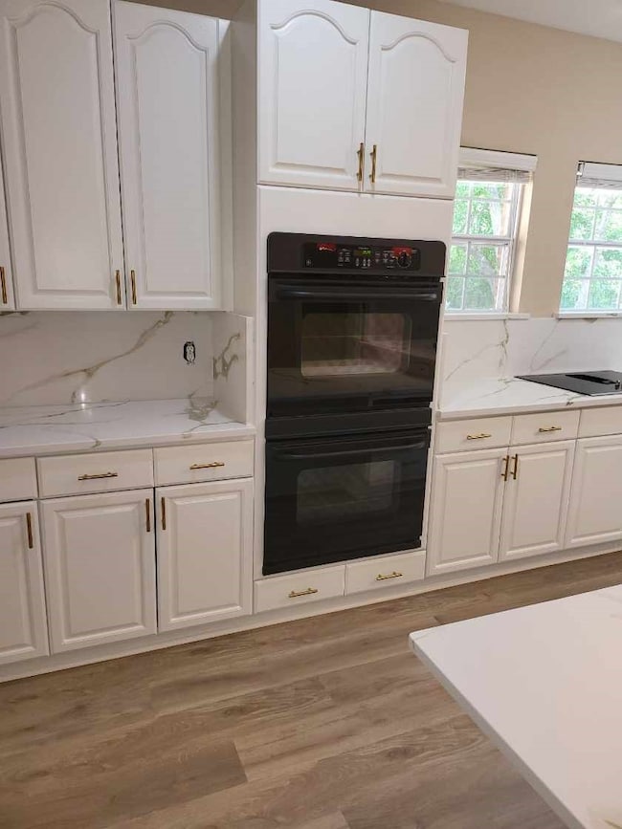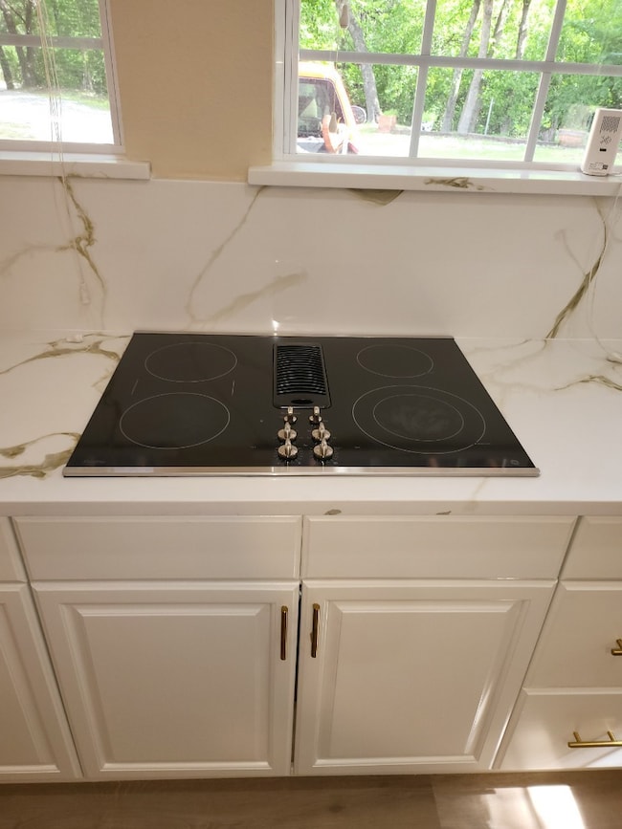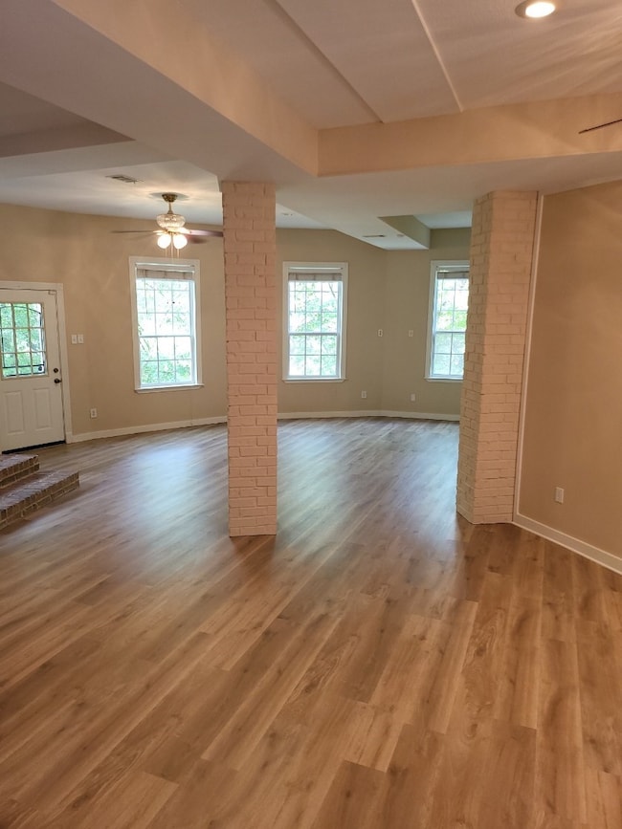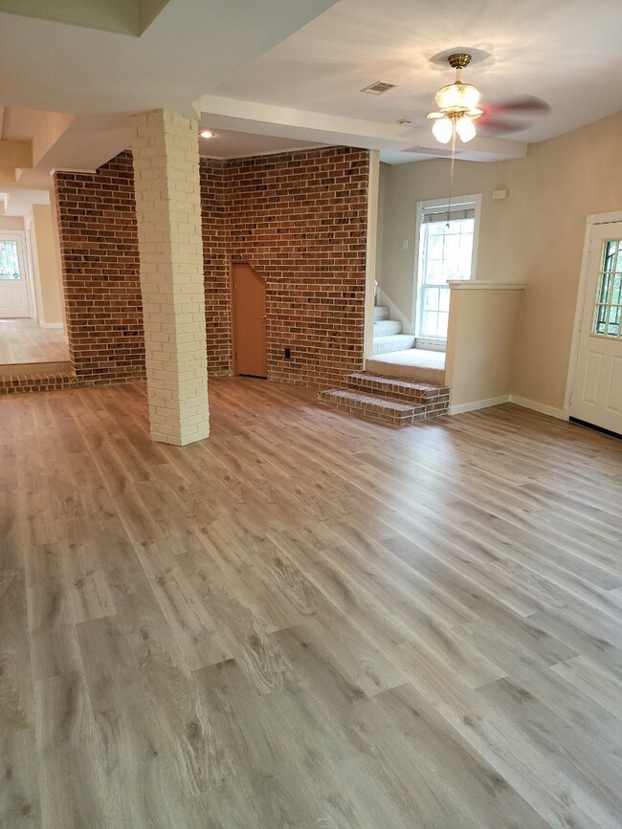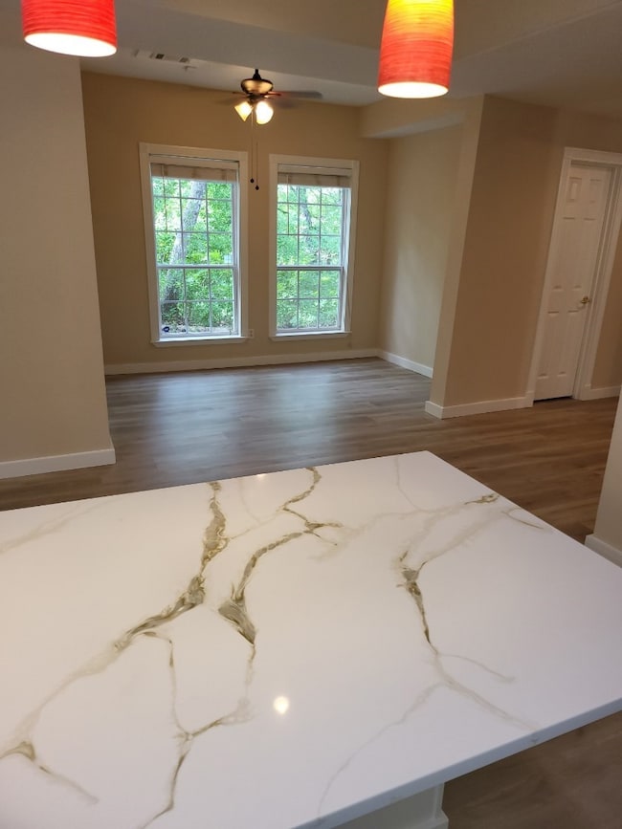
1820 W Pleasant Run Rd Desoto, TX 75115
Estimated payment $3,932/month
Highlights
- 2.19 Acre Lot
- Heavily Wooded Lot
- 2-Story Property
- Open Floorplan
- Fireplace in Bedroom
- Double Oven
About This Home
Secluded spacious home surrounded by native trees on 2 plus acres, If you want privacy this is your dream home. This 2-story home includes 4 large bedrooms with attached baths, 3 separate living areas, 2 upstairs balconies, an upstairs office, an eat-in kitchen, and a dining area. The home has had several updates added... New Quartz counters in the Kitchen, Utility and 3 Bathrooms...plus Cabinets have been repainted with new hardware and Luxury Vinyl Plank added to the Kitchen and lower Living Area. The lower suite would be a great Mother-in-Law Suite and is very spacious... it includes a separate living area, a large bedroom, and a bathroom with a walk-in shower and jetted tub. Homes with these unique features are hard to find... plus a relaxing outdoor space and workshop areas. Survey, SD & On-Site Sewer docs available in transaction folder.
Listing Agent
Fathom Realty LLC Brokerage Phone: 888-455-6040 License #0637775 Listed on: 05/15/2025

Home Details
Home Type
- Single Family
Est. Annual Taxes
- $8,368
Year Built
- Built in 1985
Lot Details
- 2.19 Acre Lot
- Private Entrance
- Gated Home
- Chain Link Fence
- Heavily Wooded Lot
- Many Trees
Home Design
- 2-Story Property
- Brick Exterior Construction
- Slab Foundation
- Composition Roof
Interior Spaces
- 4,356 Sq Ft Home
- Open Floorplan
- Wood Burning Fireplace
- Fireplace Features Masonry
- Washer and Electric Dryer Hookup
Kitchen
- Double Oven
- Electric Cooktop
- Kitchen Island
Flooring
- Brick
- Carpet
- Tile
- Luxury Vinyl Plank Tile
Bedrooms and Bathrooms
- 4 Bedrooms
- Fireplace in Bedroom
- Walk-In Closet
Home Security
- Security System Leased
- Fire and Smoke Detector
Parking
- 2 Detached Carport Spaces
- Gravel Driveway
Outdoor Features
- Balcony
- Rain Gutters
Schools
- Cockrell Hill Elementary School
- Desoto High School
Utilities
- Central Heating and Cooling System
- Vented Exhaust Fan
- Electric Water Heater
- High Speed Internet
- Cable TV Available
Community Details
- Cedar Acres Amd Subdivision
Listing and Financial Details
- Tax Lot 10
- Assessor Parcel Number 200155000010BBR00
Map
Home Values in the Area
Average Home Value in this Area
Tax History
| Year | Tax Paid | Tax Assessment Tax Assessment Total Assessment is a certain percentage of the fair market value that is determined by local assessors to be the total taxable value of land and additions on the property. | Land | Improvement |
|---|---|---|---|---|
| 2025 | $6,396 | $366,500 | $131,400 | $235,100 |
| 2024 | $6,396 | $380,540 | $131,400 | $249,140 |
| 2023 | $6,396 | $380,540 | $131,400 | $249,140 |
| 2022 | $9,587 | $380,540 | $131,400 | $249,140 |
| 2021 | $10,300 | $380,540 | $131,400 | $249,140 |
| 2020 | $6,721 | $234,130 | $54,750 | $179,380 |
| 2019 | $6,715 | $234,130 | $54,750 | $179,380 |
| 2018 | $6,035 | $234,130 | $54,750 | $179,380 |
| 2017 | $6,307 | $220,560 | $27,380 | $193,180 |
| 2016 | $6,307 | $220,560 | $27,380 | $193,180 |
| 2015 | $5,864 | $220,560 | $27,380 | $193,180 |
| 2014 | $5,864 | $220,560 | $27,380 | $193,180 |
Property History
| Date | Event | Price | Change | Sq Ft Price |
|---|---|---|---|---|
| 05/15/2025 05/15/25 | For Sale | $595,000 | -- | $137 / Sq Ft |
Purchase History
| Date | Type | Sale Price | Title Company |
|---|---|---|---|
| Interfamily Deed Transfer | -- | None Available | |
| Special Warranty Deed | -- | Fnt | |
| Trustee Deed | $333,750 | None Available | |
| Vendors Lien | -- | New Frontier Title | |
| Vendors Lien | -- | Capital Title | |
| Quit Claim Deed | -- | -- | |
| Warranty Deed | -- | -- |
Mortgage History
| Date | Status | Loan Amount | Loan Type |
|---|---|---|---|
| Open | $174,468 | FHA | |
| Closed | $174,468 | FHA | |
| Closed | $164,109 | Purchase Money Mortgage | |
| Previous Owner | $360,000 | Purchase Money Mortgage | |
| Previous Owner | $90,000 | Stand Alone Second | |
| Previous Owner | $270,000 | Purchase Money Mortgage | |
| Previous Owner | $244,000 | Credit Line Revolving | |
| Previous Owner | $13,400 | Seller Take Back |
Similar Homes in Desoto, TX
Source: North Texas Real Estate Information Systems (NTREIS)
MLS Number: 20937312
APN: 200155000010BBR00
- 1928 Barrix Ln
- 1924 Comanche Dr
- 1909 Comanche Dr
- 1808 River Run Dr
- 1409 Stoney Hills Dr
- 401 Gold Pond Ct
- 1809 Montauk Way
- 341 Crystal Lake Dr
- 1629 Sagewood Dr
- 459 Hageman Ln
- 1417 Wyndmere Dr
- 1139 Hampshire Ln
- 1136 Essex Dr
- 662 Oak Creek Dr
- 1733 White Cap Ct
- 1608 Lakeview Dr
- 1709 White Cap Ct
- 601 N Duncanville Rd
- 1713 Turtle Point Dr
- 914 Southwestern Dr
- 1240 E Pleasant Run Rd
- 1087 Magnolia Ln
- 720 N Joe Wilson Rd
- 1152 Calvert Dr
- 1621 Cattail Creek Dr
- 1040 Glencrest Dr
- 617 Arbor Dr
- 1925 Spindletop Dr
- 301 N Joe Wilson Rd
- 406 Whispering Hills Dr
- 314 Sweetgum Dr
- 931 Cedar Terrace Unit 931
- 914 Cedar Terrace Unit 914
- 1109 Ashford Dr
- 907 Dawson St
- 845 Applewood Dr
- 250 E Highway 67
- 750 Rosehill Ln
- 809 Clover Hill Ln
- 306 Linklea Dr
