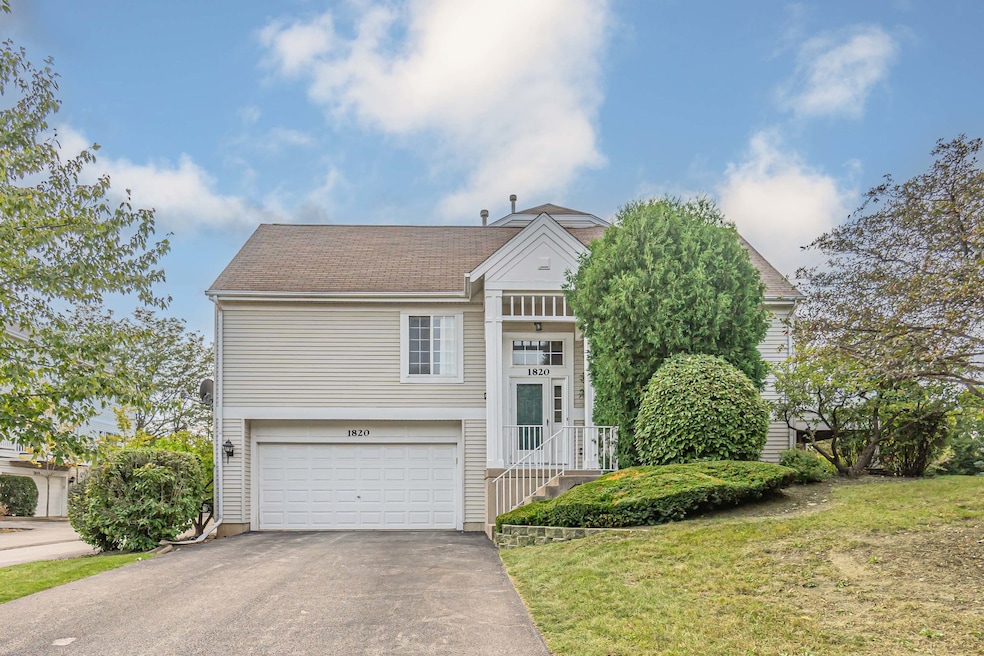
1820 Whirlaway Ct Glendale Heights, IL 60139
Highlights
- Landscaped Professionally
- Deck
- Vaulted Ceiling
- Glenbard West High School Rated A+
- Pond
- Wood Flooring
About This Home
As of December 2024Fantastic, 3 bedroom, 2 bathroom, End Unit in desirable Polo Club Pointe subdivision. Tons of natural light and open floor plan. Updated hardwood floors. Long driveway with 2 Car garage with direct access to finished basement. Spacious finished open basement. Master BDRM Suite W/Private bath. Formal dining with sliding doors to balcony. New Appliances 2022. District 41 schools and Glenbard West High School. Convenient location to shopping, entertainment and expressways. Move in and enjoy! Home is being sold "As Is".
Last Agent to Sell the Property
Guidance Realty License #475180265 Listed on: 09/15/2024
Townhouse Details
Home Type
- Townhome
Est. Annual Taxes
- $6,966
Year Built
- Built in 2000
Lot Details
- End Unit
- Cul-De-Sac
- Landscaped Professionally
HOA Fees
- $257 Monthly HOA Fees
Parking
- 2 Car Attached Garage
- Parking Included in Price
Home Design
- Asphalt Roof
- Vinyl Siding
- Concrete Perimeter Foundation
Interior Spaces
- 1,858 Sq Ft Home
- 2-Story Property
- Vaulted Ceiling
- Skylights
- Family Room
- Living Room
- Dining Room
Kitchen
- Range
- Microwave
- Dishwasher
- Disposal
Flooring
- Wood
- Ceramic Tile
Bedrooms and Bathrooms
- 3 Bedrooms
- 3 Potential Bedrooms
- 2 Full Bathrooms
Laundry
- Laundry Room
- Dryer
- Washer
Finished Basement
- English Basement
- Partial Basement
Outdoor Features
- Pond
- Balcony
- Deck
Schools
- Glen Hill Primary Elementary School
- Glenside Middle School
- Glenbard West High School
Utilities
- Central Air
- Humidifier
- Heating System Uses Natural Gas
- Lake Michigan Water
Listing and Financial Details
- Homeowner Tax Exemptions
Community Details
Overview
- Association fees include insurance, exterior maintenance, lawn care, snow removal
- 5 Units
- Firstservice Residential Association, Phone Number (312) 335-1950
- Property managed by FirstService Residential
Pet Policy
- Dogs and Cats Allowed
Ownership History
Purchase Details
Home Financials for this Owner
Home Financials are based on the most recent Mortgage that was taken out on this home.Purchase Details
Purchase Details
Purchase Details
Home Financials for this Owner
Home Financials are based on the most recent Mortgage that was taken out on this home.Purchase Details
Home Financials for this Owner
Home Financials are based on the most recent Mortgage that was taken out on this home.Similar Homes in the area
Home Values in the Area
Average Home Value in this Area
Purchase History
| Date | Type | Sale Price | Title Company |
|---|---|---|---|
| Warranty Deed | $329,000 | None Listed On Document | |
| Warranty Deed | $212,500 | Stewart Title | |
| Quit Claim Deed | -- | Attorney | |
| Warranty Deed | $230,000 | Git | |
| Quit Claim Deed | $184,500 | -- |
Mortgage History
| Date | Status | Loan Amount | Loan Type |
|---|---|---|---|
| Open | $309,260 | FHA | |
| Previous Owner | $170,000 | Purchase Money Mortgage | |
| Previous Owner | $190,413 | FHA | |
| Previous Owner | $32,800 | Unknown | |
| Previous Owner | $175,200 | No Value Available |
Property History
| Date | Event | Price | Change | Sq Ft Price |
|---|---|---|---|---|
| 12/17/2024 12/17/24 | Sold | $329,000 | -0.3% | $177 / Sq Ft |
| 11/09/2024 11/09/24 | Pending | -- | -- | -- |
| 10/17/2024 10/17/24 | Price Changed | $329,900 | -3.0% | $178 / Sq Ft |
| 09/15/2024 09/15/24 | For Sale | $340,000 | -- | $183 / Sq Ft |
Tax History Compared to Growth
Tax History
| Year | Tax Paid | Tax Assessment Tax Assessment Total Assessment is a certain percentage of the fair market value that is determined by local assessors to be the total taxable value of land and additions on the property. | Land | Improvement |
|---|---|---|---|---|
| 2024 | $6,494 | $86,977 | $16,720 | $70,257 |
| 2023 | $6,966 | $79,540 | $15,290 | $64,250 |
| 2022 | $7,258 | $78,340 | $14,530 | $63,810 |
| 2021 | $6,865 | $74,430 | $13,800 | $60,630 |
| 2020 | $6,606 | $72,610 | $13,460 | $59,150 |
| 2019 | $6,392 | $69,770 | $12,930 | $56,840 |
| 2018 | $7,255 | $70,500 | $12,590 | $57,910 |
| 2017 | $6,809 | $63,400 | $11,670 | $51,730 |
| 2016 | $6,548 | $58,680 | $10,800 | $47,880 |
| 2015 | $6,426 | $54,760 | $10,080 | $44,680 |
| 2014 | $5,942 | $50,700 | $10,080 | $40,620 |
| 2013 | $5,867 | $52,430 | $10,420 | $42,010 |
Agents Affiliated with this Home
-
Mateen Syed

Seller's Agent in 2024
Mateen Syed
Guidance Realty
(630) 261-5582
7 in this area
40 Total Sales
-
Mariya Samreen

Buyer's Agent in 2024
Mariya Samreen
Paul Luxury Homes, LLC
(630) 880-7476
1 in this area
27 Total Sales
Map
Source: Midwest Real Estate Data (MRED)
MLS Number: 12164526
APN: 02-27-431-049
- 1808 Concord Dr
- 200 Ahmed Ct
- 1888 Hickory Ln
- 1943 Towner Ln
- 1649 Westberg St
- 405 E Fullerton Ave
- 1760 Lombard Ct
- 424 Mark Ave
- 2026 Juniper Ct
- 1578 Ardmore Ave
- 133 Harding Ct
- 2N617 Virginia Ave
- 1708 Keating St
- 67 Stonefield Dr
- 1645 Larry Ln
- 23W073 Dickens Ave
- 43 W Wrightwood Ave Unit 2
- 2N477 Bernice Ave
- 1543 Highland Ave
- 39 Mill Pond Dr






