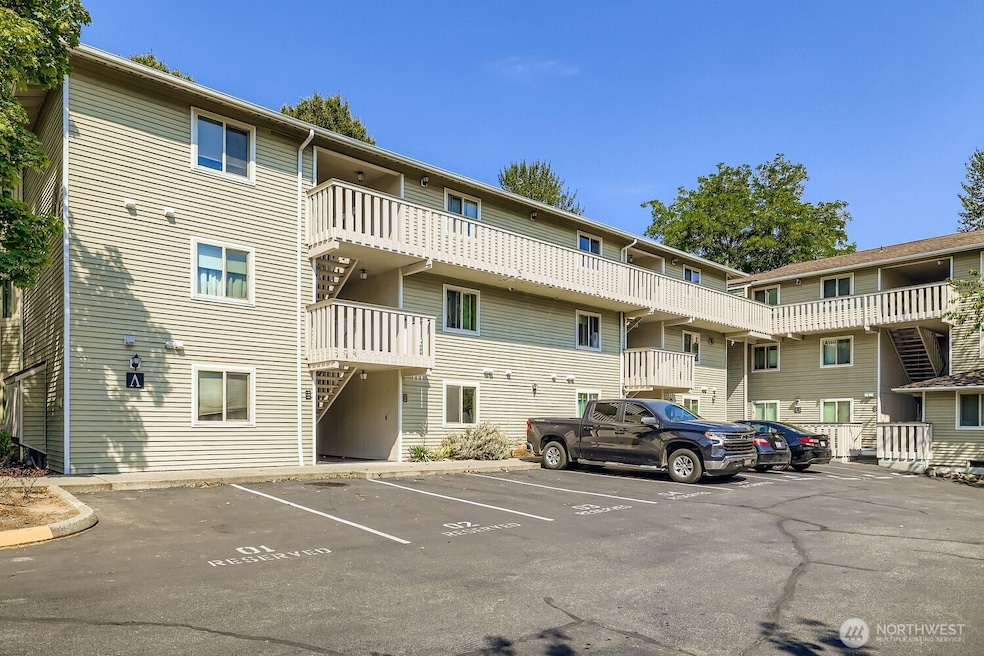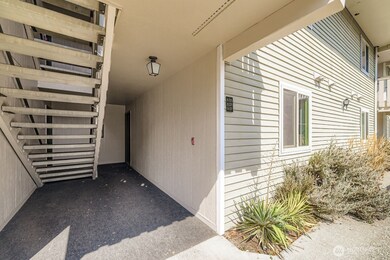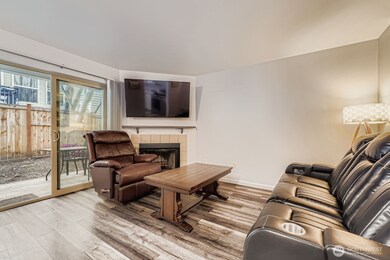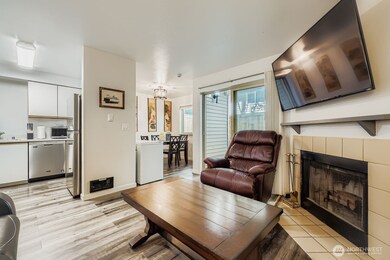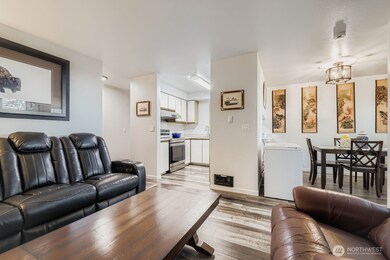Listed by COMPASS
18200 73rd Ave NE Unit A113 Kenmore, WA 98028
Downtown Kenmore NeighborhoodEstimated payment $2,157/month
Total Views
2,965
1
Bed
1
Bath
603
Sq Ft
$498
Price per Sq Ft
Highlights
- Fitness Center
- Property is near public transit
- Bathroom on Main Level
- Kenmore Elementary School Rated A-
- Territorial View
- Baseboard Heating
About This Home
Welcome to Johnson Court! This updated 1BR/1BA condo shines with new LVP flooring, fridge, dishwasher, range hood, vanity, and blinds. Perfect for first-time buyers or investors with no rental cap. Enjoy the convenience of your own assigned parking space right out front. Ideally located near I-5 & I-405, you’ll be moments from Park & Ride, City Hall, shopping, dining, and more—plus just a short drive to UW Bothell. Move-in ready and full of potential! FHA Approved
Source: Northwest Multiple Listing Service (NWMLS)
MLS#: 2425850
Property Details
Home Type
- Condominium
Est. Annual Taxes
- $2,103
Year Built
- Built in 1989
HOA Fees
- $409 Monthly HOA Fees
Home Design
- Composition Roof
- Wood Composite
Interior Spaces
- 603 Sq Ft Home
- 3-Story Property
- Wood Burning Fireplace
- Laminate Flooring
- Territorial Views
Kitchen
- Electric Oven or Range
- Stove
- Dishwasher
Bedrooms and Bathrooms
- 1 Main Level Bedroom
- Bathroom on Main Level
- 1 Full Bathroom
Laundry
- Gas Dryer
- Washer
Parking
- 1 Parking Space
- Uncovered Parking
- Off-Street Parking
Location
- Property is near public transit
- Property is near a bus stop
Utilities
- Cooling System Mounted In Outer Wall Opening
- Baseboard Heating
- Heating System Mounted To A Wall or Window
Listing and Financial Details
- Down Payment Assistance Available
- Visit Down Payment Resource Website
- Assessor Parcel Number 3724500070
Community Details
Overview
- Association fees include common area maintenance, sewer, trash, water
- 42 Units
- Johnson Court Condos
- Kenmore Subdivision
- Park Phone (206) 726-0878 | Manager Deborah Simon
Recreation
- Fitness Center
Pet Policy
- Pets Allowed with Restrictions
Map
Create a Home Valuation Report for This Property
The Home Valuation Report is an in-depth analysis detailing your home's value as well as a comparison with similar homes in the area
Home Values in the Area
Average Home Value in this Area
Tax History
| Year | Tax Paid | Tax Assessment Tax Assessment Total Assessment is a certain percentage of the fair market value that is determined by local assessors to be the total taxable value of land and additions on the property. | Land | Improvement |
|---|---|---|---|---|
| 2024 | $2,603 | $252,000 | $18,300 | $233,700 |
| 2023 | $2,103 | $258,000 | $27,500 | $230,500 |
| 2022 | $2,268 | $225,000 | $27,500 | $197,500 |
| 2021 | $2,224 | $201,000 | $83,300 | $117,700 |
| 2020 | $2,269 | $181,000 | $83,300 | $97,700 |
| 2018 | $1,588 | $175,000 | $22,900 | $152,100 |
| 2017 | $1,393 | $126,000 | $22,900 | $103,100 |
| 2016 | $1,310 | $111,000 | $20,800 | $90,200 |
| 2015 | $1,102 | $99,000 | $20,800 | $78,200 |
| 2014 | -- | $78,000 | $20,800 | $57,200 |
| 2013 | -- | $62,000 | $20,800 | $41,200 |
Source: Public Records
Property History
| Date | Event | Price | List to Sale | Price per Sq Ft | Prior Sale |
|---|---|---|---|---|---|
| 11/04/2025 11/04/25 | Price Changed | $300,000 | -1.6% | $498 / Sq Ft | |
| 09/11/2025 09/11/25 | Price Changed | $305,000 | -3.2% | $506 / Sq Ft | |
| 08/27/2025 08/27/25 | For Sale | $315,000 | +13.3% | $522 / Sq Ft | |
| 06/05/2024 06/05/24 | Sold | $278,000 | -1.2% | $461 / Sq Ft | View Prior Sale |
| 05/05/2024 05/05/24 | Pending | -- | -- | -- | |
| 04/08/2024 04/08/24 | Price Changed | $281,450 | -4.6% | $467 / Sq Ft | |
| 04/01/2024 04/01/24 | Price Changed | $295,000 | -1.0% | $489 / Sq Ft | |
| 03/04/2024 03/04/24 | Price Changed | $298,000 | -2.3% | $494 / Sq Ft | |
| 01/12/2024 01/12/24 | For Sale | $304,950 | -- | $506 / Sq Ft |
Source: Northwest Multiple Listing Service (NWMLS)
Purchase History
| Date | Type | Sale Price | Title Company |
|---|---|---|---|
| Warranty Deed | $85,000 | Fidelity National Title | |
| Warranty Deed | $49,950 | Transnation Title Insurance |
Source: Public Records
Mortgage History
| Date | Status | Loan Amount | Loan Type |
|---|---|---|---|
| Open | $68,000 | No Value Available | |
| Previous Owner | $39,950 | No Value Available |
Source: Public Records
Source: Northwest Multiple Listing Service (NWMLS)
MLS Number: 2425850
APN: 372450-0070
Nearby Homes
- 18150 73rd Ave NE Unit 306
- 6905 NE 182nd St Unit 1
- 6901 NE 184th Ln Unit 203
- 6901 NE 184th Ln Unit 105
- 6901 NE 184th Ln Unit 306
- 6901 NE 184th Ln Unit 310
- 6901 NE 184th Ln Unit 301
- 6901 NE 184th Ln Unit 209
- 6901 NE 184th Ln Unit 505
- 7614 NE Bothell Way Unit 11
- 18226 68th Ave NE Unit 512
- 18226 68th Ave NE Unit 503
- 18226 68th Ave NE Unit 504
- 18226 68th Ave NE Unit 502
- 18226 68th Ave NE Unit 402
- 7031 NE 175th St Unit 5
- 7223 NE 175th St Unit 108
- 18717 68th Ave NE Unit A102
- 18717 68th Ave NE Unit A103
- 2 Plan at Burke 38
- 18223 73rd Ave NE
- 7206 NE 182nd St
- 18249 73rd Ave NE
- 18151 68th Ave NE
- 6711 NE 182nd St
- 18930 68th Ave NE
- 17525 80th Ave NE
- 16636 Juanita Dr NE
- 6121 NE 175th St Unit A-402
- 16034 76th Place NE
- 17374 92nd Place NE
- 17721 Hall Rd
- 18305 96th Ave NE
- 405 240th St SW
- 9525 NE 180th St
- 9611 NE 191st St
- 17910 Bothell Way NE
- 18307 98th Ave NE
- 9924 NE 185th St
- 18333 Bothell Way NE
