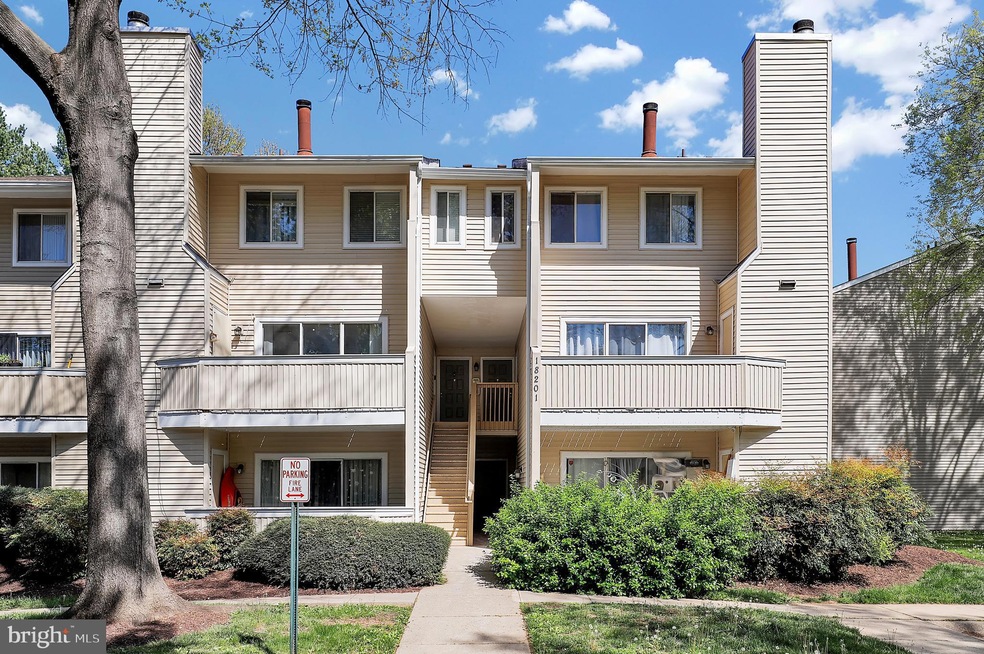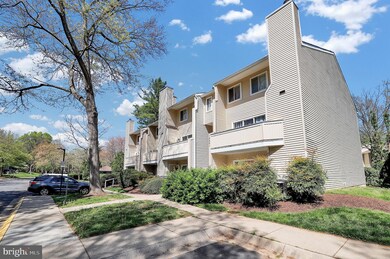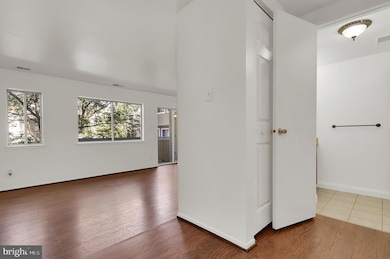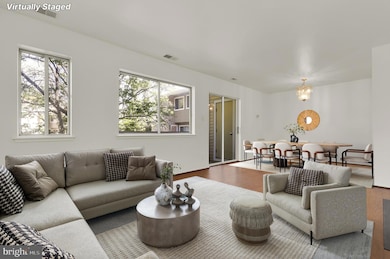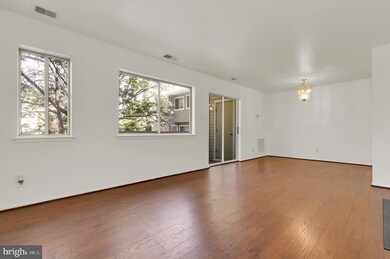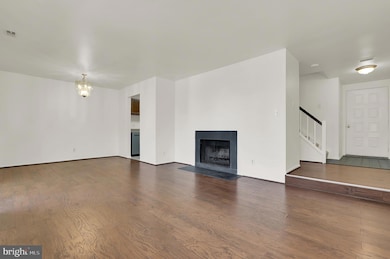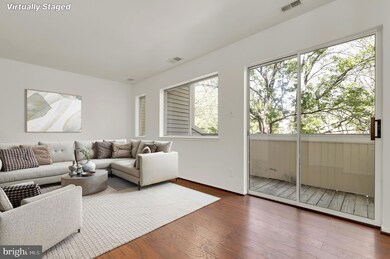
18201 Chalet Dr Unit 6 Germantown, MD 20874
Highlights
- Scenic Views
- Open Floorplan
- Community Pool
- Great Seneca Creek Elementary Rated A-
- Contemporary Architecture
- Central Heating and Cooling System
About This Home
As of May 2025Move-in ready and freshly painted, this beautifully updated 2-bedroom, 2.5-bath condo offers comfort, style, and convenience in the sought-after Farmingdale community. Enjoy a low monthly condo fee of just $300, covering exterior maintenance, lawn care, trash, and more. The kitchen shines with brand-new stainless steel appliances, luxury vinyl plank flooring, and newly varnished cabinetry. The adjacent laundry closet includes a new stackable washer/dryer behind sleek six-panel doors. The living room features dark wood-look laminate flooring, a wood-burning fireplace, and a private balcony deck—ideal for outdoor relaxation. A stylish main-level half bath includes a granite vanity and ceramic tile. Upstairs, both bedrooms offer new laminate flooring, large closets, and full in-room baths with new vanities, mirrors, LVP flooring, and tub/shower combos. Other recent updates include a 9-year-old HVAC, new closet doors throughout, and upgraded white light and outlet covers. The community offers a pool, fitness center, clubhouse, walking trails, playgrounds, and a scenic lake. Just minutes from major shopping centers, restaurants, and parks—with easy access to I-270, the MARC train, and key commuter routes—this home is perfect for first-time buyers, downsizers, or investors.
Last Agent to Sell the Property
Bryan Kerrigan
Redfin Corp License #644396 Listed on: 05/01/2025

Property Details
Home Type
- Condominium
Est. Annual Taxes
- $2,800
Year Built
- Built in 1983
HOA Fees
- $300 Monthly HOA Fees
Home Design
- Contemporary Architecture
- Vinyl Siding
Interior Spaces
- 1,102 Sq Ft Home
- Property has 2 Levels
- Open Floorplan
- Combination Dining and Living Room
- Scenic Vista Views
Kitchen
- Electric Oven or Range
- Microwave
- Dishwasher
- Disposal
Flooring
- Carpet
- Laminate
Bedrooms and Bathrooms
- 2 Bedrooms
- En-Suite Bathroom
Laundry
- Laundry on main level
- Stacked Washer and Dryer
Home Security
Parking
- 1 Off-Street Space
- Assigned parking located at #102
- 1 Assigned Parking Space
Schools
- Great Seneca Creek Elementary School
- Kingsview Middle School
- Northwest High School
Utilities
- Central Heating and Cooling System
- Electric Water Heater
Additional Features
- Property is in excellent condition
- Suburban Location
Listing and Financial Details
- Assessor Parcel Number 160602271138
Community Details
Overview
- Association fees include exterior building maintenance, lawn maintenance, recreation facility, snow removal, trash, pool(s)
- Low-Rise Condominium
- Farmingdale Condos
- Farmingdale Codm Community
- Farmingdale Subdivision
- Property Manager
Recreation
- Community Pool
Pet Policy
- Pets allowed on a case-by-case basis
Security
- Fire and Smoke Detector
Ownership History
Purchase Details
Home Financials for this Owner
Home Financials are based on the most recent Mortgage that was taken out on this home.Purchase Details
Purchase Details
Home Financials for this Owner
Home Financials are based on the most recent Mortgage that was taken out on this home.Purchase Details
Purchase Details
Home Financials for this Owner
Home Financials are based on the most recent Mortgage that was taken out on this home.Purchase Details
Home Financials for this Owner
Home Financials are based on the most recent Mortgage that was taken out on this home.Purchase Details
Similar Homes in Germantown, MD
Home Values in the Area
Average Home Value in this Area
Purchase History
| Date | Type | Sale Price | Title Company |
|---|---|---|---|
| Deed | $262,000 | Cardinal Title Group | |
| Interfamily Deed Transfer | -- | Accommodation | |
| Special Warranty Deed | $142,419 | Premium Title | |
| Trustee Deed | $165,000 | None Available | |
| Deed | $255,000 | -- | |
| Deed | $255,000 | -- | |
| Deed | $83,000 | -- |
Mortgage History
| Date | Status | Loan Amount | Loan Type |
|---|---|---|---|
| Previous Owner | $51,000 | Stand Alone Second | |
| Previous Owner | $204,000 | Purchase Money Mortgage | |
| Previous Owner | $204,000 | Purchase Money Mortgage |
Property History
| Date | Event | Price | Change | Sq Ft Price |
|---|---|---|---|---|
| 05/30/2025 05/30/25 | Sold | $262,000 | -6.4% | $238 / Sq Ft |
| 05/11/2025 05/11/25 | Pending | -- | -- | -- |
| 05/01/2025 05/01/25 | For Sale | $280,000 | +96.6% | $254 / Sq Ft |
| 07/13/2015 07/13/15 | Sold | $142,419 | +1.6% | $129 / Sq Ft |
| 06/15/2015 06/15/15 | Pending | -- | -- | -- |
| 06/01/2015 06/01/15 | Price Changed | $140,200 | -6.7% | $127 / Sq Ft |
| 05/04/2015 05/04/15 | Price Changed | $150,200 | -6.2% | $136 / Sq Ft |
| 04/01/2015 04/01/15 | Price Changed | $160,200 | -5.9% | $145 / Sq Ft |
| 03/11/2015 03/11/15 | Price Changed | $170,200 | -5.5% | $154 / Sq Ft |
| 02/02/2015 02/02/15 | For Sale | $180,200 | -- | $164 / Sq Ft |
Tax History Compared to Growth
Tax History
| Year | Tax Paid | Tax Assessment Tax Assessment Total Assessment is a certain percentage of the fair market value that is determined by local assessors to be the total taxable value of land and additions on the property. | Land | Improvement |
|---|---|---|---|---|
| 2025 | $2,800 | $255,000 | $76,500 | $178,500 |
| 2024 | $2,800 | $236,667 | $0 | $0 |
| 2023 | $0 | $218,333 | $0 | $0 |
| 2022 | $2,274 | $200,000 | $60,000 | $140,000 |
| 2021 | $0 | $186,667 | $0 | $0 |
| 2020 | $1,973 | $173,333 | $0 | $0 |
| 2019 | $1,823 | $160,000 | $48,000 | $112,000 |
| 2018 | $1,771 | $155,000 | $0 | $0 |
| 2017 | $1,723 | $150,000 | $0 | $0 |
| 2016 | -- | $145,000 | $0 | $0 |
| 2015 | $745 | $140,000 | $0 | $0 |
| 2014 | $745 | $135,000 | $0 | $0 |
Agents Affiliated with this Home
-
Bryan Kerrigan
B
Seller's Agent in 2025
Bryan Kerrigan
Redfin Corp
-
Jan Allen

Buyer's Agent in 2025
Jan Allen
Samson Properties
(703) 476-2137
4 in this area
72 Total Sales
-
Sherry Price
S
Seller's Agent in 2015
Sherry Price
RealHome Services and Solutions, Inc.
(770) 612-7322
749 Total Sales
-
John Wang
J
Buyer's Agent in 2015
John Wang
Libra Realty, LLC
(571) 205-8147
Map
Source: Bright MLS
MLS Number: MDMC2175102
APN: 06-02271138
- 18202 Chalet Dr Unit 1
- 18217 Swiss Cir Unit 3
- 13128 Wonderland Way Unit 101
- 18141 Chalet Dr Unit 23103
- 18131 Chalet Dr Unit 202
- 13104 Wonderland Way Unit 1
- 18050 Chalet Dr
- 18210 Metz Dr
- 13066 Well House Ct
- 13401 Queenstown Ln
- 18232 Smoke House Ct
- 13105 Millhaven Place Unit D
- 18708 Lake Mary Celeste Ln
- 18413 Stone Hollow Dr
- 18749 Harmony Woods Ln
- 18103 Stags Leap Terrace
- 18509 Sparrows Point Place
- 13433 Rising Sun Ln
- 12814 Sutherby Ln
- 18405 Crownsgate Cir
