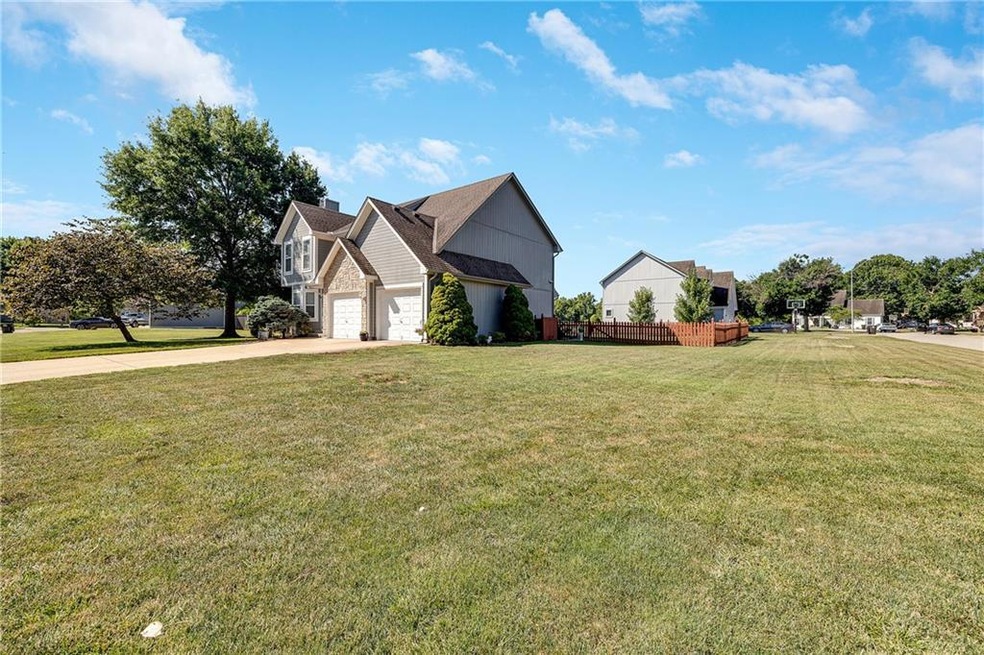
18201 E 51st Street Ct S Independence, MO 64055
Highland Manor NeighborhoodEstimated payment $2,357/month
Highlights
- Deck
- Traditional Architecture
- Corner Lot
- Voy Spears Jr. Elementary School Rated A
- Wood Flooring
- Formal Dining Room
About This Home
Blue Springs SCHOOLS!! Welcome home to this super clean, move in ready 3-bedroom, 2.5-bathroom gem on a spacious corner lot! Step inside to find fresh, neutral paint, cozy living spaces, and a warm fireplace that invites relaxation. The kitchen is loaded with cabinet space and offers plenty of room to cook and gather. Upstairs, the generous primary suite features a tray ceiling, walk-in closet, and en suite bath with a stunning walk-in shower. Two additional bedrooms provide great flexibility for guests or a home office. Outside, enjoy the fenced flat backyard from your large deck—perfect for entertaining or unwinding. The unfinished basement offers endless potential for future expansion. Conveniently located near schools, parks, walking trails and play area in the neighborhood, plus close to shopping and highway access, this move-in-ready home is one you don’t want to miss! New granite countertops coming soon with new kitchen sink! Rate buy down option on this home inquire for details!
Listing Agent
Premium Realty Group LLC Brokerage Phone: 816-215-9731 License #2000156181 Listed on: 08/20/2025
Home Details
Home Type
- Single Family
Est. Annual Taxes
- $4,151
Year Built
- Built in 1999
Lot Details
- 0.34 Acre Lot
- Wood Fence
- Corner Lot
- Paved or Partially Paved Lot
- Level Lot
HOA Fees
- $26 Monthly HOA Fees
Parking
- 2 Car Attached Garage
- Front Facing Garage
Home Design
- Traditional Architecture
- Composition Roof
- Wood Siding
Interior Spaces
- 1,944 Sq Ft Home
- 2-Story Property
- Ceiling Fan
- Thermal Windows
- Family Room with Fireplace
- Living Room
- Formal Dining Room
- Basement Fills Entire Space Under The House
- Storm Doors
Kitchen
- Eat-In Kitchen
- Free-Standing Electric Oven
- Dishwasher
- Wood Stained Kitchen Cabinets
- Disposal
Flooring
- Wood
- Carpet
- Tile
Bedrooms and Bathrooms
- 3 Bedrooms
- Walk-In Closet
Laundry
- Laundry Room
- Laundry on main level
Outdoor Features
- Deck
- Playground
Schools
- Voy Spears Elementary School
- Blue Springs South High School
Utilities
- Central Air
- Heat Pump System
- Heating System Uses Natural Gas
Listing and Financial Details
- Assessor Parcel Number 34-820-01-33-00-0-00-000
- $0 special tax assessment
Community Details
Overview
- The Cliffs HOA
- The Cliffs Subdivision
Recreation
- Trails
Map
Home Values in the Area
Average Home Value in this Area
Tax History
| Year | Tax Paid | Tax Assessment Tax Assessment Total Assessment is a certain percentage of the fair market value that is determined by local assessors to be the total taxable value of land and additions on the property. | Land | Improvement |
|---|---|---|---|---|
| 2024 | $4,151 | $60,515 | $8,446 | $52,069 |
| 2023 | $4,065 | $60,516 | $11,410 | $49,106 |
| 2022 | $3,691 | $48,070 | $6,793 | $41,277 |
| 2021 | $3,689 | $48,070 | $6,793 | $41,277 |
| 2020 | $3,264 | $41,900 | $6,793 | $35,107 |
| 2019 | $3,155 | $41,900 | $6,793 | $35,107 |
| 2018 | $3,109 | $40,069 | $4,688 | $35,381 |
| 2017 | $3,109 | $40,069 | $4,688 | $35,381 |
| 2016 | $3,018 | $39,065 | $6,654 | $32,411 |
| 2014 | $2,946 | $37,927 | $6,460 | $31,467 |
Property History
| Date | Event | Price | Change | Sq Ft Price |
|---|---|---|---|---|
| 08/25/2025 08/25/25 | Pending | -- | -- | -- |
| 08/20/2025 08/20/25 | For Sale | $364,900 | -- | $188 / Sq Ft |
Purchase History
| Date | Type | Sale Price | Title Company |
|---|---|---|---|
| Warranty Deed | -- | First American Title | |
| Warranty Deed | -- | -- | |
| Warranty Deed | -- | -- |
Mortgage History
| Date | Status | Loan Amount | Loan Type |
|---|---|---|---|
| Open | $267,217 | Balloon | |
| Previous Owner | $140,000 | New Conventional | |
| Previous Owner | $106,200 | New Conventional |
Similar Homes in Independence, MO
Source: Heartland MLS
MLS Number: 2569974
APN: 34-820-01-33-00-0-00-000
- 5937 NE Hidden Valley Dr
- 6005 NE Agate Cir
- 19250 E 50th Terrace S
- 6016 NE Moonstone Dr
- 4924 S Tierney Dr
- 5920 NE Coral Cir
- 400 NE Emerald Dr
- 249 NE Misty Meadow Dr
- 21212 E 52nd St S
- 17313 E 52nd St S
- 5808 NE Coral Dr
- 5816 NE Diamond Ct
- 5713 NE Sapphire Ct
- 5115 S Shrank Ave
- 4908 S Shrank Dr
- 5605 NE Coral Dr
- 6201 NE Upper Wood Rd
- 5662 NW Plantation Dr
- 5602 NW Moonlight Meadow Ct
- 6224 NE Quince Dr






