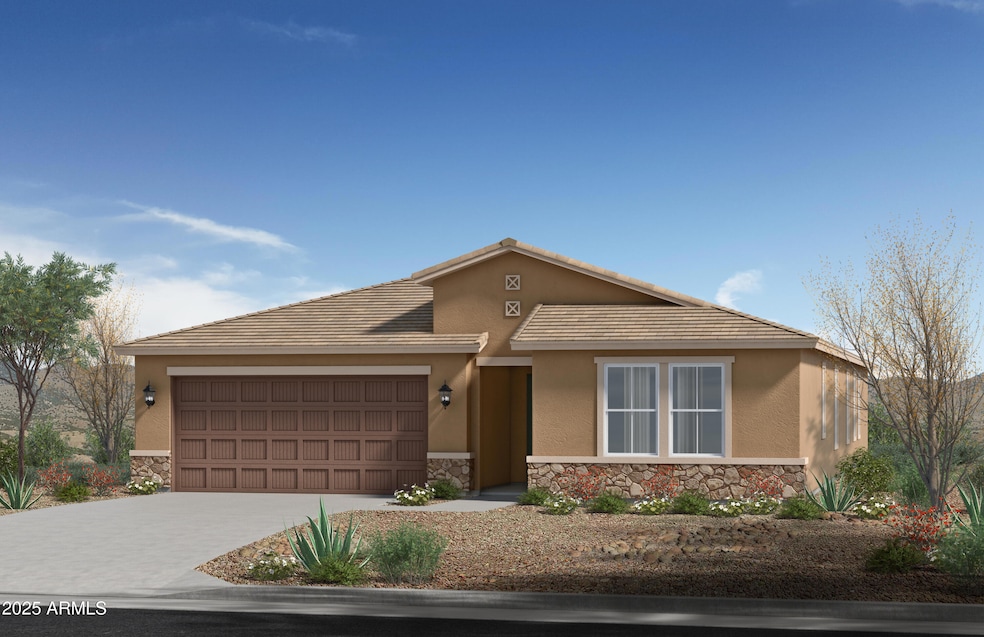18201 W Mohave St Goodyear, AZ 85338
Estimated payment $2,323/month
Highlights
- Desert View
- Covered Patio or Porch
- Dual Vanity Sinks in Primary Bathroom
- Contemporary Architecture
- Walk-In Pantry
- Laundry Room
About This Home
This spacious single-story home features 9-ft. ceilings and a split-bedroom layout. The great room offers ample living and dining space with access to an extended covered patio, perfect for entertaining friends and family. Beautiful tile flooring extends through the common areas while carpet adds comfort to the bedrooms. The modern kitchen showcases stunning quartz countertops, a large center island, walk-in pantry and plenty of counterspace. Versatile flex space can easily be adapted to fit your lifestyle needs. The primary suite features an oversized closet and an en suite bath with a walk-in shower, dual-sink vanity and WaterSense®-labeled fixtures. Additional highlights include ceiling fan prewire in the great room and bedrooms, a dedicated laundry room and a convenient service door a
Home Details
Home Type
- Single Family
Est. Annual Taxes
- $107
Year Built
- Built in 2024 | Under Construction
Lot Details
- 6,250 Sq Ft Lot
- Desert faces the front of the property
- Block Wall Fence
- Front Yard Sprinklers
HOA Fees
- $100 Monthly HOA Fees
Parking
- 2 Car Garage
Home Design
- Contemporary Architecture
- Wood Frame Construction
- Tile Roof
- Low Volatile Organic Compounds (VOC) Products or Finishes
- Stucco
Interior Spaces
- 2,370 Sq Ft Home
- 1-Story Property
- Desert Views
Kitchen
- Walk-In Pantry
- Built-In Microwave
- Kitchen Island
Flooring
- Carpet
- Tile
Bedrooms and Bathrooms
- 4 Bedrooms
- 2 Bathrooms
- Dual Vanity Sinks in Primary Bathroom
- Bathtub With Separate Shower Stall
Laundry
- Laundry Room
- Washer and Dryer Hookup
Schools
- Las Brisas Academy Elementary And Middle School
- Estrella Foothills High School
Utilities
- Central Air
- Heating System Uses Natural Gas
Additional Features
- No or Low VOC Paint or Finish
- Covered Patio or Porch
Community Details
- Association fees include ground maintenance
- Aam,Llc Association, Phone Number (602) 657-9191
- Built by KB HOME
- Paseo Place Phase 2 Subdivision
Listing and Financial Details
- Tax Lot 264
- Assessor Parcel Number 502-42-551
Map
Home Values in the Area
Average Home Value in this Area
Tax History
| Year | Tax Paid | Tax Assessment Tax Assessment Total Assessment is a certain percentage of the fair market value that is determined by local assessors to be the total taxable value of land and additions on the property. | Land | Improvement |
|---|---|---|---|---|
| 2025 | $106 | $882 | $882 | -- |
| 2024 | $111 | $840 | $840 | -- |
| 2023 | $111 | $1,875 | $1,875 | $0 |
| 2022 | $100 | $811 | $811 | $0 |
Property History
| Date | Event | Price | List to Sale | Price per Sq Ft |
|---|---|---|---|---|
| 11/13/2025 11/13/25 | Price Changed | $419,990 | -2.3% | $177 / Sq Ft |
| 10/11/2025 10/11/25 | Price Changed | $429,990 | -4.2% | $181 / Sq Ft |
| 07/20/2025 07/20/25 | For Sale | $448,990 | -- | $189 / Sq Ft |
Source: Arizona Regional Multiple Listing Service (ARMLS)
MLS Number: 6934270
APN: 502-42-551
- 17995 W Hilton Ave
- 17973 W Ashley Dr
- 2506 S 186th Dr
- 18649 W Williams St
- 3346 S 179th Dr
- 17470 W Elizabeth Ave Unit IV
- 3405 S 183rd Dr
- 17361 W Watkins St
- 476 S 176th Dr
- 18453 W Elwood St
- 17284 W Mohave St
- 18158 W Fulton St
- 17445 W Lower Buckeye Rd Unit B1
- 17445 W Lower Buckeye Rd Unit C1
- 17445 W Lower Buckeye Rd Unit A2
- 17445 W Lower Buckeye Rd Unit B2
- 17445 W Lower Buckeye Rd Unit A1
- 17445 W Lower Buckeye Rd
- 3420 S 177th Ave
- 3422 S 176th Dr

