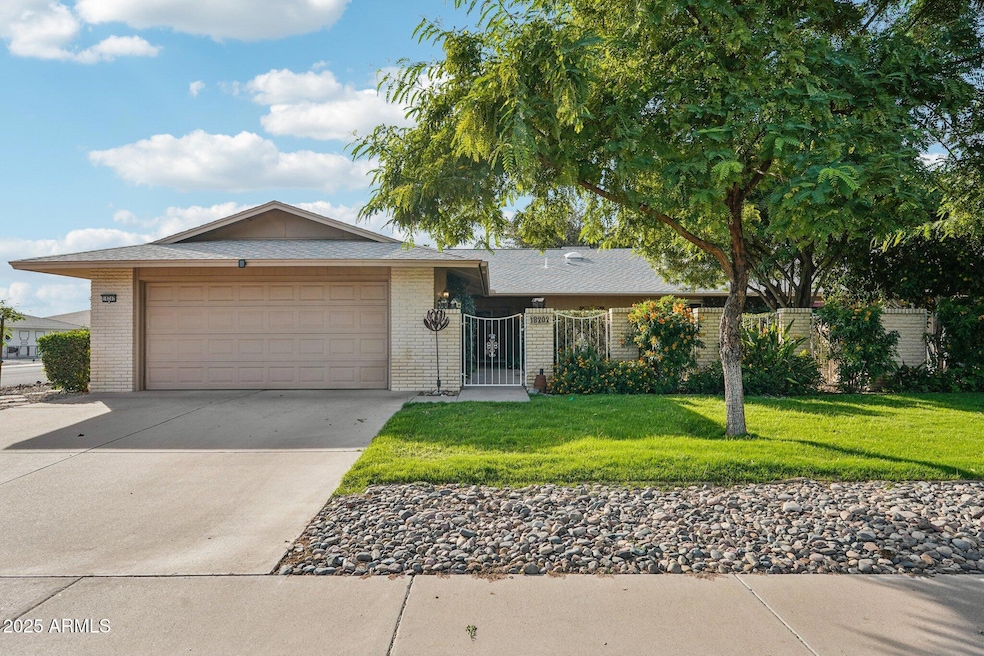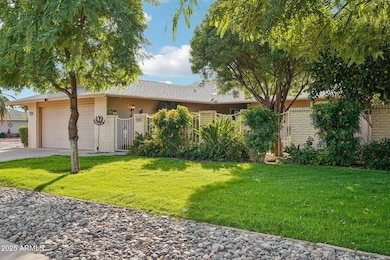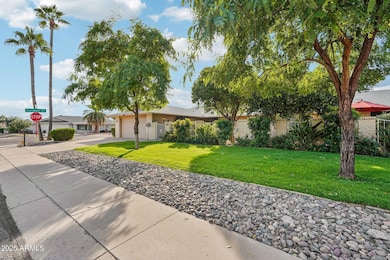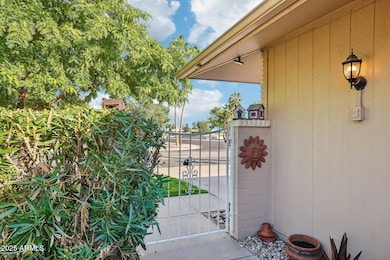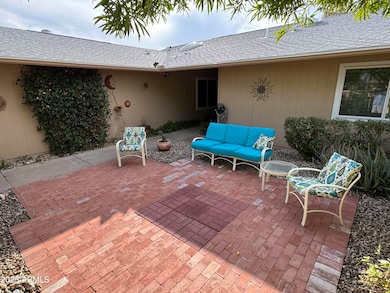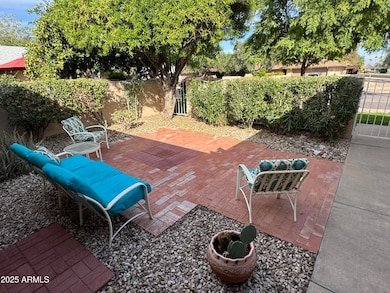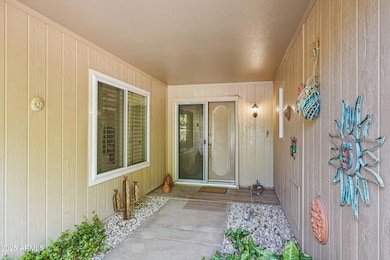18202 N 125th Ave Sun City West, AZ 85375
Estimated payment $1,952/month
Highlights
- Golf Course Community
- Theater or Screening Room
- Corner Lot
- Fitness Center
- Community Indoor Pool
- Private Yard
About This Home
Welcome to this beautifully maintained home in the highly desirable active adult community of Sun City West! This home features woodgrain luxury vinyl plank and tile flooring throughout, giving the home a warm, updated feel. The floor plan offers both a large living room and a separate family room, providing the perfect setup for entertaining guests or relaxing in multiple spaces. Enjoy meals in the formal dining room or the cozy breakfast nook just off the kitchen, which also includes a convenient pantry. The spacious primary suite features a three-quarter bath and a walk-in closet, while the guest bedroom and bath provide comfort and privacy for visitors. Step outside to enjoy two separate outdoor living areas—a welcoming front courtyard and a large screened-in back patio.
Townhouse Details
Home Type
- Townhome
Est. Annual Taxes
- $1,066
Year Built
- Built in 1980
Lot Details
- 370 Sq Ft Lot
- 1 Common Wall
- East or West Exposure
- Wrought Iron Fence
- Partially Fenced Property
- Front and Back Yard Sprinklers
- Sprinklers on Timer
- Private Yard
- Grass Covered Lot
HOA Fees
- $340 Monthly HOA Fees
Parking
- 2 Car Direct Access Garage
- Garage Door Opener
Home Design
- Twin Home
- Wood Frame Construction
- Composition Roof
- Wood Siding
Interior Spaces
- 1,790 Sq Ft Home
- 1-Story Property
- Ceiling Fan
- Skylights
- Double Pane Windows
- Vinyl Clad Windows
- Vinyl Flooring
- Washer and Dryer Hookup
Kitchen
- Breakfast Area or Nook
- Eat-In Kitchen
- Built-In Electric Oven
- Electric Cooktop
- Built-In Microwave
- Laminate Countertops
Bedrooms and Bathrooms
- 2 Bedrooms
- 2 Bathrooms
- Easy To Use Faucet Levers
Accessible Home Design
- Grab Bar In Bathroom
- Doors with lever handles
- No Interior Steps
- Multiple Entries or Exits
Outdoor Features
- Screened Patio
Schools
- Adult Elementary And Middle School
- Adult High School
Utilities
- Cooling Available
- Heating unit installed on the ceiling
- High Speed Internet
- Cable TV Available
Listing and Financial Details
- Tax Lot 133
- Assessor Parcel Number 232-04-446
Community Details
Overview
- Association fees include insurance, sewer, pest control, ground maintenance, trash, water, maintenance exterior
- Colby Management Association, Phone Number (623) 977-3860
- Built by Del Webb
- Sun City West Unit 11 Subdivision
Amenities
- Theater or Screening Room
- Recreation Room
Recreation
- Golf Course Community
- Tennis Courts
- Pickleball Courts
- Racquetball
- Community Playground
- Fitness Center
- Community Indoor Pool
- Heated Community Pool
- Fenced Community Pool
- Lap or Exercise Community Pool
- Community Spa
- Bike Trail
Map
Home Values in the Area
Average Home Value in this Area
Tax History
| Year | Tax Paid | Tax Assessment Tax Assessment Total Assessment is a certain percentage of the fair market value that is determined by local assessors to be the total taxable value of land and additions on the property. | Land | Improvement |
|---|---|---|---|---|
| 2025 | $1,139 | $15,684 | -- | -- |
| 2024 | $1,146 | $13,323 | -- | -- |
| 2023 | $1,146 | $22,260 | $4,450 | $17,810 |
| 2022 | $963 | $18,910 | $3,780 | $15,130 |
| 2021 | $1,004 | $18,120 | $3,620 | $14,500 |
| 2020 | $979 | $16,210 | $3,240 | $12,970 |
| 2019 | $959 | $14,670 | $2,930 | $11,740 |
| 2018 | $923 | $13,750 | $2,750 | $11,000 |
| 2017 | $888 | $11,710 | $2,340 | $9,370 |
| 2016 | $521 | $11,020 | $2,200 | $8,820 |
| 2015 | $816 | $10,480 | $2,090 | $8,390 |
Property History
| Date | Event | Price | List to Sale | Price per Sq Ft |
|---|---|---|---|---|
| 11/13/2025 11/13/25 | For Sale | $289,000 | -- | $161 / Sq Ft |
Purchase History
| Date | Type | Sale Price | Title Company |
|---|---|---|---|
| Quit Claim Deed | -- | None Listed On Document | |
| Warranty Deed | -- | New Title Company Name |
Source: Arizona Regional Multiple Listing Service (ARMLS)
MLS Number: 6946838
APN: 232-04-446
- 12514 W Seneca Dr Unit 11
- 12526 W Parkwood Dr
- 12526 W Rampart Dr
- 12515 W Rampart Dr
- 12535 W Parkwood Dr
- 12510 W Brandywine Dr Unit 11
- 12546 W Seneca Dr
- 12535 W Brandywine Dr
- 12507 W Prospect Dr
- 12518 W Prospect Dr
- 17818 N Buntline Dr
- 17807 N 125th Dr
- 12306 W Parkwood Dr
- 12314 W Prospect Ct
- 12511 W Shadow Hills Dr
- 12514 W Butterfield Dr
- 12711 W Omega Dr
- 12719 W Shadow Hills Dr
- 12726 W Copperstone Dr
- 12618 W Butterfield Dr
- 12646 W Limewood Dr
- 17810 N Desert Glen Dr
- 12415 W Coronet Dr
- 17827 N 130th Dr
- 12635 W Foxfire Dr
- 18840 N 130th Ave
- 12418 W Marble Dr
- 12221 W Bell Rd
- 13046 W Wildwood Dr
- 13059 W Westgate Dr
- 13207 W Kodiak Dr
- 12733 W Allegro Dr
- 12123 W Bell Rd Unit 112
- 12123 W Bell Rd Unit 118
- 13239 W Desert Glen Dr
- 12123 W Bell Rd
- 12123 W Bell Rd
- 12123 W Bell Rd
- 12123 W Bell Rd Unit 216
- 19803 N Conquistador Dr
