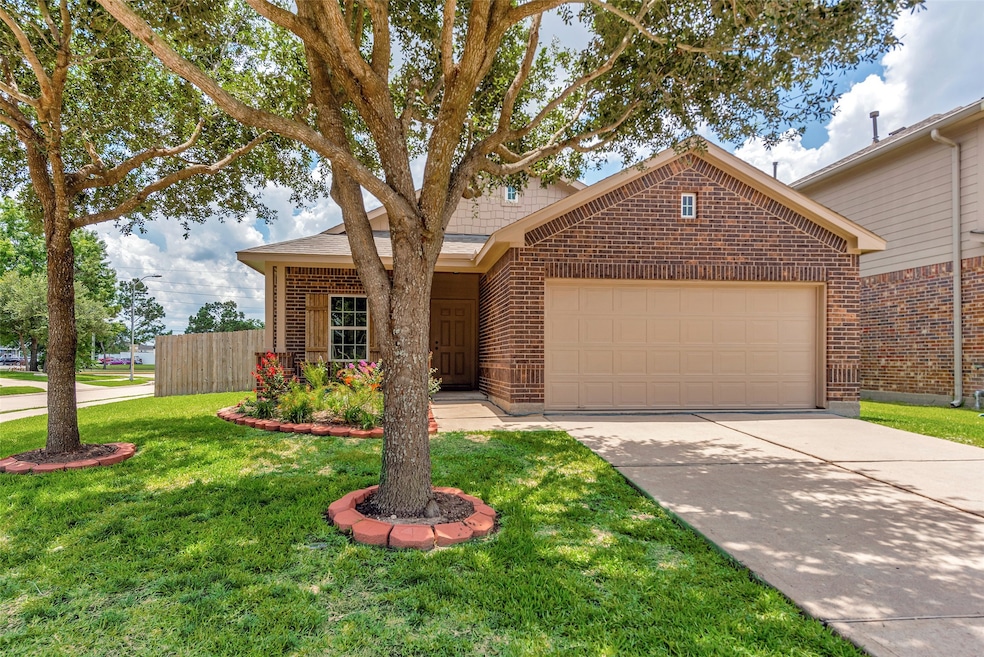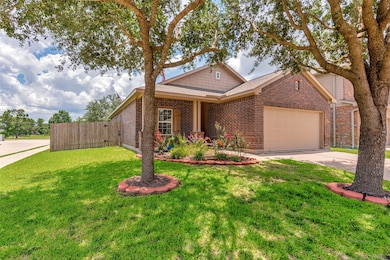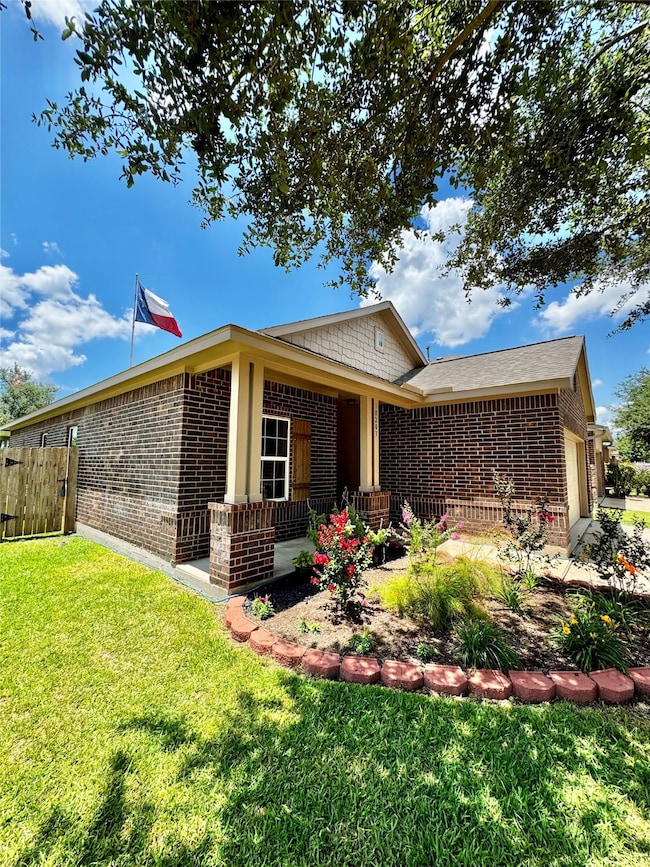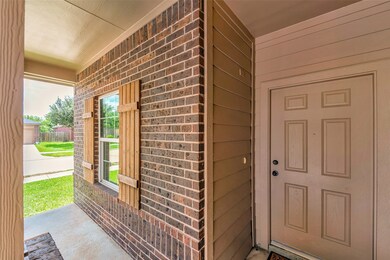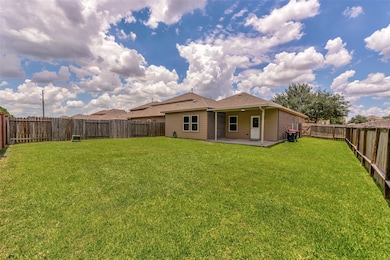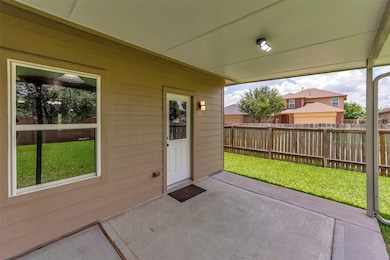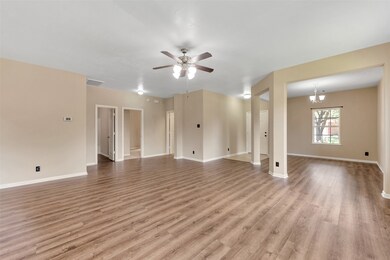
18203 Canary Bluff Ln Cypress, TX 77433
Estimated payment $2,244/month
Highlights
- Deck
- Wooded Lot
- Corner Lot
- Postma Elementary School Rated A
- Traditional Architecture
- High Ceiling
About This Home
OPEN HOUSE Saturday, Aug. 30th 12:00-2:00pm ~ Adorable one story with charming covered front porch is situated on a corner CDS lot updated with new vinyl flooring in the living areas and new carpet in the bedrooms (June 2025). Fantastic open floorplan has neutral colored walls ready for your personal touch & decor. A breakfast bar creates a smooth transition between the kitchen & eat in breakfast area from the large living area. Decorative columns provide separation into a versatile area to suit your needs such as home office, music room, dining area. Granite countertops. Refrigerator and water softener included. 2" white faux wood blinds throughout. Large backyard with covered patio. Exterior freshly painted (June 2025). New Roof-2023. This home is clean and ready for move in!
Home Details
Home Type
- Single Family
Est. Annual Taxes
- $7,347
Year Built
- Built in 2014
Lot Details
- 6,447 Sq Ft Lot
- Back Yard Fenced
- Corner Lot
- Wooded Lot
HOA Fees
- $91 Monthly HOA Fees
Parking
- 2 Car Attached Garage
- Garage Door Opener
- Driveway
Home Design
- Traditional Architecture
- Brick Exterior Construction
- Slab Foundation
- Composition Roof
- Wood Siding
- Cement Siding
Interior Spaces
- 1,659 Sq Ft Home
- 1-Story Property
- High Ceiling
- Ceiling Fan
- Entrance Foyer
- Family Room Off Kitchen
- Living Room
- Combination Kitchen and Dining Room
- Utility Room
- Washer and Gas Dryer Hookup
- Fire and Smoke Detector
Kitchen
- Breakfast Room
- Breakfast Bar
- Gas Range
- Microwave
- Dishwasher
- Granite Countertops
- Disposal
Flooring
- Carpet
- Tile
- Vinyl
Bedrooms and Bathrooms
- 3 Bedrooms
- 2 Full Bathrooms
- Bathtub with Shower
Eco-Friendly Details
- Energy-Efficient Thermostat
Outdoor Features
- Deck
- Covered Patio or Porch
Schools
- Postma Elementary School
- Anthony Middle School
- Cypress Springs High School
Utilities
- Central Heating and Cooling System
- Heating System Uses Gas
- Programmable Thermostat
Community Details
Overview
- Stone Gate Canyon Lakes West Association, Phone Number (832) 653-3763
- Villas/Canyon Lakes West Sec 2 Subdivision
Recreation
- Community Pool
Map
Home Values in the Area
Average Home Value in this Area
Tax History
| Year | Tax Paid | Tax Assessment Tax Assessment Total Assessment is a certain percentage of the fair market value that is determined by local assessors to be the total taxable value of land and additions on the property. | Land | Improvement |
|---|---|---|---|---|
| 2024 | $7,347 | $273,828 | $55,365 | $218,463 |
| 2023 | $7,347 | $292,637 | $55,365 | $237,272 |
| 2022 | $7,094 | $243,101 | $39,481 | $203,620 |
| 2021 | $6,121 | $201,281 | $39,481 | $161,800 |
| 2020 | $5,694 | $183,414 | $30,405 | $153,009 |
| 2019 | $5,796 | $176,416 | $29,498 | $146,918 |
| 2018 | $2,394 | $166,243 | $29,498 | $136,745 |
| 2017 | $5,629 | $166,243 | $29,498 | $136,745 |
| 2016 | $5,629 | $166,243 | $29,498 | $136,745 |
| 2015 | $814 | $166,243 | $29,498 | $136,745 |
| 2014 | $814 | $0 | $0 | $0 |
Property History
| Date | Event | Price | Change | Sq Ft Price |
|---|---|---|---|---|
| 08/14/2025 08/14/25 | Price Changed | $285,000 | -1.7% | $172 / Sq Ft |
| 08/14/2025 08/14/25 | For Sale | $290,000 | 0.0% | $175 / Sq Ft |
| 08/12/2025 08/12/25 | Pending | -- | -- | -- |
| 06/26/2025 06/26/25 | For Sale | $290,000 | +241.6% | $175 / Sq Ft |
| 01/14/2020 01/14/20 | Sold | -- | -- | -- |
| 12/15/2019 12/15/19 | Pending | -- | -- | -- |
| 02/27/2019 02/27/19 | For Sale | $84,900 | -- | -- |
Purchase History
| Date | Type | Sale Price | Title Company |
|---|---|---|---|
| Vendors Lien | -- | Capital Title | |
| Vendors Lien | -- | Fidelity National Title |
Mortgage History
| Date | Status | Loan Amount | Loan Type |
|---|---|---|---|
| Open | $124,500 | New Conventional | |
| Previous Owner | $136,370 | New Conventional |
Similar Homes in the area
Source: Houston Association of REALTORS®
MLS Number: 71090705
APN: 1346390020001
- 18318 Canary Bluff Ln
- 8119 Gran Villa Dr
- 8218 Rustic Cape Dr
- 8211 Gran Villa Dr
- 8226 Almera Falls Dr
- 17931 Oakfield Glen Ln
- 8218 Malago Point Dr
- 18510 Solace Vista Dr
- 8218 Polaris Point Ln
- 18403 Fair Grange Ln
- 17915 Oak Park Bend Ln
- 17822 Oakfield Glen Ln
- 8239 Polaris Point Ln
- 18231 Rexine Ln
- 18114 Shallow Leaf Ln
- 8247 Polaris Point Ln
- 20923 Grand Surprise Ct
- 18227 Fair Grange Ln
- 7734 Pasture Bend Ln
- 18027 Oak Orchard Ln
- 18206 Tuscana Shores Dr
- 18418 Westgate Springs Ln
- 8115 Gran Villa Dr
- 18215 Amalfi Coast Dr
- 18227 Amalfi Coast Dr
- 8211 Gran Villa Dr
- 7815 Tuhati Forest Ln
- 7814 Pasture Spring Ln
- 17931 Oakfield Glen Ln
- 18022 Oak Park Bend Ln
- 18311 Redoak Manor Ln
- 18339 Redoak Manor Ln
- 19038 W Windhaven Terrace Trail
- 8223 Polaris Point Ln
- 8239 Polaris Point Ln
- 18215 Rexine Ln
- 7739 Muley Ln
- 7710 Sapulpa Ln
- 18203 Park Sage Ct
- 8514 Windy Thicket Ln
