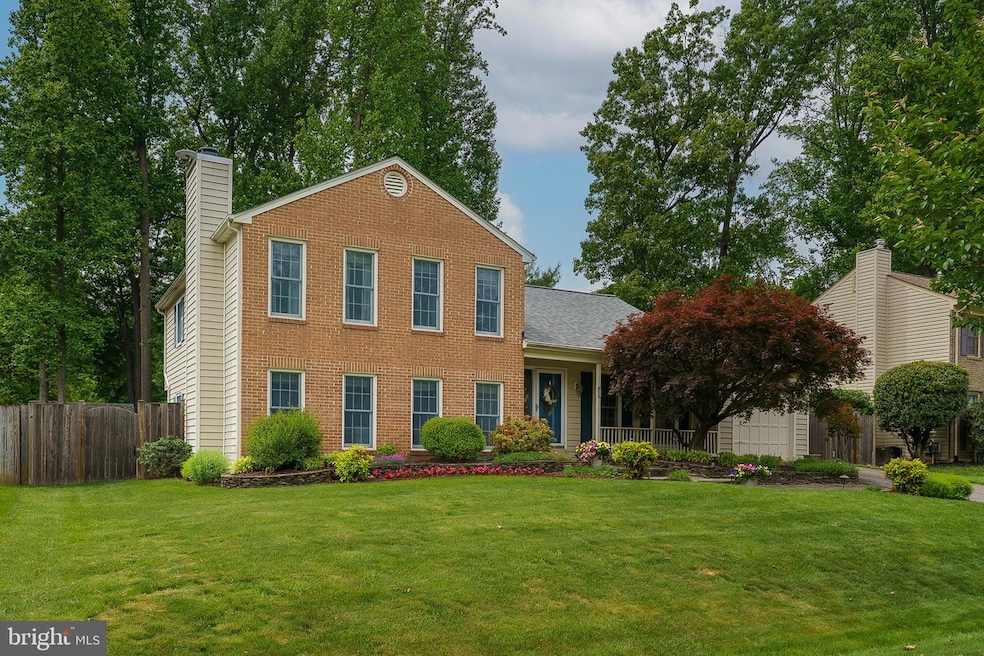
Highlights
- Eat-In Gourmet Kitchen
- Colonial Architecture
- Great Room
- Olney Elementary School Rated A
- Wood Flooring
- No HOA
About This Home
As of June 2025This updated split level home in sought after Olney Square has it all and could be yours! 4 finished levels including 5 bedroom’s and 3 full baths on a quarter acre lot with a fully fenced backyard. The upper level offers 4 spacious bedrooms with hardwoods throughout, 2 renovated bathrooms including a primary suite complete with a walk-in closet. The main level has cathedral ceilings and hardwoods throughout (other than the ceramic tile kitchen), a formal dining room, living room, a gourmet kitchen with granite and stainless appliances as well as an eat-in area. A few steps down you will find a cozy family room with a wood-burning fireplace and hardwood floors, a large 5th bedroom that has great natural light (could also be a great home office), another renovated full bath as well as a large laundry room. The basement level is also fully finished with a large great room with carpet and a hardwood boarder, additional storage room and utility closet. The beautifully landscaped flat backyard is fully fenced and includes a large deck as well as a stone firepit and is perfect for entertaining. Updates include all 3 bathrooms in the past 2-6 years, new gas HVAC 2022, new roof 2023, new hot water heater 2023. Conveniently located within a short walk to downtown Olney, you'll have easy access to a plethora of shopping, dining, and entertainment options. Minutes to the ICC.
Last Agent to Sell the Property
Long & Foster Real Estate, Inc. License #604916 Listed on: 05/15/2025

Home Details
Home Type
- Single Family
Est. Annual Taxes
- $6,694
Year Built
- Built in 1973
Lot Details
- 10,400 Sq Ft Lot
- Wood Fence
- Back Yard Fenced
- Property is in excellent condition
- Property is zoned R200
Parking
- 1 Car Direct Access Garage
- Parking Storage or Cabinetry
- Front Facing Garage
- Garage Door Opener
- Driveway
- On-Street Parking
Home Design
- Colonial Architecture
- Split Level Home
- Block Foundation
- Frame Construction
Interior Spaces
- Property has 4 Levels
- Recessed Lighting
- Wood Burning Fireplace
- Fireplace With Glass Doors
- Great Room
- Family Room
- Living Room
- Dining Room
- Wood Flooring
- Eat-In Gourmet Kitchen
- Laundry Room
- Finished Basement
Bedrooms and Bathrooms
- En-Suite Primary Bedroom
- En-Suite Bathroom
- Walk-In Closet
- Walk-in Shower
Schools
- Olney Elementary School
Utilities
- Forced Air Heating and Cooling System
- Natural Gas Water Heater
Community Details
- No Home Owners Association
- Olney Square Subdivision
Listing and Financial Details
- Tax Lot 51
- Assessor Parcel Number 160801480281
Ownership History
Purchase Details
Home Financials for this Owner
Home Financials are based on the most recent Mortgage that was taken out on this home.Purchase Details
Similar Homes in the area
Home Values in the Area
Average Home Value in this Area
Purchase History
| Date | Type | Sale Price | Title Company |
|---|---|---|---|
| Deed | $735,000 | Main Street Settlements | |
| Deed | $133,000 | -- |
Mortgage History
| Date | Status | Loan Amount | Loan Type |
|---|---|---|---|
| Open | $588,000 | New Conventional |
Property History
| Date | Event | Price | Change | Sq Ft Price |
|---|---|---|---|---|
| 06/10/2025 06/10/25 | Sold | $735,000 | 0.0% | $267 / Sq Ft |
| 05/15/2025 05/15/25 | For Sale | $735,000 | -- | $267 / Sq Ft |
Tax History Compared to Growth
Tax History
| Year | Tax Paid | Tax Assessment Tax Assessment Total Assessment is a certain percentage of the fair market value that is determined by local assessors to be the total taxable value of land and additions on the property. | Land | Improvement |
|---|---|---|---|---|
| 2025 | $6,694 | $583,100 | $263,100 | $320,000 |
| 2024 | $6,694 | $542,600 | $0 | $0 |
| 2023 | $5,512 | $502,100 | $0 | $0 |
| 2022 | $4,809 | $461,600 | $250,600 | $211,000 |
| 2021 | $4,731 | $461,600 | $250,600 | $211,000 |
| 2020 | $4,731 | $461,600 | $250,600 | $211,000 |
| 2019 | $4,798 | $469,100 | $250,600 | $218,500 |
| 2018 | $4,777 | $467,033 | $0 | $0 |
| 2017 | $4,848 | $464,967 | $0 | $0 |
| 2016 | -- | $462,900 | $0 | $0 |
| 2015 | $4,011 | $446,133 | $0 | $0 |
| 2014 | $4,011 | $429,367 | $0 | $0 |
Agents Affiliated with this Home
-
Ryan Breeden

Seller's Agent in 2025
Ryan Breeden
Long & Foster
(410) 715-2778
2 in this area
96 Total Sales
-
JJ Nagle

Buyer's Agent in 2025
JJ Nagle
RE/MAX
(301) 828-5502
4 in this area
30 Total Sales
Map
Source: Bright MLS
MLS Number: MDMC2180544
APN: 08-01480281
- 18045 Wagonwheel Ct
- 18015 Queen Elizabeth Dr
- 18324 Queen Elizabeth Dr
- 6 Wachs Ct
- 18110 Bilney Dr
- 18324 Darnell Dr
- 4711 Thornhurst Dr
- 18275 Rolling Meadow Way
- 3502 Dartmoor Ln
- 4201 Briars Rd
- 18704 Bloomfield Rd
- 4004 Briars Rd
- 18724 Bloomfield Rd
- 0 Briars Rd
- 17601 Prince Edward Dr
- 18624 Queen Elizabeth Dr
- 4612 Prestwood Dr
- 18636 Tanterra Way
- 4544 Boastfield Ln
- 18921 Clover Hill Ln






