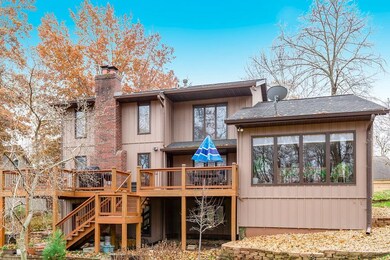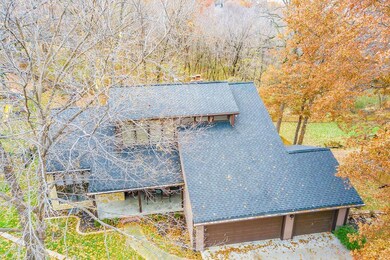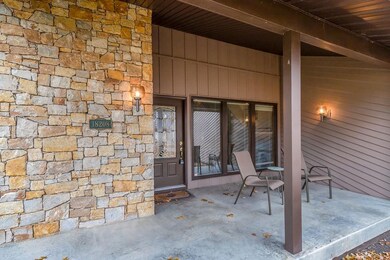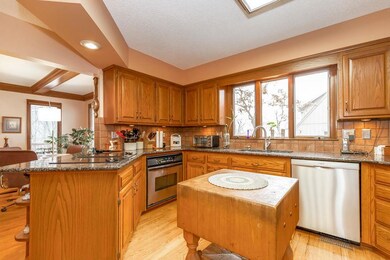
18208 E 50th Terrace Ct S Independence, MO 64055
Highland Manor NeighborhoodEstimated Value: $435,623 - $474,000
Highlights
- Family Room with Fireplace
- Vaulted Ceiling
- Granite Countertops
- Voy Spears Jr. Elementary School Rated A
- Traditional Architecture
- Formal Dining Room
About This Home
As of February 2020PRICE REDUCED! Take another look at this unique, one owner, custom build. A huge 4 bed/4 bath home, that has too many extras to mention all. You must see to believe. Let's start with the steel beams as part of the foundation. Master suite is huge with a large master bath, day closet and an enormous walk in closet! Granite counter tops and a Bosch dishwasher in the updated kitchen which opens to the family room. The deck, built for 30 people, overlooks wooded area behind your home. Plus a large 3 car garage. Huge shop/hobby area in basement. A bar and a living area also in basement and a game area that will amaze you. Large storage area to hold all your holiday decorations, and a safe room. This home is everything you want and need. In the backyard 4 french drains were added for extra water drainage.
Last Agent to Sell the Property
United Real Estate Kansas City License #2017007681 Listed on: 11/17/2019

Home Details
Home Type
- Single Family
Est. Annual Taxes
- $3,995
Year Built
- Built in 1986
Lot Details
- 10,001 Sq Ft Lot
- Many Trees
HOA Fees
- $16 Monthly HOA Fees
Parking
- 3 Car Attached Garage
- Front Facing Garage
Home Design
- Traditional Architecture
- Composition Roof
- Wood Siding
Interior Spaces
- Wet Bar: Fireplace, Double Vanity, Separate Shower And Tub, Walk-In Closet(s), All Carpet, Wood Floor, Pantry
- Built-In Features: Fireplace, Double Vanity, Separate Shower And Tub, Walk-In Closet(s), All Carpet, Wood Floor, Pantry
- Vaulted Ceiling
- Ceiling Fan: Fireplace, Double Vanity, Separate Shower And Tub, Walk-In Closet(s), All Carpet, Wood Floor, Pantry
- Skylights
- Shades
- Plantation Shutters
- Drapes & Rods
- Family Room with Fireplace
- 2 Fireplaces
- Formal Dining Room
- Laundry on main level
Kitchen
- Open to Family Room
- Eat-In Kitchen
- Granite Countertops
- Laminate Countertops
Flooring
- Wall to Wall Carpet
- Linoleum
- Laminate
- Stone
- Ceramic Tile
- Luxury Vinyl Plank Tile
- Luxury Vinyl Tile
Bedrooms and Bathrooms
- 4 Bedrooms
- Cedar Closet: Fireplace, Double Vanity, Separate Shower And Tub, Walk-In Closet(s), All Carpet, Wood Floor, Pantry
- Walk-In Closet: Fireplace, Double Vanity, Separate Shower And Tub, Walk-In Closet(s), All Carpet, Wood Floor, Pantry
- 4 Full Bathrooms
- Double Vanity
- Bathtub with Shower
Finished Basement
- Walk-Out Basement
- Fireplace in Basement
- Sub-Basement: Family Rm- 2nd, Workshop
Schools
- Voy Spears Elementary School
- Blue Springs South High School
Additional Features
- Enclosed patio or porch
- Forced Air Heating and Cooling System
Community Details
- The Cliffs Subdivision
Listing and Financial Details
- Assessor Parcel Number 34-530-03-22-00-0-00-000
Ownership History
Purchase Details
Home Financials for this Owner
Home Financials are based on the most recent Mortgage that was taken out on this home.Purchase Details
Similar Homes in Independence, MO
Home Values in the Area
Average Home Value in this Area
Purchase History
| Date | Buyer | Sale Price | Title Company |
|---|---|---|---|
| Mccarty Heather | -- | Mccaffree Short Title | |
| Helman Lance E | -- | None Available |
Mortgage History
| Date | Status | Borrower | Loan Amount |
|---|---|---|---|
| Open | Stephen V Mccarty Trust | $210,000 | |
| Closed | Mccarty Heather | $150,000 |
Property History
| Date | Event | Price | Change | Sq Ft Price |
|---|---|---|---|---|
| 02/27/2020 02/27/20 | Sold | -- | -- | -- |
| 01/11/2020 01/11/20 | Pending | -- | -- | -- |
| 12/19/2019 12/19/19 | Price Changed | $340,000 | -1.4% | $109 / Sq Ft |
| 11/17/2019 11/17/19 | For Sale | $345,000 | -- | $110 / Sq Ft |
Tax History Compared to Growth
Tax History
| Year | Tax Paid | Tax Assessment Tax Assessment Total Assessment is a certain percentage of the fair market value that is determined by local assessors to be the total taxable value of land and additions on the property. | Land | Improvement |
|---|---|---|---|---|
| 2024 | $4,866 | $72,438 | $8,713 | $63,725 |
| 2023 | $4,866 | $72,438 | $11,482 | $60,956 |
| 2022 | $4,668 | $60,800 | $5,894 | $54,906 |
| 2021 | $4,666 | $60,800 | $5,894 | $54,906 |
| 2020 | $4,133 | $53,061 | $5,894 | $47,167 |
| 2019 | $3,995 | $53,061 | $5,894 | $47,167 |
| 2018 | $3,584 | $46,180 | $5,130 | $41,050 |
| 2017 | $3,584 | $46,180 | $5,130 | $41,050 |
| 2016 | $3,303 | $42,748 | $6,654 | $36,094 |
| 2014 | $3,224 | $41,503 | $6,460 | $35,043 |
Agents Affiliated with this Home
-
Brian Davis

Seller's Agent in 2020
Brian Davis
United Real Estate Kansas City
(816) 916-8380
34 Total Sales
-
Brian Wehner

Buyer's Agent in 2020
Brian Wehner
ReeceNichols - Lees Summit
(816) 520-9212
89 Total Sales
Map
Source: Heartland MLS
MLS Number: 2198220
APN: 34-530-03-22-00-0-00-000
- 18203 E 50th Terrace Ct S
- 18004 E 49th Terrace Ct S
- 18213 Cliff Dr
- 4908 S Cedar Crest Ave
- 5004 S Tierney Dr
- 19250 E 50th Terrace S
- 6145 NE Moonstone Ct
- 17201 E 32nd Unit 8 St
- 9531 & 9535 E 16th St S
- 5916 NE Turquoise Dr
- 5912 NE Hidden Valley Dr
- 6141 NE Kensington Dr
- 21212 E 52nd St S
- 6113 NE Kensington Dr
- 5103 S Shrank Ave
- 17318 E Us Highway 40
- 5828 NE Coral Dr
- 17207 E 52nd St S
- 5004 S Kendall Dr
- 5112 S Shrank Ave
- 18208 E 50th Terrace Ct S
- 18212 E 50th Terrace Ct S
- 18204 E 50th Terrace Ct S
- 18300 E 50th Terrace Ct S
- 4917 Whitney Dr
- 18209 E 50th Terrace Ct S
- 18205 E 50th Terrace Ct S
- 18301 E 50th Terrace Ct S
- 4913 Whitney Dr
- 18302 E 50th Terrace Ct S
- 18305 E 50th Terrace Ct S
- 18005 E 49th Terrace Ct S
- 18009 E 49th Terrace Ct S
- 5005 S Whitney Ct
- 4909 Whitney Dr
- 18304 E 50th Terrace Ct S
- 5000 S Whitney Ct
- 4916 Whitney Dr
- 5017 S Whitney Ct
- 18309 E 50th Terrace Ct S






