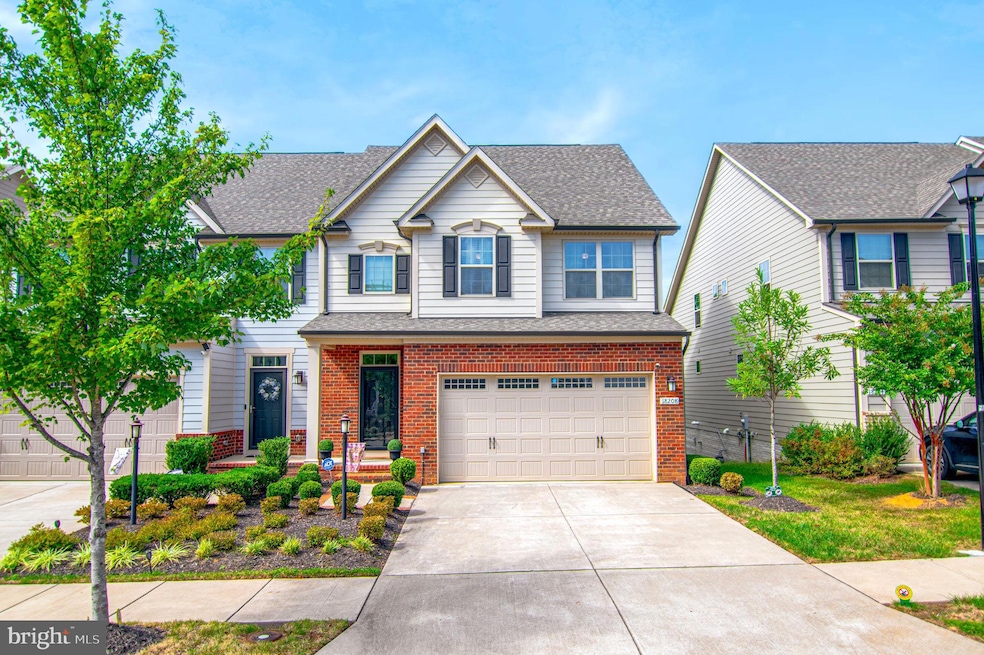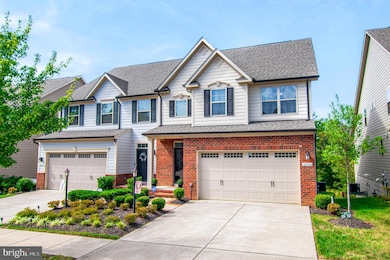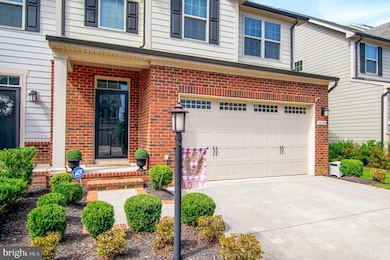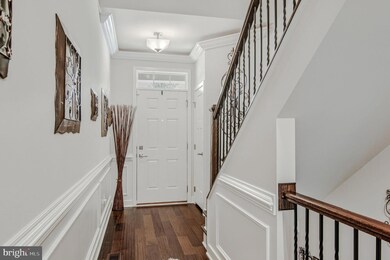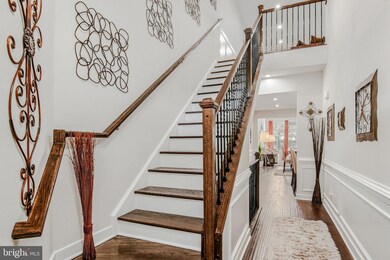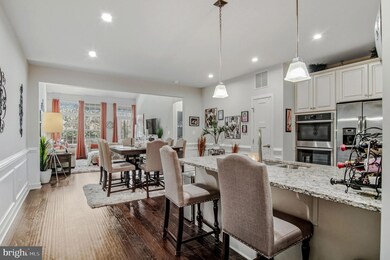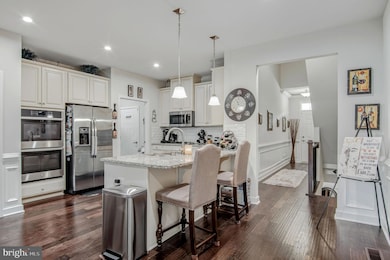18208 Red Mulberry Rd Dumfries, VA 22026
Potomac Shores NeighborhoodEstimated payment $4,677/month
Highlights
- Golf Club
- Bar or Lounge
- Gourmet Kitchen
- Covington-Harper Elementary School Rated A-
- Fitness Center
- View of Trees or Woods
About This Home
Why wait for new construction when you can move right into this impeccably finished home with every upgrade already in place? From the moment you step into the dramatic two-story foyer, you’re greeted by wrought-iron railings, soaring 10-foot ceilings, and elegant crown molding throughout. The sun-filled main level offers an open layout designed for both everyday living and effortless entertaining. A chef’s delight, the gourmet kitchen features granite countertops, stainless steel appliances, and a pantry, and seamless connection to the generous dining area and inviting living room. Step outside to a spacious Trex deck with an awning and solar lighting, where a peaceful, tree-lined backdrop creates a private retreat for morning coffee, weekend barbecues, or quiet evenings. The main-level primary suite is a luxurious escape, complete with a spa-inspired bath showcasing a dual-sink granite vanity, a walk-in ceramic-tile shower, and an expansive walk-in closet. Upstairs, you’ll find three sizable bedrooms (two with walk-in closets), a full bath with double granite vanity, and a versatile loft—perfect for a home office, play area, or lounge. The walkout lower level adds over 1,200 square feet of finished living space, ideal for entertaining. Enjoy a full bar with granite countertops, icemaker, and mini-fridge, a large recreation room with a built-in entertainment center with multicolor accent lighting, a full bath, plus a bonus room for an office or fifth bedroom (NTC), along with ample storage. Residents of Potomac Shores enjoy premier amenities including the Jack Nicklaus Signature Golf Course, Tidewater Grill, multiple pools, scenic walking and biking trails, a community garden, greenhouse, and much more. Commuters will love the easy access to I-95 and Route 1, with Fort Belvoir and Quantico nearby. A new VRE station is anticipated in 2026 and a new elementary school in 2027. This home truly has it all—schedule your visit today!
Listing Agent
(703) 725-3544 chrisdavissells@hotmail.com Samson Properties License #0225099649 Listed on: 09/29/2025

Townhouse Details
Home Type
- Townhome
Est. Annual Taxes
- $6,596
Year Built
- Built in 2019
Lot Details
- 3,850 Sq Ft Lot
- Backs to Trees or Woods
- Back and Front Yard
- Property is in excellent condition
HOA Fees
- $200 Monthly HOA Fees
Parking
- 2 Car Direct Access Garage
- Parking Storage or Cabinetry
- Front Facing Garage
- Garage Door Opener
- Driveway
- Off-Street Parking
Home Design
- Semi-Detached or Twin Home
- Colonial Architecture
- Villa
- Brick Exterior Construction
- Permanent Foundation
- Architectural Shingle Roof
- Vinyl Siding
Interior Spaces
- Property has 3 Levels
- Open Floorplan
- Bar
- Chair Railings
- Crown Molding
- Ceiling Fan
- Recessed Lighting
- Self Contained Fireplace Unit Or Insert
- Dining Area
- Views of Woods
- Attic
Kitchen
- Gourmet Kitchen
- Built-In Double Oven
- Cooktop
- Built-In Microwave
- Freezer
- Ice Maker
- Dishwasher
- Stainless Steel Appliances
- Disposal
Flooring
- Carpet
- Ceramic Tile
- Luxury Vinyl Plank Tile
Bedrooms and Bathrooms
- En-Suite Bathroom
- Walk-In Closet
- Bathtub with Shower
- Walk-in Shower
Laundry
- Laundry on main level
- Front Loading Dryer
- Front Loading Washer
Finished Basement
- Heated Basement
- Walk-Out Basement
- Connecting Stairway
- Interior and Exterior Basement Entry
- Natural lighting in basement
Outdoor Features
- Deck
- Exterior Lighting
- Porch
Schools
- Covington-Harper Elementary School
- Potomac Shores Middle School
- Potomac High School
Utilities
- Central Heating and Cooling System
- Vented Exhaust Fan
- Natural Gas Water Heater
- Cable TV Available
Listing and Financial Details
- Tax Lot 165
- Assessor Parcel Number 8388-18-5339
Community Details
Overview
- $540 Capital Contribution Fee
- Association fees include common area maintenance, management, parking fee, pool(s), recreation facility, road maintenance, snow removal, trash, gas, health club, high speed internet, insurance
- Potomac Shores Residential Association
- Potomac Shores Subdivision
Amenities
- Common Area
- Clubhouse
- Community Center
- Bar or Lounge
Recreation
- Golf Club
- Golf Course Community
- Golf Course Membership Available
- Tennis Courts
- Baseball Field
- Community Basketball Court
- Community Playground
- Fitness Center
- Lap or Exercise Community Pool
- Jogging Path
- Bike Trail
Map
Home Values in the Area
Average Home Value in this Area
Tax History
| Year | Tax Paid | Tax Assessment Tax Assessment Total Assessment is a certain percentage of the fair market value that is determined by local assessors to be the total taxable value of land and additions on the property. | Land | Improvement |
|---|---|---|---|---|
| 2025 | $6,474 | $672,800 | $216,600 | $456,200 |
| 2024 | $6,474 | $651,000 | $210,300 | $440,700 |
| 2023 | $6,172 | $593,200 | $191,200 | $402,000 |
| 2022 | $7,372 | $556,600 | $178,600 | $378,000 |
| 2021 | $6,311 | $519,300 | $166,900 | $352,400 |
| 2020 | $7,828 | $505,000 | $162,100 | $342,900 |
| 2019 | $2,537 | $163,700 | $163,700 | $0 |
| 2018 | $768 | $63,600 | $63,600 | $0 |
Property History
| Date | Event | Price | List to Sale | Price per Sq Ft | Prior Sale |
|---|---|---|---|---|---|
| 10/03/2025 10/03/25 | Pending | -- | -- | -- | |
| 09/29/2025 09/29/25 | For Sale | $745,000 | +49.0% | $202 / Sq Ft | |
| 10/25/2019 10/25/19 | Sold | $499,990 | 0.0% | $227 / Sq Ft | View Prior Sale |
| 07/29/2019 07/29/19 | Pending | -- | -- | -- | |
| 07/22/2019 07/22/19 | Price Changed | $499,990 | -2.0% | $227 / Sq Ft | |
| 06/26/2019 06/26/19 | For Sale | $509,990 | -- | $232 / Sq Ft |
Purchase History
| Date | Type | Sale Price | Title Company |
|---|---|---|---|
| Deed | $505,990 | Nvr Settlement Services Inc | |
| Warranty Deed | $695,159 | Nvr Settlement Services |
Mortgage History
| Date | Status | Loan Amount | Loan Type |
|---|---|---|---|
| Open | $496,824 | FHA |
Source: Bright MLS
MLS Number: VAPW2105090
APN: 8388-18-5339
- 18191 Red Mulberry Rd
- 2190 Hemlock Bay Rd
- 18060 Red Cedar Rd
- 18017 Marsh Pine Rd
- 2044 Scarlet Pine Rd
- 1925 River Heritage Blvd
- 1869 Magnolia Fruit Dr
- 1783 Hickory Woods Rd
- 1681 Aspen Poplar Rd
- 17815 Woods Overlook Dr
- 18260 Moss Garden Rd
- 1786 Cherry Birch St
- 18082 Marsh Pine Rd
- 17292 Turnstone Dr
- 18126 Marsh Pine Rd
- 18351 Moss Garden Rd
- 17665 Avenel Ln
- 1544 Meadowlark Glen Rd
- 1672 Sandpiper Bay Loop
- 2857 Myrtlewood Dr
