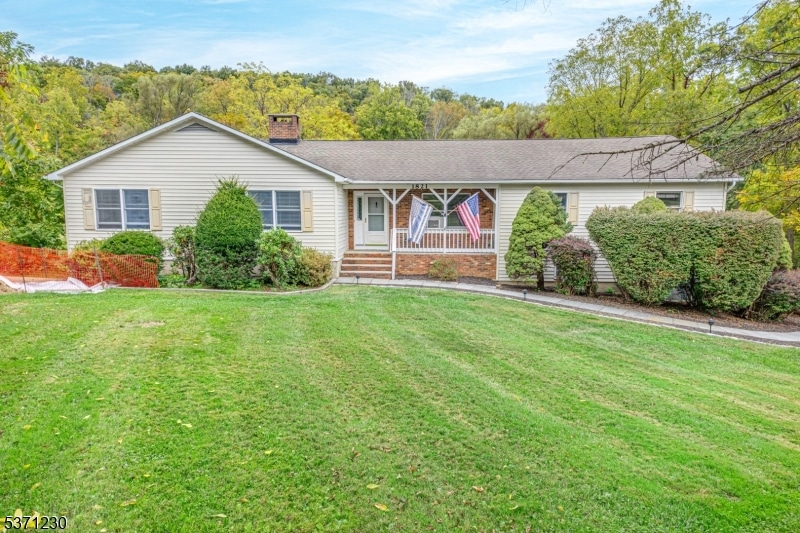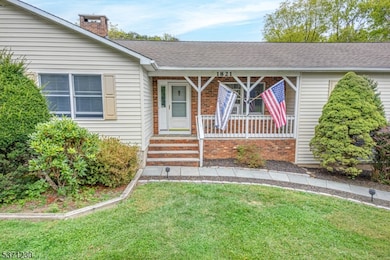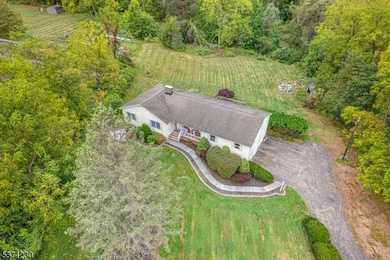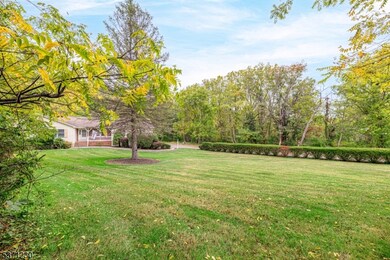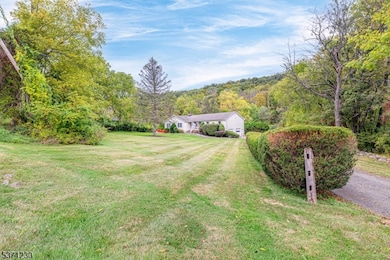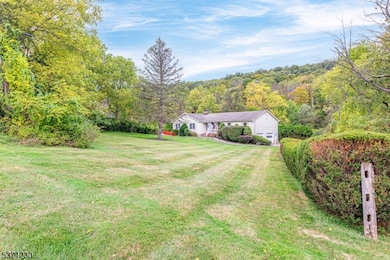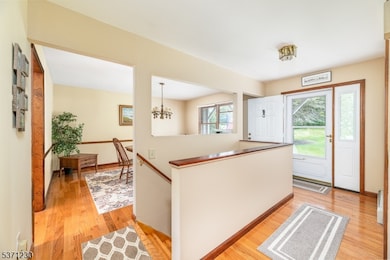1821 Compton Rd Wantage, NJ 07461
Estimated payment $3,273/month
Highlights
- Barn or Stable
- 3.37 Acre Lot
- Wood Burning Stove
- Custom Home
- Deck
- Family Room with Fireplace
About This Home
Welcome to this well maintained 3-bedroom, 2 bath custom-built ranch nestled on over 3 acres of serene countryside. This exceptional property offers the perfect blend of comfort, charm, and expansion potential. Step inside to a pleasing open floor plan, discover gleaming hardwood floors , a warm and inviting living room featuring a stunning stone fireplace and a formal Dining Room. A spacious kitchen has a Separate Dining Area that looks out sliders to enjoy your beautiful view. The finished walk-out basement adds versatile living space, while the bonus room above the oversized 2-car garage provides exciting possibilities .Enjoy peaceful mornings on the front porch and relaxing evenings on the back deck overlooking your private acreage. This property once held horses , a 2-stall barn is still present at the rear. Located close to schools and local amenities, this home offers the tranquility of country living with the convenience of nearby community resources. Located close to schools and surrounded by year-round recreation, this home is minutes from Mountain Creek Resort, the Appalachian Trail, award-winning golf courses, local wineries, farms, and craft breweries making it a perfect blend of tranquility and adventure. Property is NOT in a flood zone !
Listing Agent
ALISON CALLOW
BHHS GROSS AND JANSEN REALTORS Brokerage Phone: 973-764-5555 Listed on: 09/26/2025
Home Details
Home Type
- Single Family
Est. Annual Taxes
- $8,492
Year Built
- Built in 1985
Lot Details
- 3.37 Acre Lot
- Level Lot
Parking
- 2 Car Attached Garage
- Oversized Parking
Home Design
- Custom Home
- Ranch Style House
- Vinyl Siding
- Tile
Interior Spaces
- Ceiling Fan
- Wood Burning Stove
- Wood Burning Fireplace
- Thermal Windows
- Family Room with Fireplace
- 2 Fireplaces
- Living Room with Fireplace
- Breakfast Room
- Formal Dining Room
- Home Office
- Utility Room
- Attic
Kitchen
- Electric Oven or Range
- Dishwasher
Flooring
- Wood
- Wall to Wall Carpet
Bedrooms and Bathrooms
- 3 Bedrooms
- En-Suite Primary Bedroom
- 2 Full Bathrooms
- Separate Shower
Laundry
- Laundry Room
- Dryer
- Washer
Finished Basement
- Walk-Out Basement
- Front Basement Entry
Outdoor Features
- Stream or River on Lot
- Deck
- Porch
Schools
- Vernon Elementary And Middle School
- Vernon High School
Horse Facilities and Amenities
- Barn or Stable
Utilities
- Heating System Uses Oil Above Ground
- Standard Electricity
- Well
Listing and Financial Details
- Assessor Parcel Number 2822-00005-0000-00005-0000-
Map
Home Values in the Area
Average Home Value in this Area
Property History
| Date | Event | Price | List to Sale | Price per Sq Ft |
|---|---|---|---|---|
| 11/21/2025 11/21/25 | Pending | -- | -- | -- |
| 09/27/2025 09/27/25 | For Sale | $498,000 | -- | -- |
Source: Garden State MLS
MLS Number: 3989210
Ask me questions while you tour the home.
