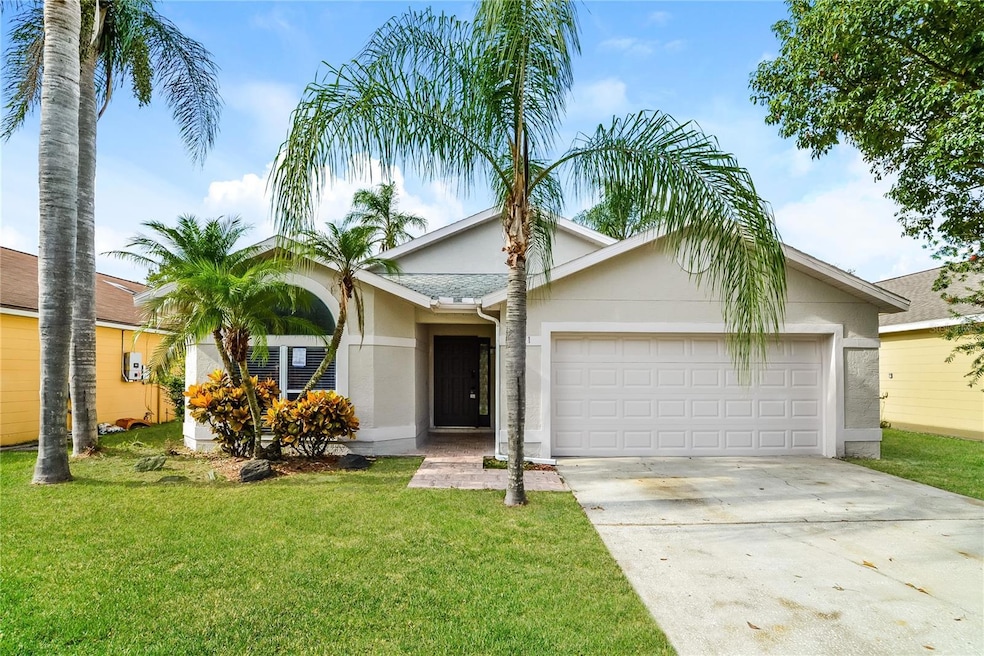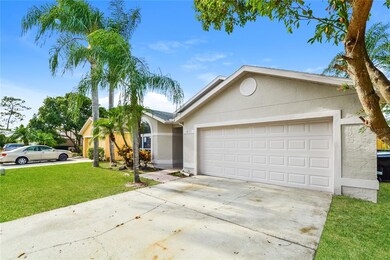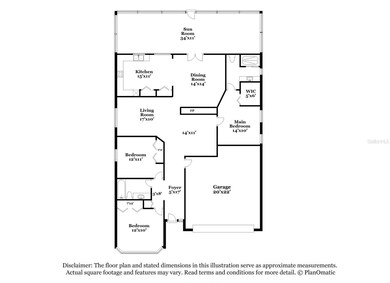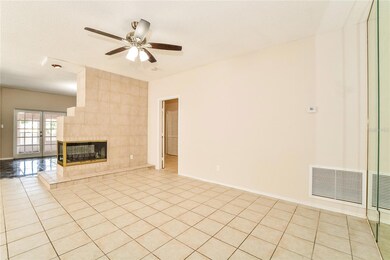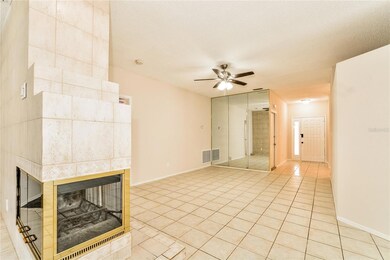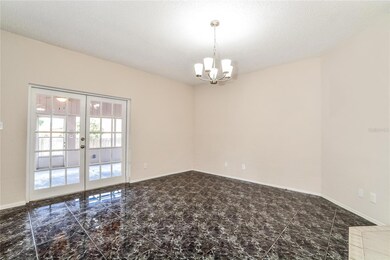1821 Concord Dr Apopka, FL 32703
Estimated payment $2,271/month
Highlights
- 2 Car Attached Garage
- Central Heating and Cooling System
- Southeast Facing Home
- Ceramic Tile Flooring
- Ceiling Fan
- 1-Story Property
About This Home
Move in Ready Home. Three Bedroom Two Bathroom Home Located In Surrey Park Subdivision. Ceramic Tile In All Rooms Except Beroom One And Two Which Have Carpet. Living/Dining Combo With Two Sided Fireplace Facing The Living And Family Room. Kitchen Features Raised Panel Cabinets, Quartz Countertops And Stainless Steel Appliances. Master Bathroom Has Quartz Vanity Top And Large Stand Alone Shower. Off The Kitchen Is A Large Covered And Screened Lanai For Entertaining. Make Your Appointment To See This One Today. Welcome Home!!!
Listing Agent
RESIHOME LLC Brokerage Phone: 866-500-7064 License #3271739 Listed on: 01/17/2024

Home Details
Home Type
- Single Family
Est. Annual Taxes
- $3,875
Year Built
- Built in 1991
Lot Details
- 5,222 Sq Ft Lot
- Southeast Facing Home
- Property is zoned RTF
HOA Fees
- $21 Monthly HOA Fees
Parking
- 2 Car Attached Garage
Home Design
- Slab Foundation
- Shingle Roof
- Block Exterior
- Stucco
Interior Spaces
- 1,632 Sq Ft Home
- 1-Story Property
- Ceiling Fan
- Laundry in Garage
Kitchen
- Range
- Microwave
- Dishwasher
Flooring
- Carpet
- Ceramic Tile
Bedrooms and Bathrooms
- 3 Bedrooms
- 2 Full Bathrooms
Utilities
- Central Heating and Cooling System
Community Details
- Surry Park Owners Association
- Surrey Park Subdivision
Listing and Financial Details
- Visit Down Payment Resource Website
- Legal Lot and Block 60 / 1
- Assessor Parcel Number 24-21-28-8481-00-600
Map
Home Values in the Area
Average Home Value in this Area
Tax History
| Year | Tax Paid | Tax Assessment Tax Assessment Total Assessment is a certain percentage of the fair market value that is determined by local assessors to be the total taxable value of land and additions on the property. | Land | Improvement |
|---|---|---|---|---|
| 2025 | $4,902 | $313,360 | $90,000 | $223,360 |
| 2024 | $4,386 | $302,810 | $90,000 | $212,810 |
| 2023 | $4,386 | $287,083 | $90,000 | $197,083 |
| 2022 | $3,875 | $245,930 | $80,000 | $165,930 |
| 2021 | $1,108 | $107,312 | $0 | $0 |
| 2020 | $1,056 | $105,830 | $0 | $0 |
| 2019 | $1,068 | $103,451 | $0 | $0 |
| 2018 | $1,053 | $101,522 | $0 | $0 |
| 2017 | $1,019 | $165,409 | $30,000 | $135,409 |
| 2016 | $1,012 | $142,223 | $20,000 | $122,223 |
| 2015 | $1,007 | $131,255 | $18,000 | $113,255 |
| 2014 | $1,013 | $113,060 | $18,000 | $95,060 |
Property History
| Date | Event | Price | List to Sale | Price per Sq Ft |
|---|---|---|---|---|
| 01/29/2024 01/29/24 | Pending | -- | -- | -- |
| 01/17/2024 01/17/24 | For Sale | $364,900 | -- | $224 / Sq Ft |
Purchase History
| Date | Type | Sale Price | Title Company |
|---|---|---|---|
| Trustee Deed | $270,100 | None Available | |
| Warranty Deed | $260,000 | Ticor Title Insurance |
Mortgage History
| Date | Status | Loan Amount | Loan Type |
|---|---|---|---|
| Previous Owner | $52,000 | Stand Alone Second | |
| Previous Owner | $208,000 | Purchase Money Mortgage |
Source: Stellar MLS
MLS Number: O6171048
APN: 24-2128-8481-00-600
- 1808 Olivia Cir
- 1696 Chatham Cir
- 1612 Chatham Cir
- 1822 Grasmere Dr
- 2259 Hiawassee Rd
- 1965 Borga Ct
- 0 N Hiawassee Unit O6009232
- 1524 Crawford Dr
- 1471 Peach St
- 1432 Crawford Dr
- 2083 Arbor Way St
- 1256 Pin Oak Dr
- 0 S Orange Blossom Trail
- 1250 Lacey Oak Dr
- 1246 Crossfield Dr
- 834 S Orange Blossom Trail
- 1760 Saddleback Ridge Rd
- 2074 Wenthworth Cir
- 0 Sheeler Oaks Dr Unit MFRO6337662
- 1105 Mill Run Cir
