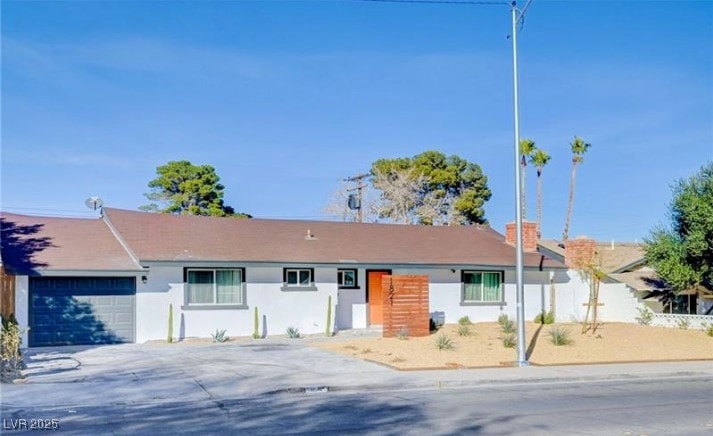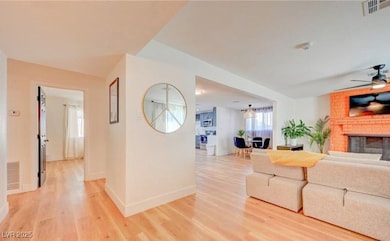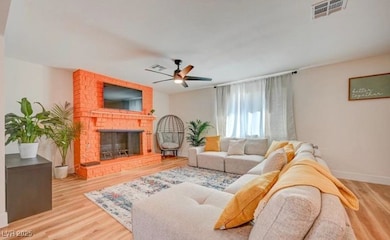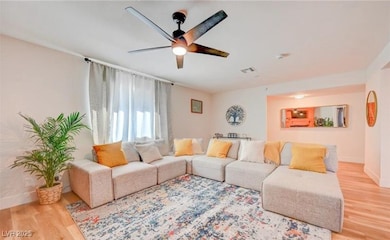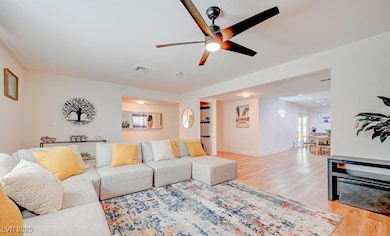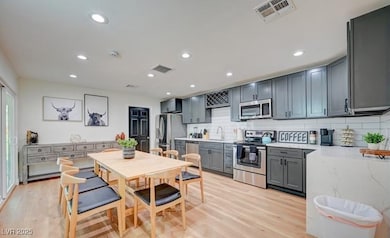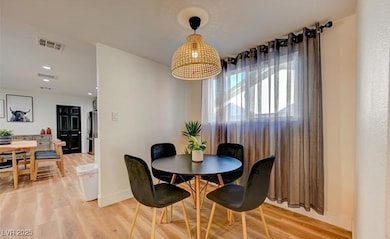
$2,500
- 4 Beds
- 3 Baths
- 2,275 Sq Ft
- 2960 Gaffer Film St
- Las Vegas, NV
Discover this beautifully maintained, modern two-story home offering a bright and contemporary living experience. It features an open-concept floor plan with light wood-look flooring throughout the main areas and crisp, white walls, creating an airy feel. The sleek kitchen is a standout, equipped with ample white cabinetry, stone countertops, a large island with seating, and stainless steel
Juan Lopez eXp Realty
