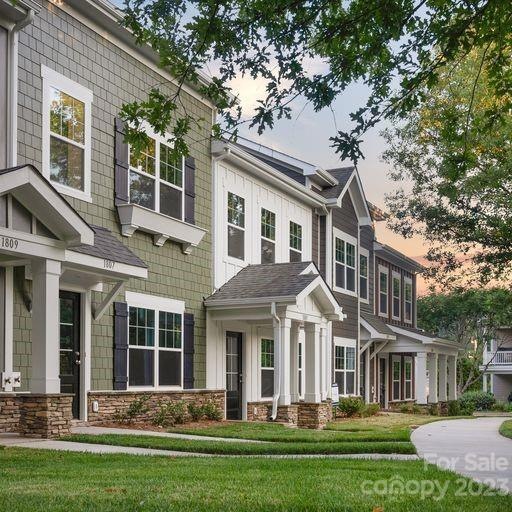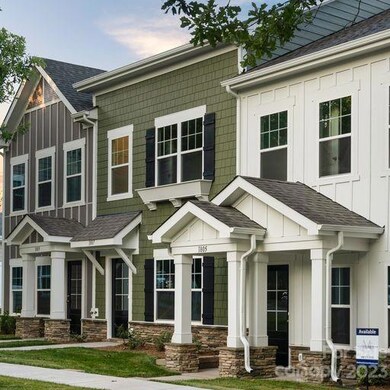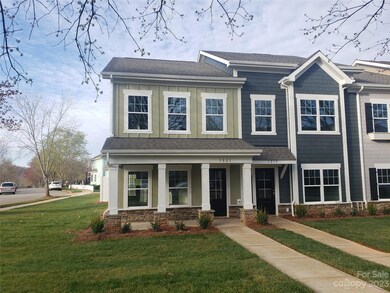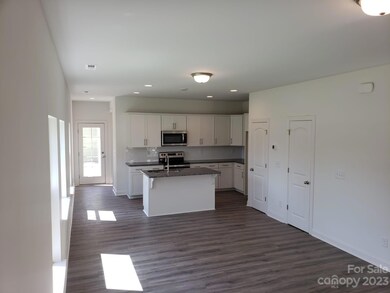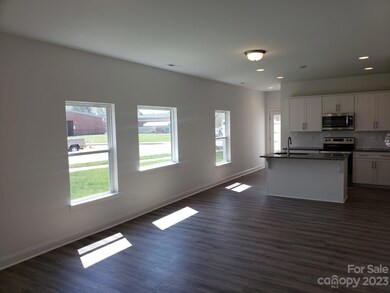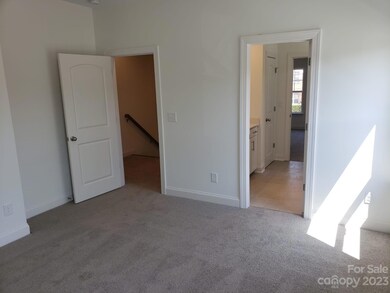
1821 Edgewater Dr NW Conover, NC 28613
Estimated Value: $295,183 - $335,000
Highlights
- New Construction
- Laundry Room
- Central Heating and Cooling System
About This Home
As of January 2024Welcome to the Town Homes at Cline Village, the most affordable new construction town home community in Hickory/Conover/Newton. These brand new luxury townhomes are just a short drive to Rock Barn Country Club and Spa, 10 minutes to thriving downtown Hickory- that hosts restaurants and shopping - and minutes to Lake Hickory. With easy access to highway 40, enjoy a quick day trip the Mountains or head into Charlotte in under an hour. This new construction townhome has 3 spacious bedrooms, with the owners suite on the main level. 2 car rear garage and private courtyard, A few of the included features of this open floor plan include walk-in closet, granite countertops in the kitchen, upgraded flooring, recess can lights, soft close kitchen cabinets and stainless steel appliances.
Last Agent to Sell the Property
EXP Realty LLC Ballantyne Brokerage Email: mike@myvitalgroup.com License #280815 Listed on: 03/09/2023

Co-Listed By
Matthew Thomas
EXP Realty LLC Ballantyne Brokerage Email: mike@myvitalgroup.com License #283572
Townhouse Details
Home Type
- Townhome
Est. Annual Taxes
- $2,496
Year Built
- Built in 2023 | New Construction
Lot Details
- 2,614
HOA Fees
- $182 Monthly HOA Fees
Parking
- Assigned Parking
Home Design
- Slab Foundation
- Vinyl Siding
Interior Spaces
- 2-Story Property
- Laundry Room
Kitchen
- Electric Oven
- Electric Cooktop
- Microwave
- Dishwasher
- Disposal
Bedrooms and Bathrooms
Schools
- Lyle Creek Elementary School
- River Bend Middle School
- Bunker Hill High School
Utilities
- Central Heating and Cooling System
Community Details
- Cline Village Subdivision
- Mandatory home owners association
Listing and Financial Details
- Assessor Parcel Number 374311752022
Ownership History
Purchase Details
Home Financials for this Owner
Home Financials are based on the most recent Mortgage that was taken out on this home.Similar Homes in Conover, NC
Home Values in the Area
Average Home Value in this Area
Purchase History
| Date | Buyer | Sale Price | Title Company |
|---|---|---|---|
| Settlemyre Richard | $290,000 | None Listed On Document |
Property History
| Date | Event | Price | Change | Sq Ft Price |
|---|---|---|---|---|
| 01/29/2024 01/29/24 | Sold | $289,900 | 0.0% | $179 / Sq Ft |
| 01/19/2024 01/19/24 | Pending | -- | -- | -- |
| 12/21/2023 12/21/23 | Price Changed | $289,900 | -3.3% | $179 / Sq Ft |
| 11/15/2023 11/15/23 | Price Changed | $299,900 | 0.0% | $185 / Sq Ft |
| 11/15/2023 11/15/23 | For Sale | $299,900 | +3.4% | $185 / Sq Ft |
| 09/22/2023 09/22/23 | Off Market | $289,900 | -- | -- |
| 08/15/2023 08/15/23 | Price Changed | $309,900 | -1.6% | $192 / Sq Ft |
| 06/19/2023 06/19/23 | Price Changed | $314,900 | -1.6% | $195 / Sq Ft |
| 03/09/2023 03/09/23 | For Sale | $319,900 | -- | $198 / Sq Ft |
Tax History Compared to Growth
Tax History
| Year | Tax Paid | Tax Assessment Tax Assessment Total Assessment is a certain percentage of the fair market value that is determined by local assessors to be the total taxable value of land and additions on the property. | Land | Improvement |
|---|---|---|---|---|
| 2024 | $2,496 | $314,600 | $23,000 | $291,600 |
| 2023 | $1,219 | $153,600 | $23,000 | $130,600 |
Agents Affiliated with this Home
-
Michael McCabe
M
Seller's Agent in 2024
Michael McCabe
EXP Realty LLC Ballantyne
(704) 796-1076
36 Total Sales
-

Seller Co-Listing Agent in 2024
Matthew Thomas
EXP Realty LLC Ballantyne
(704) 207-5637
-
Kelly Burris

Buyer's Agent in 2024
Kelly Burris
Realty Executives
(828) 320-2323
150 Total Sales
Map
Source: Canopy MLS (Canopy Realtor® Association)
MLS Number: 4008365
APN: 3743117520220000
- 4111 Library Ln Unit 48
- 4145 Village Blvd NW Unit 101
- 4149 Village Blvd NW Unit 100
- 4136 Village Blvd NW Unit 96
- 4138 Village Blvd NW Unit 97
- 4142 Village Blvd NW Unit 98
- 4148 Village Blvd NW
- 0 Village Blvd NW
- 4120 Village Blvd NW
- 3985 Village Blvd NW
- 3948 Ashton Dr NW
- 3940 Ashton Dr NW
- 3952 Ashton Dr NW
- 3958 Ashton Dr NW
- 3868 Maxwell Henry Ln NW
- 3862 Maxwell Henry Ln NW
- 3880 Maxwell Henry Ln NW
- 3674 Charles St NW
- 3686 Charles St NW
- 3680 Charles St NW
- 1821 Edgewater Dr NW
- 1819 Edgewater Dr NW
- 1817 Edgewater Dr NW
- 1815 Edgewater Dr NW
- 1809 Edgewater Dr NW
- 1807 Edgewater Dr NW
- 1805 Edgewater Dr NW
- 4107 Principal Cir NW
- 1803 Edgewater Dr NW
- 1801 Edgewater Dr NW
- 4103 Principal Cir NW
- 4099 Principal Cir NW
- 4140 Library Ln NW
- 4147 Library Ln NW
- 4134 Library Ln NW
- 4095 Principal Cir NW
- 4143 Library Ln NW
- 4137 Library Ln NW
- 4137 Library Ln NW Unit 40
- 4124 Library Ln NW
