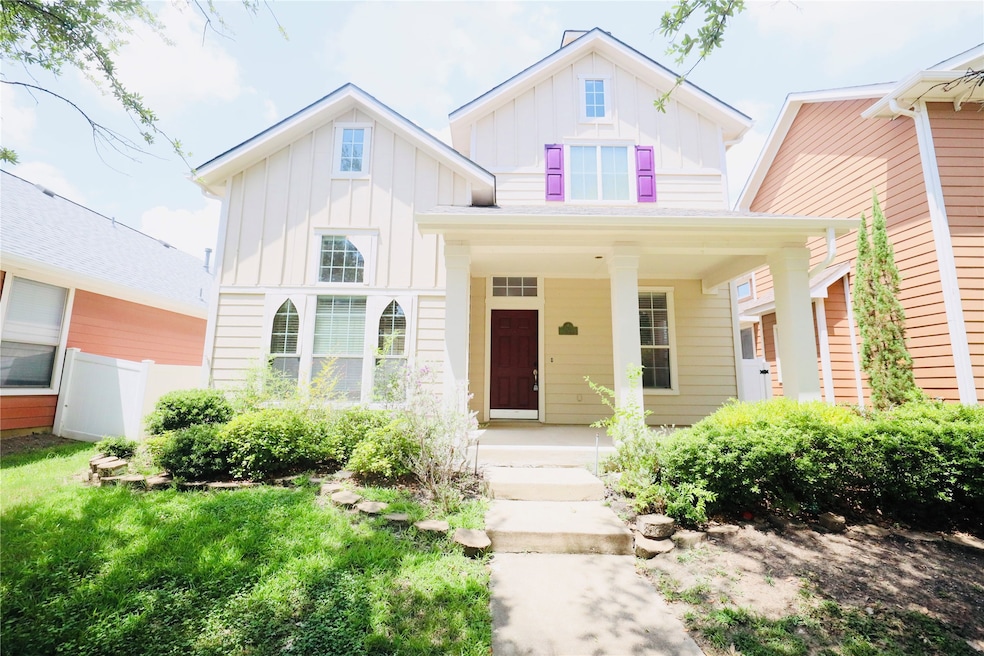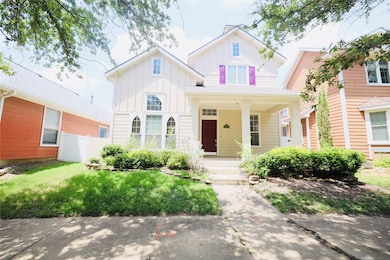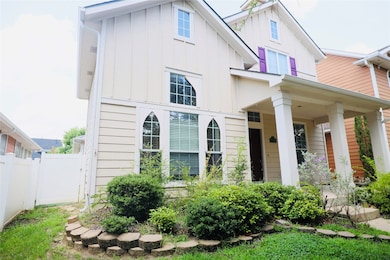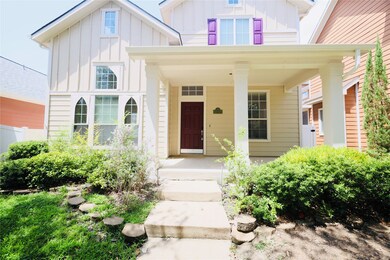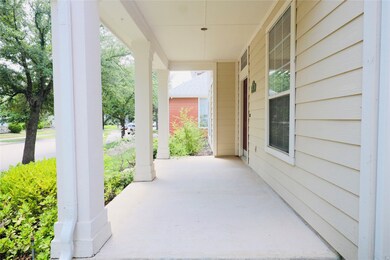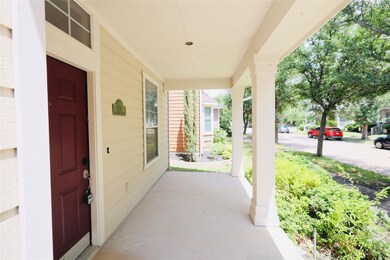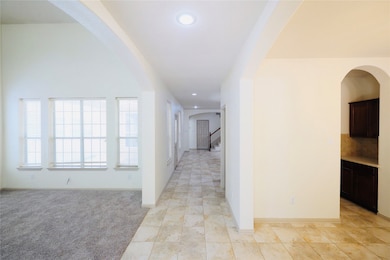1821 Forsythe Dr Savannah, TX 76227
Highlights
- Granite Countertops
- 2 Car Attached Garage
- Woodwork
- Covered Patio or Porch
- Eat-In Kitchen
- Walk-In Closet
About This Home
An exceptional home nestled in the highly sought-after community of Savannah. Discover comfort and character in this beautifully crafted 4-bedroom, 2.5-bath home located in the heart of Savannah, TX. Step inside to find generous living areas ideal for entertaining or everyday family life, a dedicated formal dining room, and a chef-inspired kitchen that flows effortlessly into the main living space.
The spacious primary suite offers a peaceful retreat with abundant natural light, a large walk-in closet, and a luxurious ensuite bathroom featuring dual vanities, a soaking tub, and a separate glass-enclosed shower. The main floor features a generous living room, dining area, and a well-appointed kitchen with ample counter space, pantry, and breakfast bar seating. Upstairs features a versatile pocket study or perfect for a home office, homework station, or creative workspace, game room and Bedrooms.
Enjoy your morning coffee on the charming front porch, host evening BBQs on the covered back patio, a perfect spot to relax and take in the scenic neighborhood views.
This beautifully updated home comes with Brand-new roof (2025), AC HVAC systems updated (2024 & 2022), new carpet (2024) and Fresh paint.
Located just steps from Costco, and within a close proximity to PGA Headquarters, H-E-B, Home Depot, Cook Children’s Medical Center, shopping and multiple dining options. Located in a vibrant master-planned community enjoy resortstyle living with amenities like clubhouse, pools, fitness center, sports courts, playgrounds, trails, and a neighborhood elementary school. This is more than a home—it’s a lifestyle!
Home Details
Home Type
- Single Family
Est. Annual Taxes
- $7,542
Year Built
- Built in 2004
Lot Details
- 4,879 Sq Ft Lot
- Wood Fence
HOA Fees
- $88 Monthly HOA Fees
Parking
- 2 Car Attached Garage
- Epoxy Flooring
- Single Garage Door
- Garage Door Opener
- Driveway
Home Design
- Shingle Roof
- Composition Roof
- Wood Siding
- Concrete Siding
- Cedar
Interior Spaces
- 2,420 Sq Ft Home
- 2-Story Property
- Woodwork
- Ceiling Fan
- Decorative Lighting
Kitchen
- Eat-In Kitchen
- Electric Oven
- Gas Cooktop
- Ice Maker
- Dishwasher
- Kitchen Island
- Granite Countertops
- Disposal
Bedrooms and Bathrooms
- 4 Bedrooms
- Walk-In Closet
Outdoor Features
- Covered Patio or Porch
- Rain Gutters
Schools
- Savannah Elementary School
- Ryan H S High School
Utilities
- Central Heating and Cooling System
- Heating System Uses Natural Gas
- Vented Exhaust Fan
- Underground Utilities
- Gas Water Heater
- High Speed Internet
- Cable TV Available
Listing and Financial Details
- Residential Lease
- Property Available on 7/22/25
- Tenant pays for all utilities
- Legal Lot and Block 27 / 1
- Assessor Parcel Number R260670
Community Details
Overview
- Association fees include all facilities, ground maintenance
- Savannah HOA
- Savannah Ph 3 Subdivision
Pet Policy
- Limit on the number of pets
- Pet Size Limit
- Dogs Allowed
- Breed Restrictions
Map
Source: North Texas Real Estate Information Systems (NTREIS)
MLS Number: 21007810
APN: R260670
- 1828 Brown Thrasher Blvd
- 1805 Mercer Way
- 1070 English Ivy Dr
- 1825 Azalea Dr
- 1829 Azalea Dr
- 1812 Azalea Dr
- 1424 Live Oak Ln
- 1509 Cherokee Rose Trail
- 5650 Lincolnwood Dr
- 1408 Cobblestone Ct
- 5640 Lincolnwood Dr
- 1508 Southern Pine Dr
- 5700 Salisbury Dr
- 1433 Carriage Ln
- 1501 Augusta Dr
- 1070 Kent Dr
- 1421 Augusta Dr
- 1910 Saint Simons St
- 991 Lancashire Ln
- 5530 Exeter Dr
- 1321 Live Oak Ln
- 1709 Azalea Dr
- 1701 Kennessaw Dr
- 1517 Cotton Gin Dr
- 703 Fm 1385
- 1508 Southern Pine Dr
- 5501 Crestwood Dr
- 1705 Spanish Moss Way
- 1097 Luton Dr
- 14864 Fish Trap Rd
- 5591 Coventry Dr
- 15117 Fishtrap Rd
- 933 Wenk Dr
- 27040 E Us Highway 380
- 1425 Bull St
- 816 Hartsfield St
- 7004 Wildflower Way
- 809 Hartsfield St
- 1049 Marietta Ln
- 6032 Dandelion Dr
