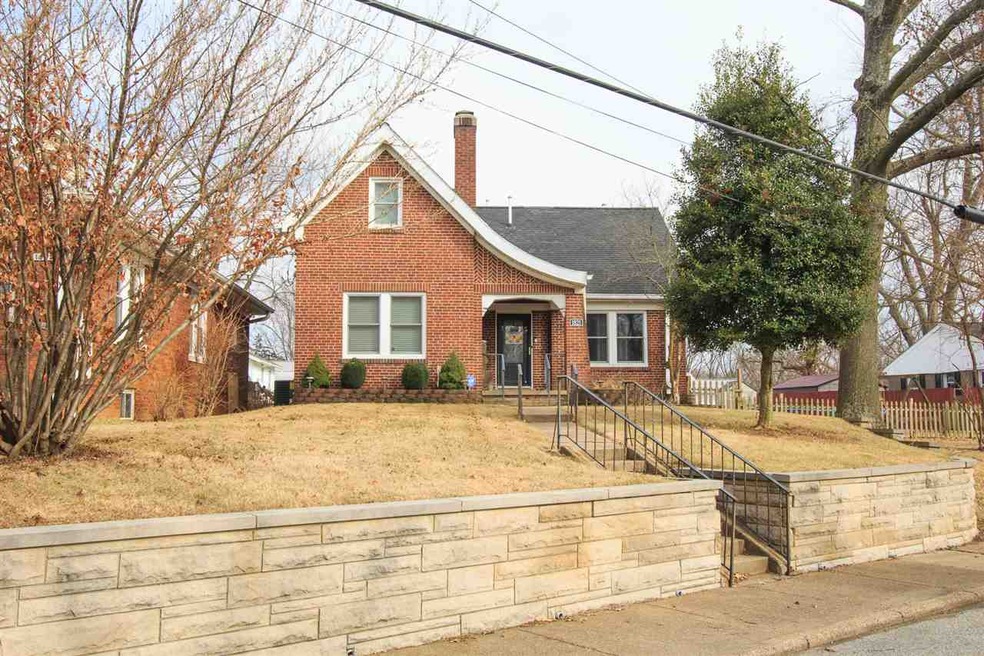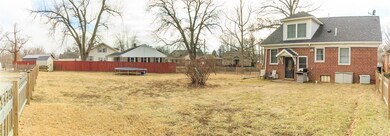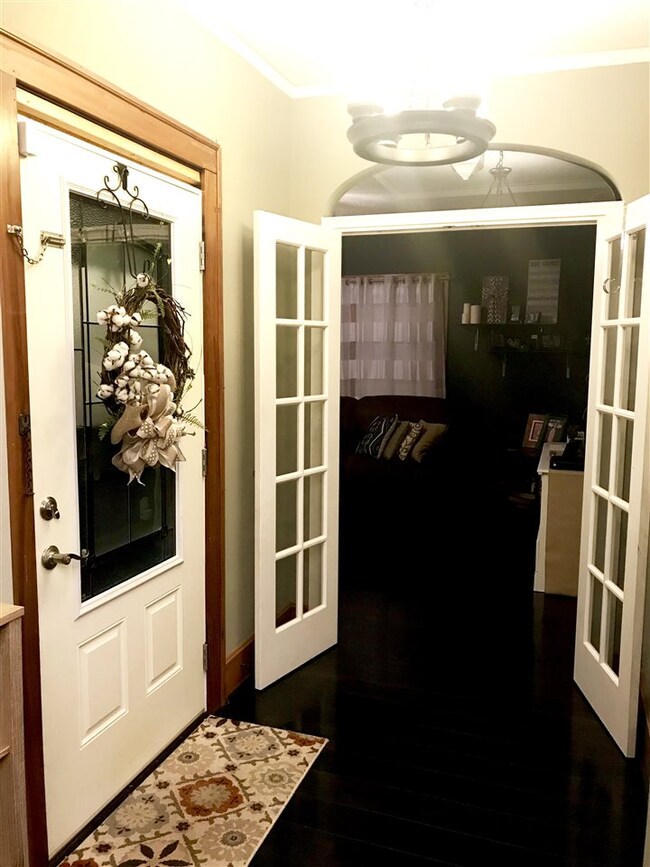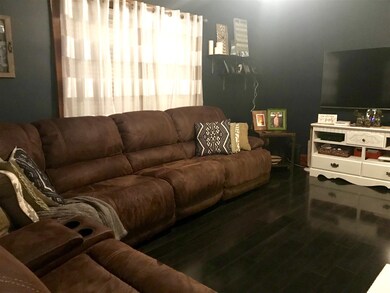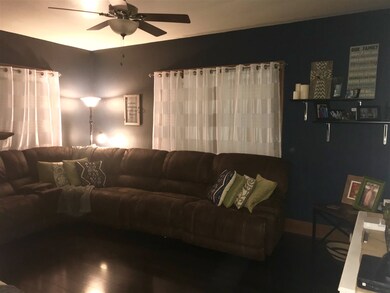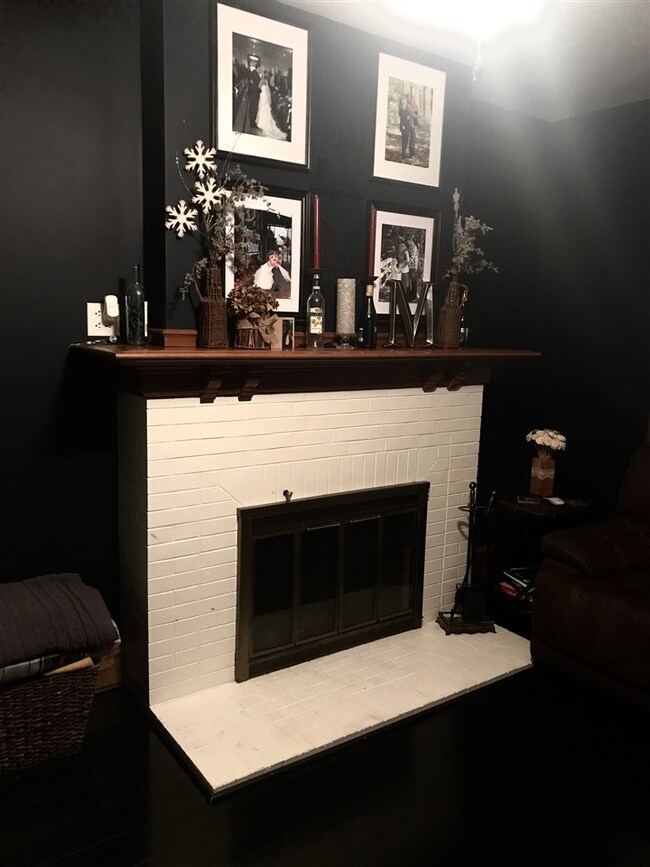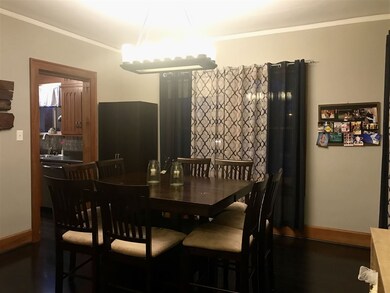
1821 Harmony Way Evansville, IN 47720
Highlights
- Primary Bedroom Suite
- Wood Flooring
- Covered Patio or Porch
- Francis Joseph Reitz High School Rated 9+
- Tudor Architecture
- Double Pane Windows
About This Home
As of March 20253 bedroom 2 bath home with an amazing 2nd floor master suite. This tudor style home sits on double lot .38 acres all fenced in and parking behind home with plenty of room to build your dream garage. Completely updated from Roof in 2009 to windows in 2009 as well. Kitchen features stainless steel appliances, updated counter tops, flooring and breakfast nook. The living room features wood burning fireplace, wood mantel and hardwood laminate flooring. Two main floor bedrooms and one full updated bath with tub/shower combo, tiled backsplash and laundry chute. The master suite speaks for it self when you view it in person . Master bedroom with large walk-in closet, bench seating and surround sound. Master bath with double vanities, jetted jacuzzi tub and standing shower. Character, charm and best of all close to Mesker Park Zoo and Helfrich Golf course. All brick exterior, unfinished basement and one year home warranty included.
Last Agent to Sell the Property
Berkshire Hathaway HomeServices Indiana Realty Listed on: 02/09/2018

Home Details
Home Type
- Single Family
Est. Annual Taxes
- $936
Year Built
- Built in 1920
Lot Details
- 0.39 Acre Lot
- Lot Dimensions are 54 x 161
- Landscaped
- Level Lot
Parking
- Off-Street Parking
Home Design
- Tudor Architecture
- Brick Exterior Construction
- Shingle Roof
Interior Spaces
- 1.5-Story Property
- Crown Molding
- Double Pane Windows
- Living Room with Fireplace
- Basement Fills Entire Space Under The House
- Washer and Electric Dryer Hookup
Kitchen
- Electric Oven or Range
- Laminate Countertops
Flooring
- Wood
- Carpet
- Tile
Bedrooms and Bathrooms
- 3 Bedrooms
- Primary Bedroom Suite
- Split Bedroom Floorplan
- Walk-In Closet
- Double Vanity
- Garden Bath
- Separate Shower
Eco-Friendly Details
- Energy-Efficient Windows
- ENERGY STAR Qualified Equipment for Heating
- ENERGY STAR/Reflective Roof
Utilities
- Forced Air Heating and Cooling System
- Heating System Uses Gas
Additional Features
- Covered Patio or Porch
- Suburban Location
Listing and Financial Details
- Home warranty included in the sale of the property
- Assessor Parcel Number 82-05-14-018-014.003-025
Ownership History
Purchase Details
Home Financials for this Owner
Home Financials are based on the most recent Mortgage that was taken out on this home.Purchase Details
Home Financials for this Owner
Home Financials are based on the most recent Mortgage that was taken out on this home.Purchase Details
Home Financials for this Owner
Home Financials are based on the most recent Mortgage that was taken out on this home.Purchase Details
Home Financials for this Owner
Home Financials are based on the most recent Mortgage that was taken out on this home.Purchase Details
Similar Homes in Evansville, IN
Home Values in the Area
Average Home Value in this Area
Purchase History
| Date | Type | Sale Price | Title Company |
|---|---|---|---|
| Warranty Deed | -- | None Listed On Document | |
| Warranty Deed | -- | None Available | |
| Warranty Deed | -- | -- | |
| Interfamily Deed Transfer | -- | None Available | |
| Warranty Deed | -- | None Available |
Mortgage History
| Date | Status | Loan Amount | Loan Type |
|---|---|---|---|
| Open | $175,000 | New Conventional | |
| Previous Owner | $131,120 | New Conventional | |
| Previous Owner | $122,320 | New Conventional | |
| Previous Owner | $86,500 | New Conventional |
Property History
| Date | Event | Price | Change | Sq Ft Price |
|---|---|---|---|---|
| 03/19/2025 03/19/25 | Sold | $225,000 | +1.4% | $105 / Sq Ft |
| 02/23/2025 02/23/25 | Pending | -- | -- | -- |
| 02/23/2025 02/23/25 | For Sale | $222,000 | +35.4% | $104 / Sq Ft |
| 04/18/2018 04/18/18 | Sold | $163,900 | -2.4% | $91 / Sq Ft |
| 03/12/2018 03/12/18 | Pending | -- | -- | -- |
| 02/09/2018 02/09/18 | For Sale | $167,900 | -- | $93 / Sq Ft |
Tax History Compared to Growth
Tax History
| Year | Tax Paid | Tax Assessment Tax Assessment Total Assessment is a certain percentage of the fair market value that is determined by local assessors to be the total taxable value of land and additions on the property. | Land | Improvement |
|---|---|---|---|---|
| 2024 | $1,379 | $129,800 | $17,700 | $112,100 |
| 2023 | $1,338 | $125,800 | $17,700 | $108,100 |
| 2022 | $1,355 | $126,300 | $17,700 | $108,600 |
| 2021 | $1,161 | $107,700 | $17,700 | $90,000 |
| 2020 | $1,129 | $106,500 | $17,700 | $88,800 |
| 2019 | $985 | $93,900 | $17,700 | $76,200 |
| 2018 | $976 | $93,900 | $17,700 | $76,200 |
| 2017 | $936 | $92,600 | $17,700 | $74,900 |
| 2016 | $906 | $92,600 | $17,700 | $74,900 |
| 2014 | $735 | $85,000 | $17,700 | $67,300 |
| 2013 | -- | $85,100 | $17,700 | $67,400 |
Agents Affiliated with this Home
-
Shaun Angel

Seller's Agent in 2025
Shaun Angel
RE/MAX
(812) 568-7371
243 Total Sales
-
Michelle Neighbors

Buyer's Agent in 2025
Michelle Neighbors
@properties
(812) 573-6351
62 Total Sales
-
Jenna Hancock-Wargel

Seller's Agent in 2018
Jenna Hancock-Wargel
Berkshire Hathaway HomeServices Indiana Realty
(812) 568-4774
239 Total Sales
-
Michael Melton

Buyer's Agent in 2018
Michael Melton
ERA FIRST ADVANTAGE REALTY, INC
(812) 431-1180
613 Total Sales
Map
Source: Indiana Regional MLS
MLS Number: 201804992
APN: 82-05-14-018-014.003-025
- 1912 Harmony Way
- 1706 Harmony Way
- 1630 Harmony Way
- 3022 Wimberg Ave
- 2415 Harmony Way
- 2601 Mesker Park Dr
- 2928 Betsy Ct
- 906 Varner Ave
- 2615 Buchanan Rd
- 3908 W Maryland St
- 1007 N Barker Ave
- 1357 Mesker Park Dr
- 918 N Sonntag Ave
- 1608 N Saint Joseph Ave
- 2923 Mount Vernon Ave
- 3400 Mount Vernon Ave
- 2661 W Maryland St
- 3408 Mount Vernon Ave
- 2521 N Red Bank Rd
- 417 N Elm Ave
